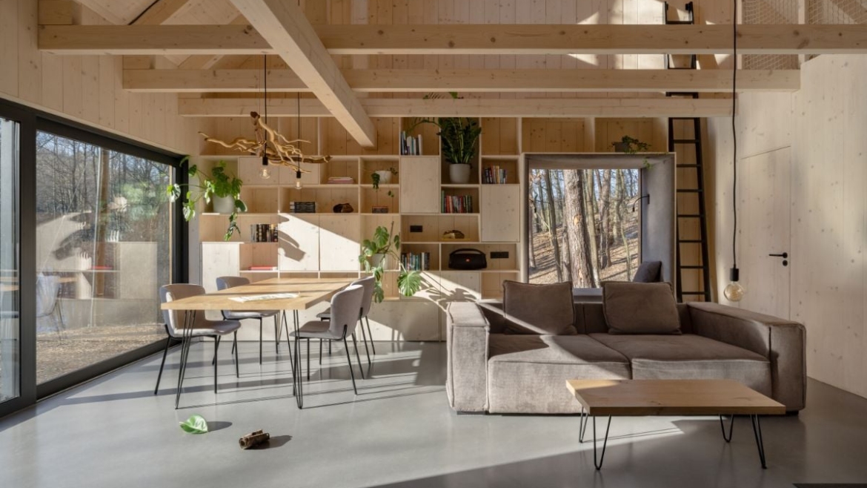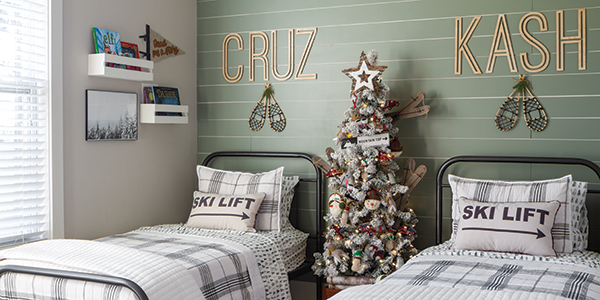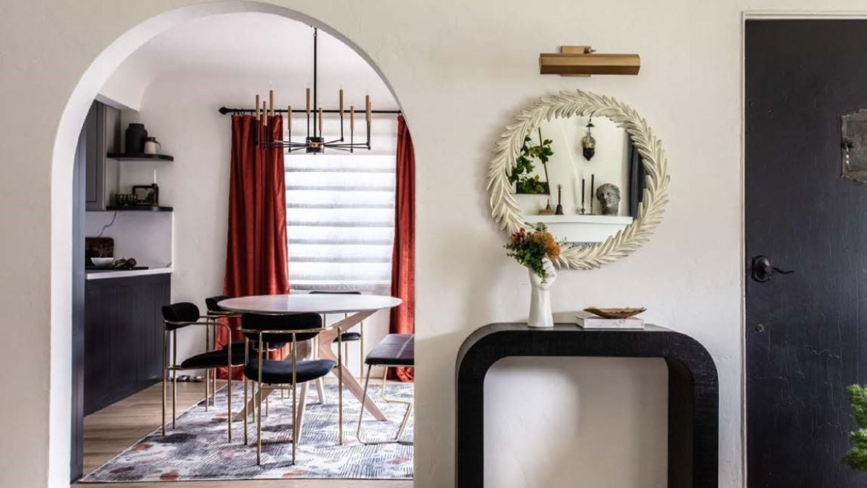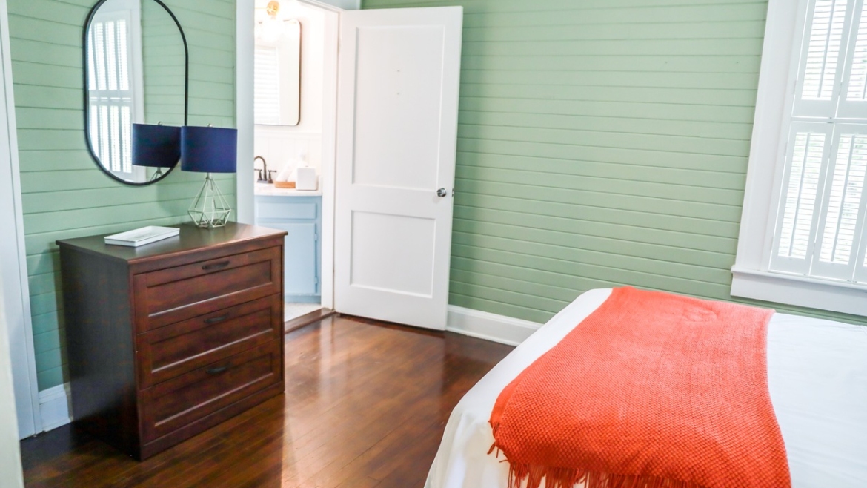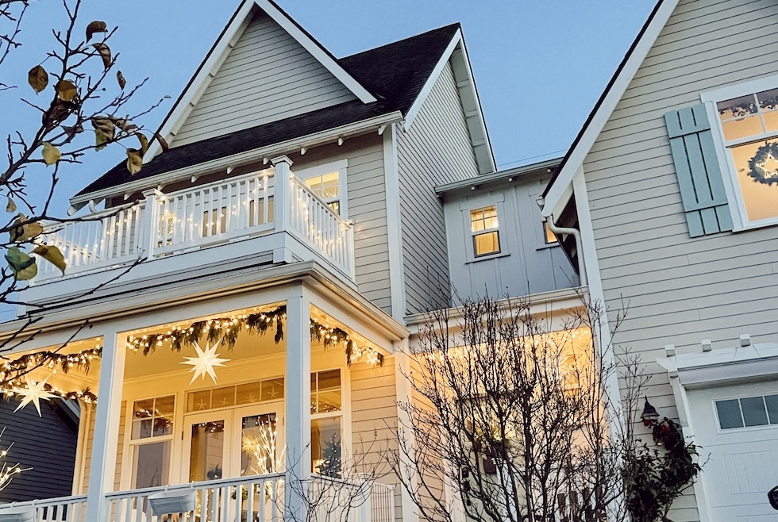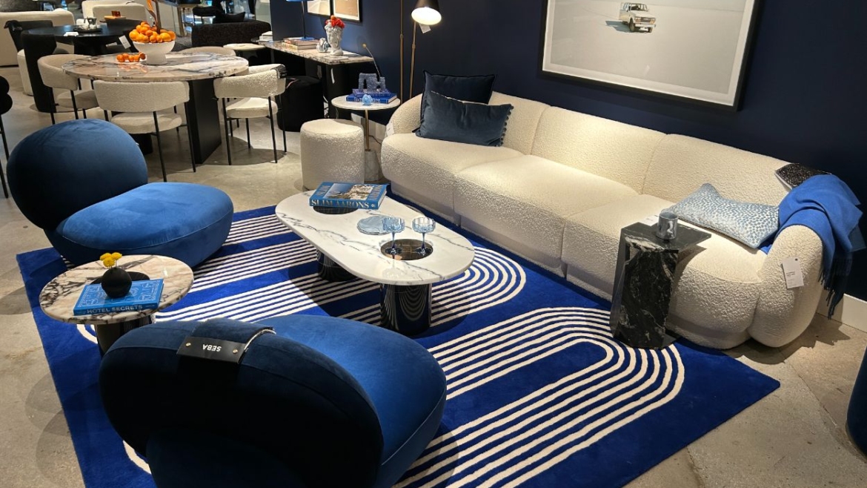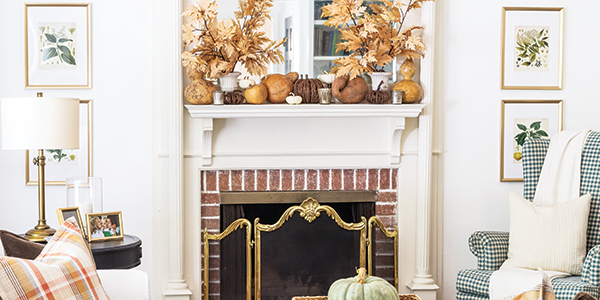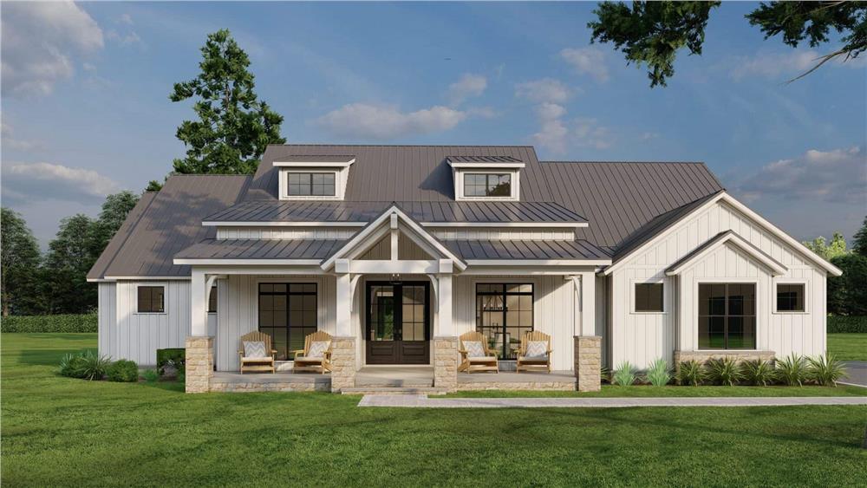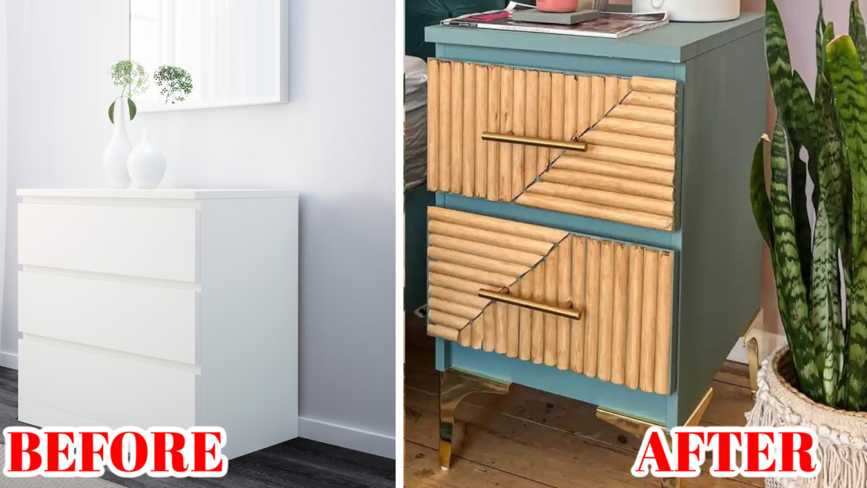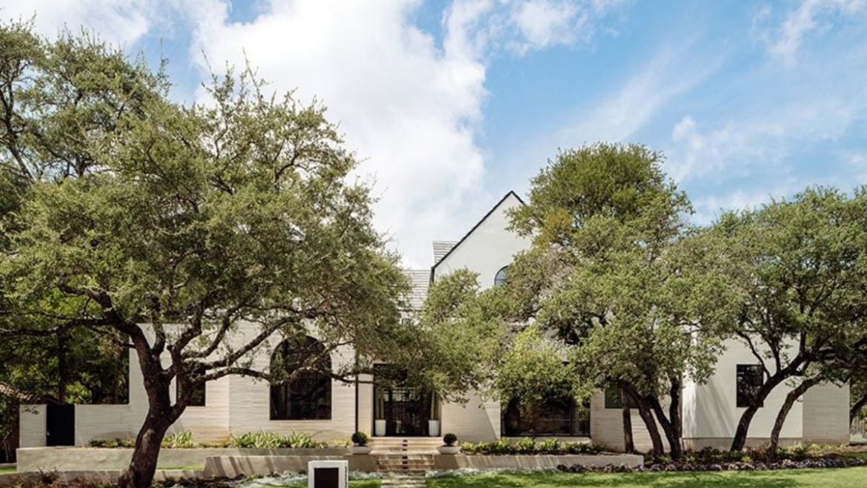
Interior Design: Ashby Collective
Architect: Cornerstone Architects
Build: Shapiro Homes LLC & Allegiant Contractors
Landscape: Raiz Design Group
Photography: Chase Daniel
Stylist: Stephanie Bohn Philpott LLC
Front exterior
Front entry
Front entry
Foyer
Foyer
Living room
Living room
Family room
Dining room
Homework room
Study room
Game room
Kitchen
Staircase
Bedroom
Bedroom
Bedroom
Bathroom
Power room
Bathroom
Pool
This Austin home is a beautiful example of transitional architectural design…
