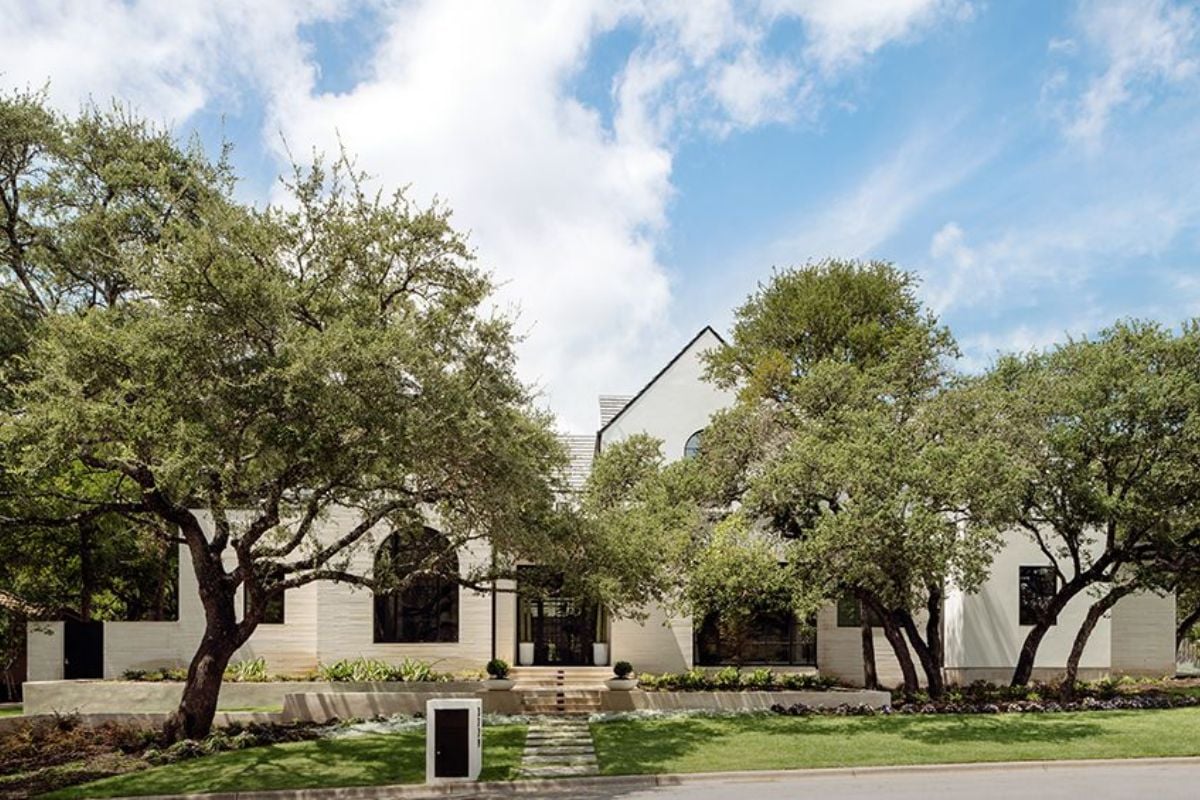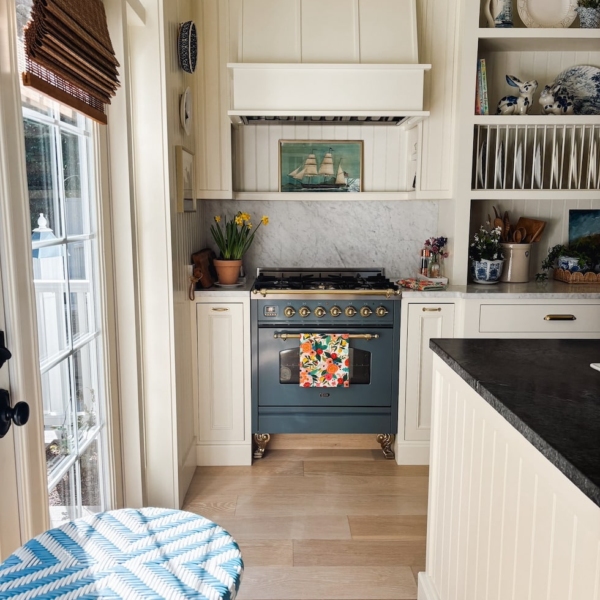
Interior Design: Ashby Collective
Architect: Cornerstone Architects
Build: Shapiro Homes LLC & Allegiant Contractors
Landscape: Raiz Design Group
Photography: Chase Daniel
Stylist: Stephanie Bohn Philpott LLC





















This Austin home is a beautiful example of transitional architectural design with the use of traditional elements such as dominant gables and pitched roof forms suffused with modern parapet walls and low flat sheds. The interior architecture follows the same cues as the exterior: smooth clean lines with subtle gestures of curves and arches. The material selection creates a similar balance with smooth plaster finish complementing warmer wood textures.
The home is cloaked in trees, giving fragmented views of the façade as the trees gently veil the home’s architecture. Clean geometric forms appear on approach to the entrance. The exterior and interior architecture work together to follow the same pattern in creating the simple and lovely transitional balance. The interior design team worked to elevate the architectural highlights balancing the large light-filled rooms with bold color, custom lighting, furnishings, and large impactful art pieces.
The intended large gallery-style walls throughout the house are used to highlight the client’s diverse modern art collection. The design team were inspired by the client’s art collection and love of bright, bold colors and incorporated refined hues and modern silhouettes, to compliment the vibrant works of art in the light-filled rooms.



