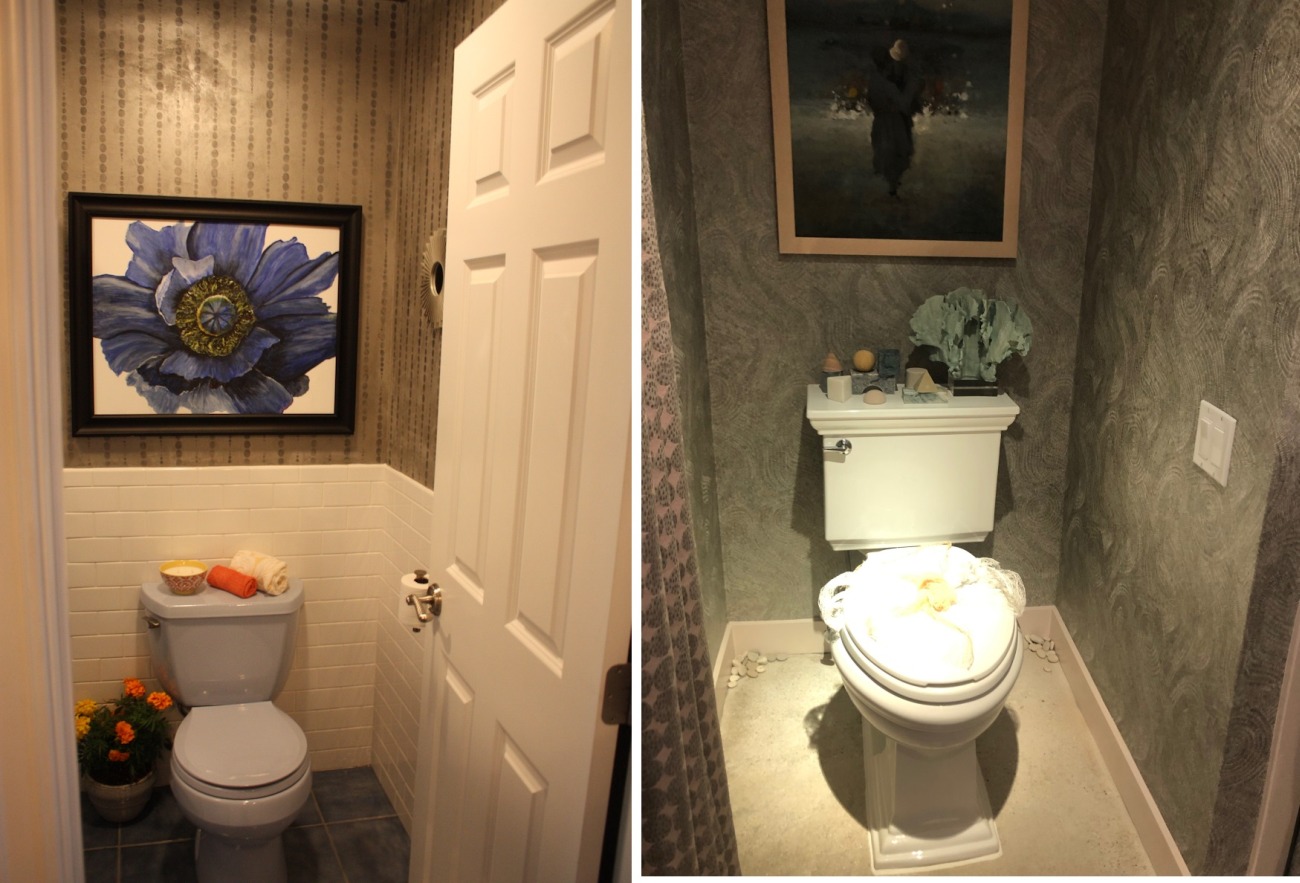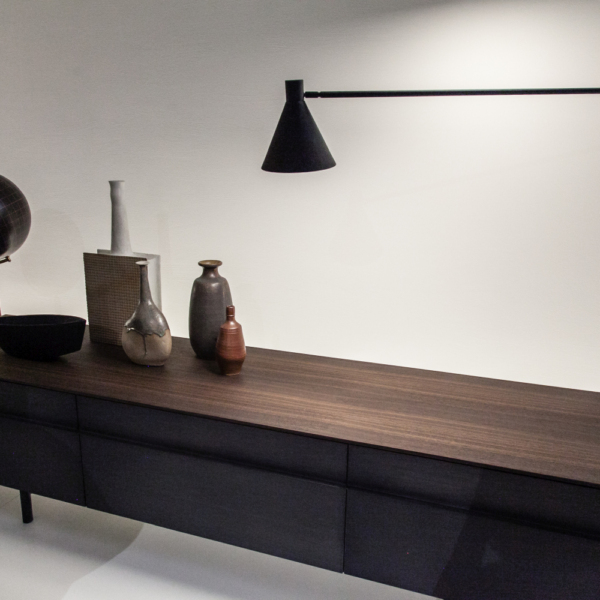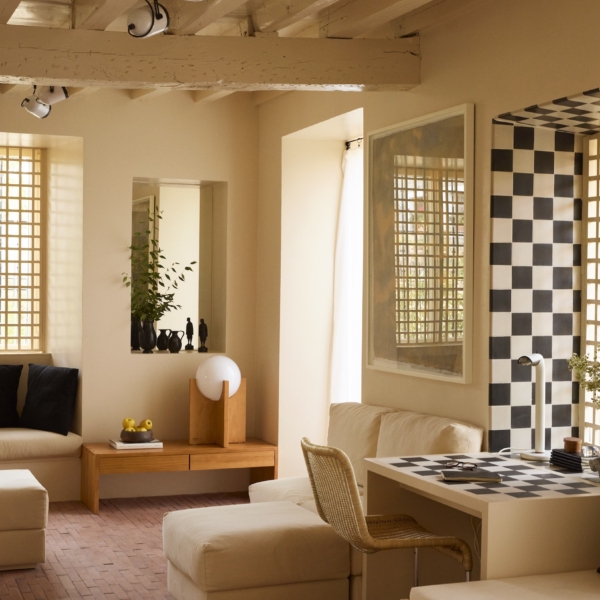A water closet is a term that commonly refers to a toilet or a room with a toilet. Many of us have heard or seen the term water closet while traveling in Britain, where WC signage is common. The phrase water closet has become popular in the United States in recent years, but few people understand what the term means as the term and usage have changed over time.

In the early 19th century, most people did not have indoor plumbing. Some of the more wealthy had bathrooms, but these referred to a room that was set aside for bathing in a washtub. People still used outhouses to relieve themselves. In the late 19th century, Thomas Twyford designed the first ceramic water closet. Though there had been other prototypes before, his one piece design became popular. This is what we now know as a toilet. In the UK, the term water closet, or W.C., still refers to a flush toilet.
In the late 19th century in the U.S., the term water closet was used as a way to describe a small room that had a toilet. While at first, water closets were found in wealthy homes, by the 20th century, water closets became more common in homes for everyone. The 20th century also saw the merging of bathrooms and water closets into one large room to save space.
The Modern Water Closet

There has been a transformation in the way we use the term in the United States. With the rise in general wealth and the increased size of U.S. homes, there has been further emphasis on creating private and distinct spaces. In current usage, a water closet refers to the small room within a bathroom that contains just a toilet. This is something that many people see in master bathrooms in new home construction. One advantage is that an enclosed space for the toilet allows more than one person to use the bathroom facilities.
Some people are confused regarding the difference between a lavatory and a water closet. A lavatory and a water closet are not interchangeable terms, as a lavatory is a washroom that has a sink, and most water closets don’t have a sink.
Pros and Cons of Separate Water Closets
There are both positives and negatives to the idea of a separate water closet in a bathroom. It is helpful to understand all the reasons so that you can make the best decision for yourself.
Pros:
- An enclosed space for the toilet is less exposed and offers more privacy.
- It is more hygienic to have a separate area for the toilet.
- A water closet will increase the resale value for homeowners.
Cons:
- The enclosed space needed for a water closet takes up too much room in the bathroom space.
- Water closets are not as adaptable for the elderly because you can’t fit a walker or a wheelchair in a small area.
- The small room can feel claustrophobic.
Size of a Water Closet
Despite the extra space needed for a separate water closet, it doesn’t take up as much space as you might think. The standard water closet dimension for width is 30 inches. However, experts recommend a width of at least 40 inches for more ease of use. The standard minimum length is 60 inches. This allows at least a 24 -30 inch minimum in front of the toilet for ease of sitting and standing.
Some recommend a door that opens inward to save space. Others recommend a door that opens outward in order to be able to open it if someone needs help in the water closet. One good solution is to use a pocket door that slides into the wall. These don’t take up extra space and are easy to open from both sides.
Water Closet Ideas
If you have a water closet or want to build one, you will want to use the extra space to your advantage. Water closet decor can offer ideas for storage and a beautiful style.
Rustic shelves

An easy way to add storage to the water closet is to place shelves behind the toilet. The designer added wall-mounted floating shelves that are wide enough to hold some useful items but not too wide that you would bump your head while sitting and standing.
Tile walls

Water closets can also have a distinctive style. In this water closet in a home in Dallas, TX, the designer added a tile wall that simmers under the recessed can light. Even though the style is dramatic, the water closet has a soft neutral color scheme with gray mosaic tile, greige walls, and ivory trim and toilet.
Water closet with a window

Cook Bonner Construction shows a way to add a water closet while mitigating one of the most common negatives. They have added a window in the door for the water closet. This is so that it doesn’t feel as dark and claustrophobic as some water closets. The tile surround and rough wood ceiling help the water closet feel as interesting as the other parts of the bathroom space.
Wall art

When you don’t have the budget to add a new door or tile to the walls of your water closet, a large piece of art adds visual impact with minimal effort. Consider this bathroom from The Wiese Company. Everything in the restroom is gray or white, besides this striking piece of wall art with red tones. It is a bright splash of color that lightens up the dark water closet.
Glass divider

From Graham Baba Architects, we see a way to section off the toilet area while in the same room with everything else. They use modern style glass dividers to create a distinct area, though the glass does not extend to the ceiling or floor.
Wallpaper

Even though most water closets are small rooms, they do not have to be boring. This Kelley Flynn bathroom shows us how to use wallpaper to make the small space unique and interesting. She further adds to the interest of the room with a striking light fixture and a small half shelf.
Storage in the water closet

There is often never enough storage in our bathrooms, so it makes sense to utilize the extra space in the water closet for storage. Omega Builders constructed storage shelves around the toilet to make use of all the extra space. There is open and closed storage for both attractive items and those that need to be hidden away.
Cabinet separation

You can use a piece of furniture to create different sections in the same room if you have a large bathroom but not a separate room for the toilet Enviable Designs used a large storage cabinet to separate the toilet from the sink area in a way that is distinct but not closed. This cabinet provides a degree of privacy and complements the other cabinetry in the bathroom.
Frosted glass

Forma Design uses glass to separate the bathroom spaces. While the designers defined each area, it still flows together. The water closet section is visible, though privacy is maintained with a frosted glass middle section on the doors.
Accent wall

This water closet shows how to use intricate wallpaper in an effective way. Rather than use it for the whole room, which would feel overwhelming, the designer uses it on an accent wall. It provides enough glam on the back wall without becoming too busy in the small room.
Mid-century bathroom

This is another example of an area for the toilet that is distinct but not separate. Green Works Construction & Design added a wall partition that is open to the shower but cannot be seen if you are standing at the sink. The built-in shelf in the bathroom nook adds to the midcentury style and storage of the bathroom.
Wood and glass divider

This bathroom from Poetzl architecture + design features a way to add a divider without the use of sheetrock and plaster. They added a rustic wood and glass divider that hangs from the ceiling. It does just what it needs to do without the need for intensive construction.


