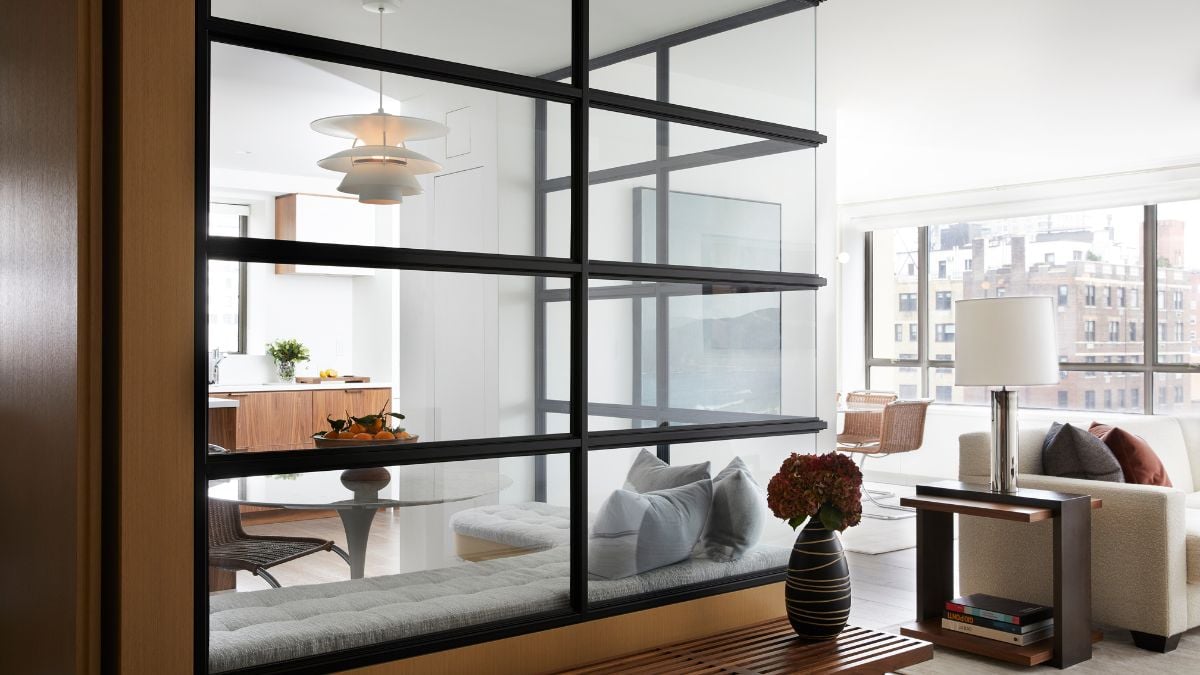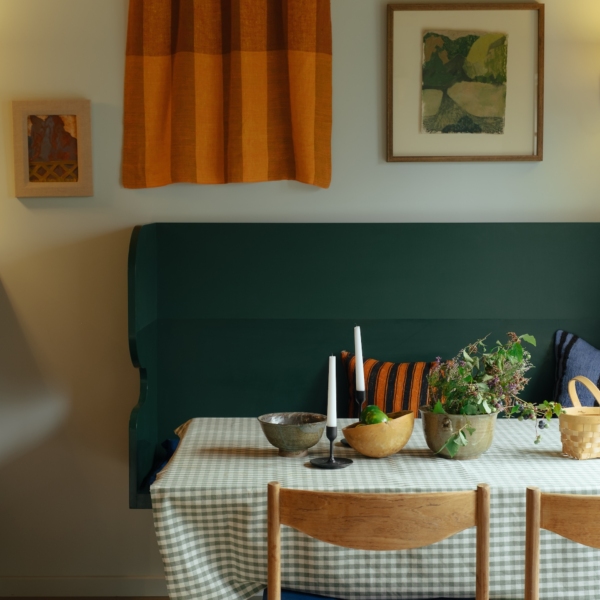
Location: New York
Project Type: Renovation
Year: 2019
Contractor: HI Construction Corp
Photographer: Genevieve Garruppo
About Studio
Pembrooke & Ives knows great design can change lives. We are adept at producing visionary concepts and executing them to the power of 10. The end result is a space you never dreamt possible, with an attention to detail and level of comfort, character, and style that exceeds expectations.
Great design has the power to change lives. Design can make people feel and behave differently; the true measure of a space is how it makes you feel. Sumptuous comfort is the ultimate luxury. Living is meant to be comfortable, which is why everything we do welcomes people graciously. Obsession is not a problem.
It’s a way of life. We obsess over details because details are the things people notice and what sets us apart. Top quality is worth investing in. Comfort zones should be challenged. The outcome of good design is to expand one’s comfort zone, to find the edges, and to open eyes to new ways of looking, and even new ways of living.
Spaces should be designed for living. In partnership. We’re collaborative. We listen. We bring no ego and we are not afraid to get our hands dirty. A project is only as good as the team involved.

This home is characterized by clean lines, simplicity, and functionality.

Inside, a mid-century modern-inspired home is marked by an open floor plan.

The design has minimal ornamentation and a focus on simplicity and functionality.

Furniture in a mid-century modern-inspired home has features with clean lines.

White-painted walls and ceiling, make the area bright.

The home has glass materials and marble which makes it more great.

The color of natural wood matches the white painted walls.

The design typically features natural materials such as wood, and metal.

It has neutral colors, with an emphasis on white.

Artwork makes the room aesthetic.

The bedroom is carpeted and has seating for one.

The bathroom speaks elegance and simplicity.
Our client was clear on their design intent, looking to achieve something that was timeless with soft colors and subtle textures; they did not want anything that felt too fussy or precious but rather a livable space that invited a reprise from long travel and a home where they could “put their feet up”. The couple loves classic modern elements, which include inspiration from Jean Michel Frank and the Bauhaus.
The strongest design move in the apartment is the glass surround of the kitchen. This architectural feature makes the apartment feel much larger than it is and provides a division of space while allowing natural light to reach both the kitchen and the entry. Within the kitchen, we created an eat-in breakfast nook with a custom built-in floating banquette.
We used indoor/outdoor fabrics by Link for the pillows and seat cushions for their durability and ease of maintenance/cleaning. The bathroom is enveloped in one tone and color – a soft silver grey with white accents. We upholstered the bed wall using the same wool sateen by Rogers & Goffigon as is used for the drapery.
The silver-grey wall-to-wall carpet (from Vanden Loom) has a subtle strié effect. We used high gloss lacquer on the closet doors and matched this same finish and color for the bedside tables and chest of drawers. The monochromatic approach to this room creates a very calming effect.
The bathroom is designed with white glasses and a custom white corian shower with Dornbracht fittings. It is modern, highly functional, and easily cleaned/maintained. The palette was quiet and neutral, with rich textures that include bouclé, velvet, wool, and cerused wood. We did not want anything ‘loud’ or that made a strong statement, but instead for the apartment to feel harmonious and unified in its palette.
We kept the layout of the apartment as it was, but creating the surrounding glass wall of the kitchen changed the entire apartment, both modernizing it and giving a sense of lightness and openness. We designed a unique storage component that spans the kitchen and the dining room, with drawers on either side. It also doubles as a work surface on the kitchen side and a place to lay out food on the dining side.
In New York City, every inch of space counts. We did our best to take advantage of every possible location for storage, including outfitting a shallow space in the bedroom for shoe storage. We installed high gloss lacquered built-in cabinets along the perimeter of the apartment where we were able to hide the heating and cooling equipment.


