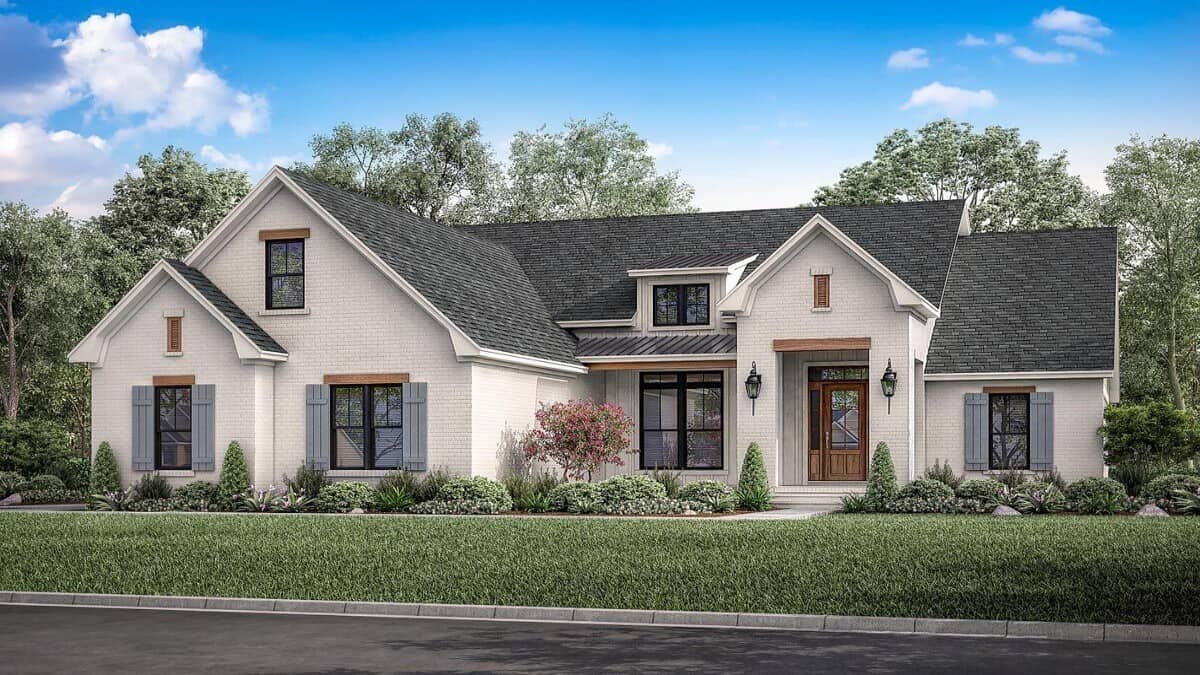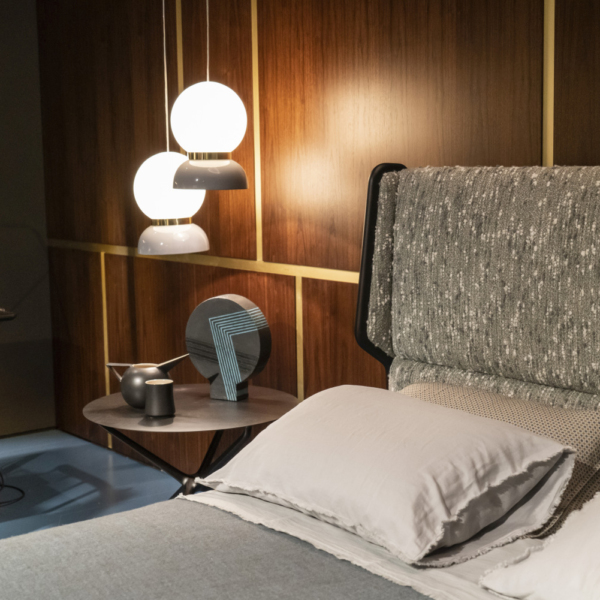
Specifications
- Sq. Ft.: 2,165
- Bedrooms: 3-4
- Bathrooms: 2-3
- Stories: 1-2
- Garage: 2
The Floor Plan


Photos










Details
This two-story New American home boasts a charming facade graced with a painted brick exterior, timber beam accents, shuttered windows, and a shed dormer sitting above the covered front porch. It includes a 2-car side-entry garage with dedicated storage and a bonus room above perfect for future expansion.
Inside, the foyer opens into the formal dining room on the left and the great room ahead. The great room combines with the kitchen through a large opening creating a nice entertaining space. A vaulted ceiling adds visual interest and huge rear windows look out the back porch complete with an outdoor kitchen.
The main kitchen is a chef’s delight with tons of counter space and a roomy pantry situated near the garage for unloading groceries.
The primary bedroom is tucked behind the garage for optimum privacy. It comes with a tray ceiling, a walk-in closet, and a spa-like ensuite with laundry access. Two family bedrooms line the right side of the home and share a centrally located hall bath.
Pin It!

Architectural Designs Plan 51799HZ
Popular House Plans
Design Your Own House Plan (Software) | See ALL Floor and House Plans | 25 Popular House Plans
Bedrooms: 1 Bedroom | 2 Bedrooms | 3 Bedrooms | 4 Bedrooms | 5 Bedrooms | 6 Bedrooms | 7 Bedrooms
Style: Adobe | Barndominiums | Beach | Bungalow | Cabin | Cape Cod | Colonial | Contemporary | Cottage | Country | Craftsman | European | Farmhouse | Florida Style | French Country | Gambrel Roof | Georgian | Log Homes & Cabins | Mediterranean | Mid-Century Modern | Modern | Mountain Style | Northwest | Open Concept | Prairie-Style | Ranchers | Rustic | Scandinavian | Shingle-Style | Spanish | Southern | Traditional | Tudor | Tuscan | Victorian
Levels: Single Story | 2-Story House Floor Plans | 3-Story House Floor Plans
Size: By Sq Ft | Mansion Floor Plans | Small Houses | Carriage Houses | Tiny Homes | Under 1,000 Sq Ft | 1,000 to 1,500 Sq Ft | 1,500 to 2,000 Sq Ft | 2,000 to 2,500 Sq Ft | 2,500 to 3,000 Sq Ft | 3,000 to 4,000 Sq Ft | 4,000 to 5,000 Sq Ft | 5,000 to 10,000 Sq Ft
Features: Loft | Basements | Bonus Room | Wrap-Around Porch | Elevator | In-Law Suite | Courtyard | Garage | Home Bar | Balcony | Walkout Basement | Covered Patio | Front Porch | Jack and Jill Bathroom
Lot: Sloping | Corner | Narrow | Wide
Resources: Architectural Styles | Types Houses | Interior Design Styles | 101 Interior Design Ideas


