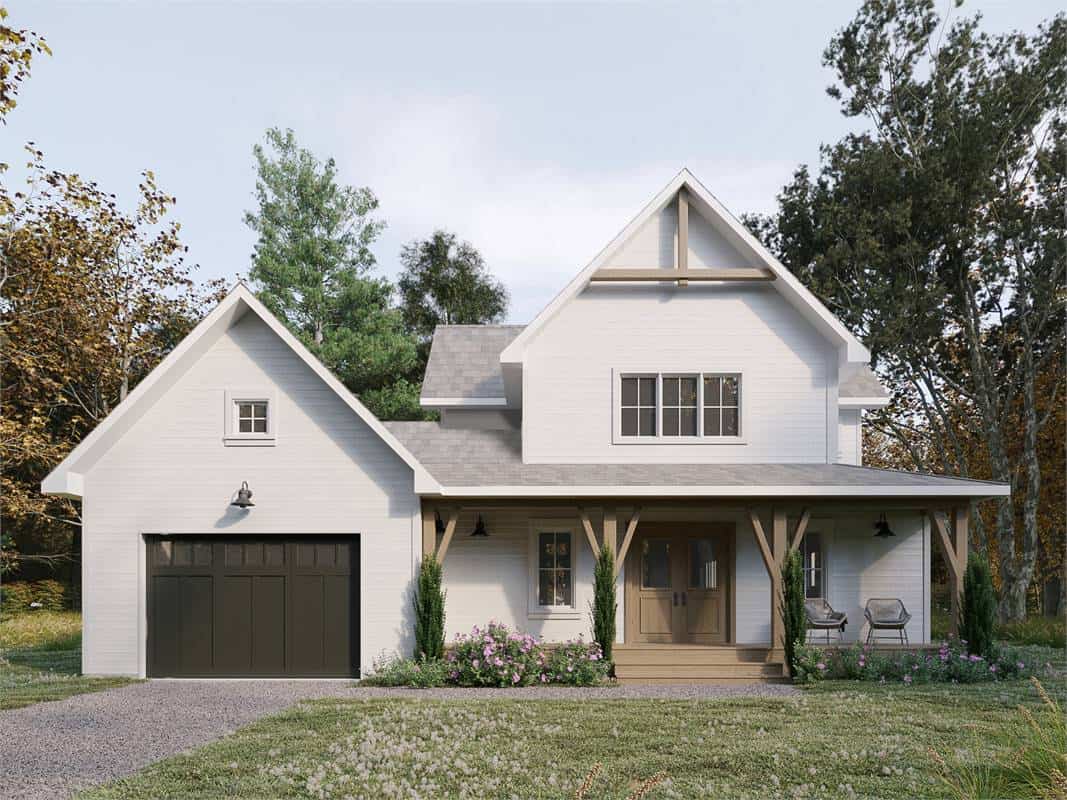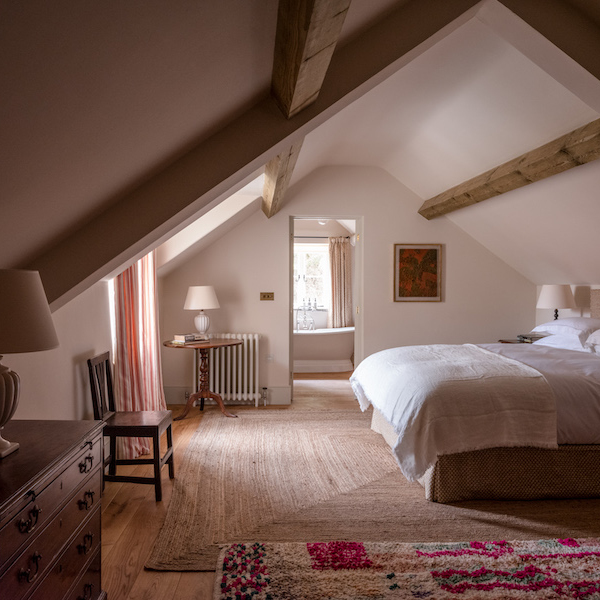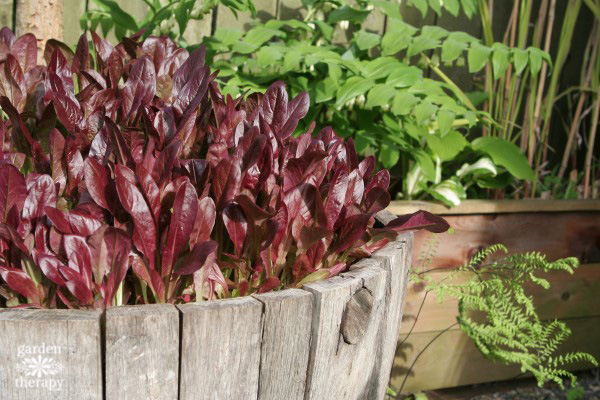
Specifications
- Sq. Ft.: 2,294
- Bedrooms: 3
- Bathrooms: 2.5
- Stories: 2
- Garage: 1
The Floor Plan

Rear elevation sketch of the two-story cottage style 3-bedroom Oak Tree home.
Photos

Front rendering with a single garage and a covered entry porch.

Rear rendering with an open terrace and large windows flooding the interior with ample natural light.

The living room has a wall-mounted TV and modern seats paired with a low coffee table.

The living room flows seamlessly into the kitchen and dining area.

Sliding glass doors extend the living space onto the rear terrace.

The kitchen features custom cabinetry and a waterfall island topped with black pendants.

The dining room is decorated with a large vase, an arched mirror, and a couple of oversized wicker pendants hanging over the wooden dining set.

The primary bedroom features a leather platform bed sitting on a distressed area rug.

The primary bathroom offers a freestanding tub and a tiled shower.

A floating vanity completes the primary bathroom.
Details
Clapboard siding, large gables, and a welcoming front porch framed with decorative wood pillars embellish this two-story cottage. It includes a single garage that accesses the home through a spacious mudroom.
A large foyer with a built-in bench and coat closet greets you upon entry. It is flanked by the mudroom and the powder bath. A sizable unified space ahead combines the kitchen, dining room, and living room. Huge windows take in spectacular views and abundant natural light while sliding glass doors extend the living space onto an airy terrace. The kitchen features a prep island with bar seating and a roomy pantry concealed behind a pocket door.
The upper level is occupied by the primary suite. It offers a deluxe retreat complete with two walk-in closets, a spa-like bath, and a sitting area that doubles as a home office.
Two secondary bedrooms can be found on the lower level along with a shared bath, a laundry room, and a huge family room.
Pin It!

The House Designers Plan THD-9232
Popular House Plans
Design Your Own House Plan (Software) | See ALL Floor and House Plans | 25 Popular House Plans
Bedrooms: 1 Bedroom | 2 Bedrooms | 3 Bedrooms | 4 Bedrooms | 5 Bedrooms | 6 Bedrooms | 7 Bedrooms
Style: Adobe | Barndominiums | Beach | Bungalow | Cabin | Cape Cod | Colonial | Contemporary | Cottage | Country | Craftsman | European | Farmhouse | Florida Style | French Country | Gambrel Roof | Georgian | Log Homes & Cabins | Mediterranean | Mid-Century Modern | Modern | Mountain Style | Northwest | Open Concept | Prairie-Style | Ranchers | Rustic | Scandinavian | Shingle-Style | Spanish | Southern | Traditional | Tudor | Tuscan | Victorian
Levels: Single Story | 2-Story House Floor Plans | 3-Story House Floor Plans
Size: By Sq Ft | Mansion Floor Plans | Small Houses | Carriage Houses | Tiny Homes | Under 1,000 Sq Ft | 1,000 to 1,500 Sq Ft | 1,500 to 2,000 Sq Ft | 2,000 to 2,500 Sq Ft | 2,500 to 3,000 Sq Ft | 3,000 to 4,000 Sq Ft | 4,000 to 5,000 Sq Ft | 5,000 to 10,000 Sq Ft
Features: Loft | Basements | Bonus Room | Wrap-Around Porch | Elevator | In-Law Suite | Courtyard | Garage | Home Bar | Balcony | Walkout Basement | Covered Patio | Front Porch | Jack and Jill Bathroom
Lot: Sloping | Corner | Narrow | Wide
Resources: Architectural Styles | Types Houses | Interior Design Styles | 101 Interior Design Ideas





