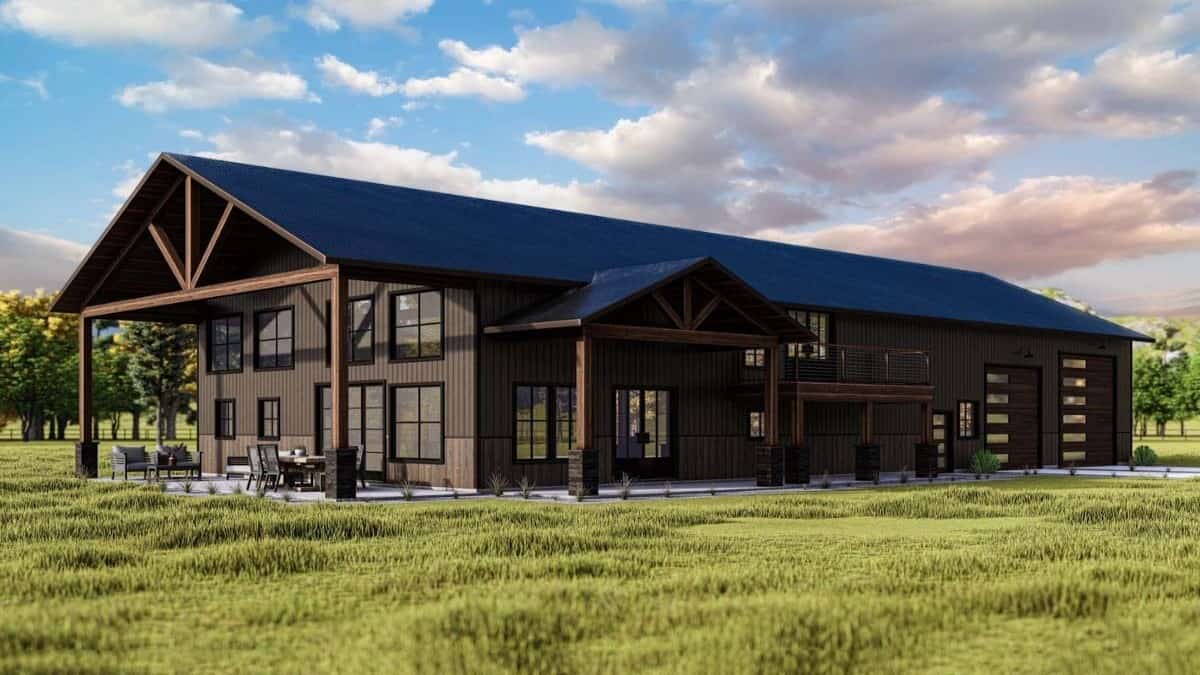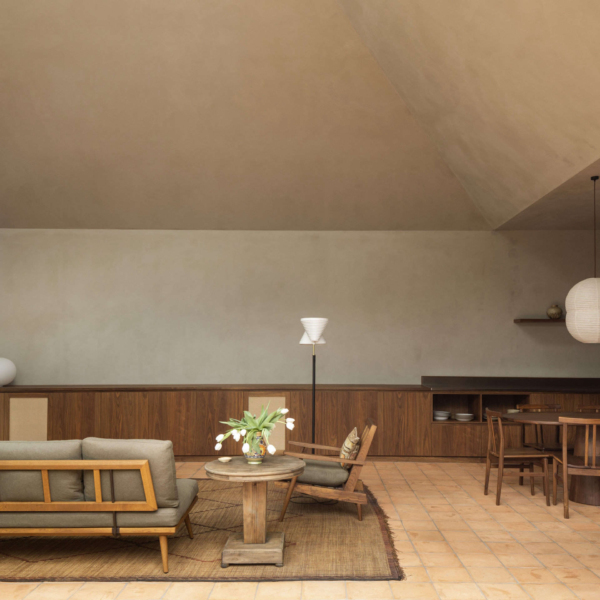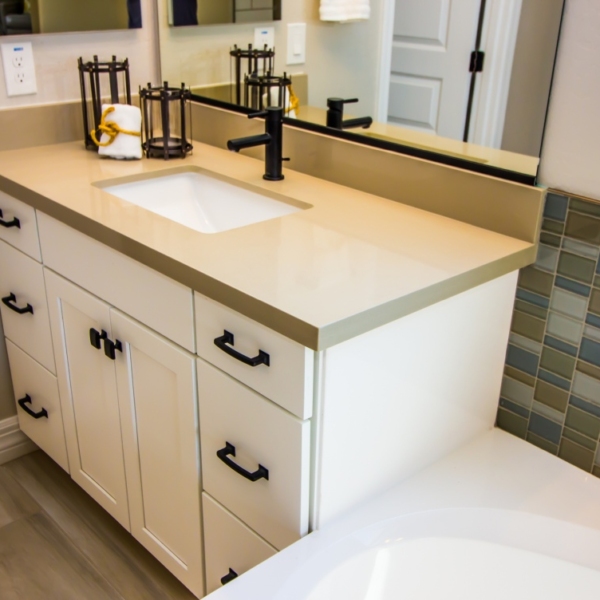
Specifications
- Sq. Ft.: 2,866
- Bedrooms: 3
- Bathrooms: 2.5
- Stories: 2
- Garage: 6
The Floor Plan






Photos















Details
This two-story barndominium showcases a warm and welcoming facade with vertical wood siding, decorative gable trims, and stone base columns framing the multiple covered patios. It features a massive 6-car garage with four stalls, a kennel, a tack room, a gun and safe room, and a game processing room with a wet bar.
A French door welcomes you into an open floor plan combining the great room, dining area, and kitchen. There’s a corner fireplace for an inviting ambiance and sliding glass doors create seamless indoor-outdoor living. The kitchen is a chef’s dream boasting a roomy pantry and two islands that provide ample workspace.
The primary bedroom is located on the main level for convenience. It comes with rear patio access, a well-appointed ensuite, and a walk-in closet that connects to the utility room.
Upstairs, two more bedrooms can be found along with a shared bath and two lofts overlooking the great room below.
A dedicated office and a third loft with a separate entrance complete the house plan.
Pin It!

Architectural Designs Plan 400021FTY
More House Plans
Design Your Own House Plan (Software) | See ALL Floor and House Plans | 25 Popular House Plans
Bedrooms: 1 Bedroom | 2 Bedrooms | 3 Bedrooms | 4 Bedrooms | 5 Bedrooms | 6 Bedrooms | 7 Bedrooms
Style: Adobe | Barndominiums | Beach | Bungalow | Cabin | Cape Cod | Colonial | Contemporary | Cottage | Country | Craftsman | European | Farmhouse | Florida Style | French Country | Gambrel Roof | Georgian | Log Homes & Cabins | Mediterranean | Mid-Century Modern | Modern | Mountain Style | Northwest | Open Concept | Prairie-Style | Ranchers | Rustic | Scandinavian | Shingle-Style | Spanish | Southern | Traditional | Tudor | Tuscan | Victorian
Levels: Single Story | 2-Story House Floor Plans | 3-Story House Floor Plans
Size: By Sq Ft | Mansion Floor Plans | Small Houses | Carriage Houses | Tiny Homes | Under 1,000 Sq Ft | 1,000 to 1,500 Sq Ft | 1,500 to 2,000 Sq Ft | 2,000 to 2,500 Sq Ft | 2,500 to 3,000 Sq Ft | 3,000 to 4,000 Sq Ft | 4,000 to 5,000 Sq Ft | 5,000 to 10,000 Sq Ft
Features: Loft | Basements | Bonus Room | Wrap-Around Porch | Elevator | In-Law Suite | Courtyard | Garage | Home Bar | Balcony | Walkout Basement | Covered Patio | Front Porch | Jack and Jill Bathroom
Lot: Sloping | Corner | Narrow | Wide
Resources: Architectural Styles | Types Houses | Interior Design Styles | 101 Interior Design Ideas







