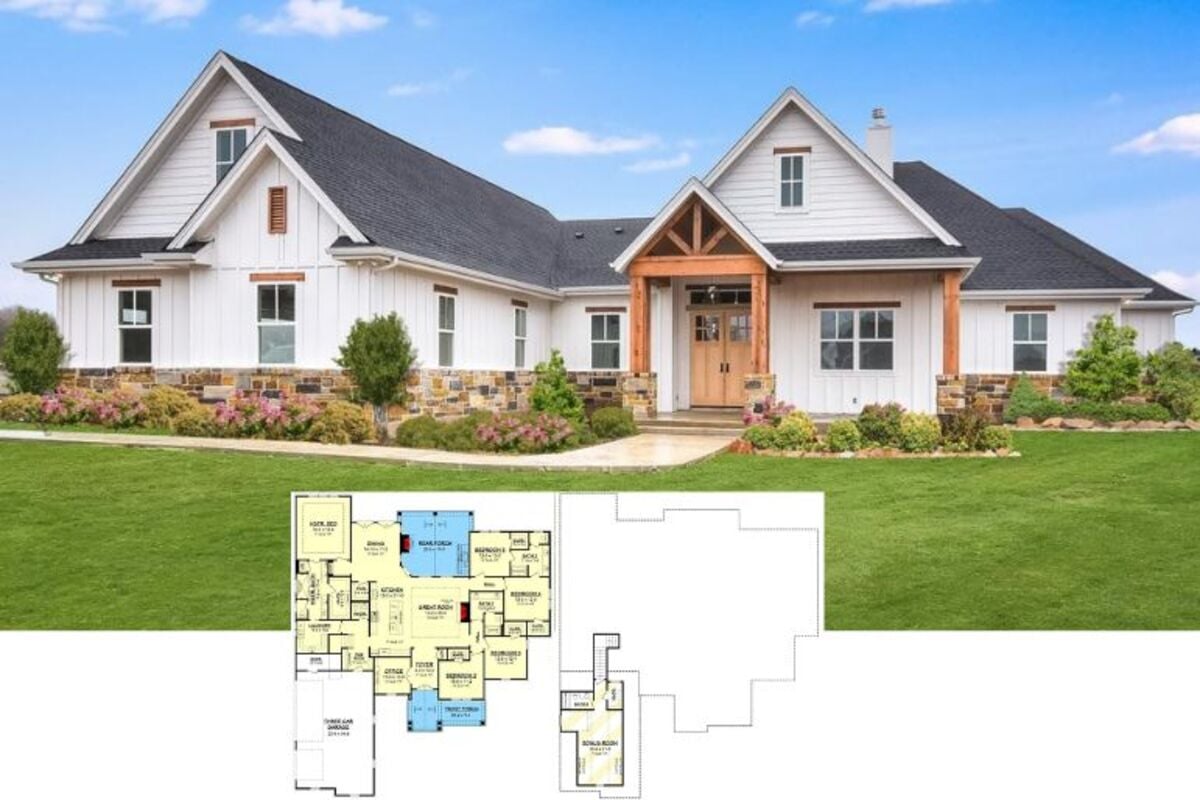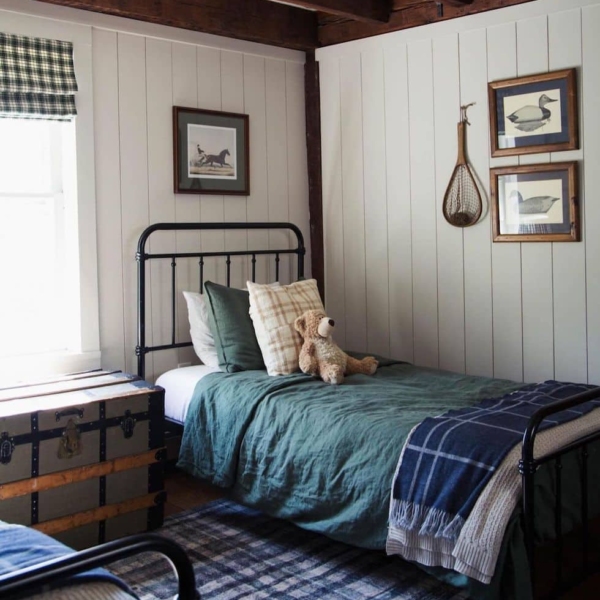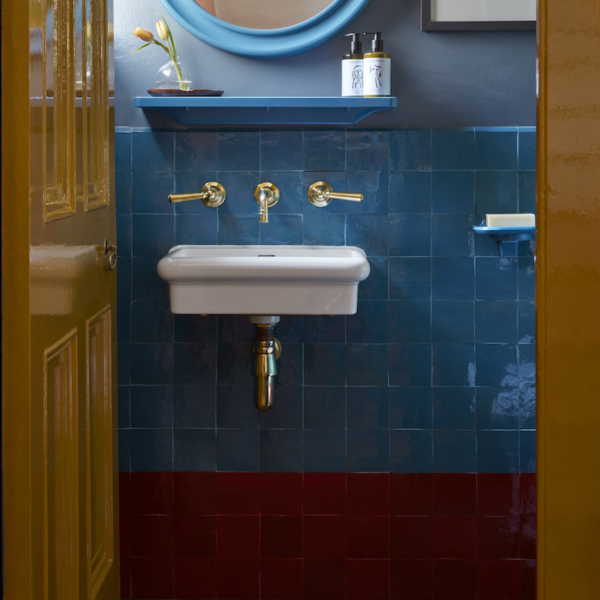Spanning 3,311 sq. ft., this house can accommodate 5 to 6 bedrooms and 3.5 to 4.5 bathrooms with options for a bonus room. Homeowners have the choice between a two-car or three-car garage, ensuring plenty of room for vehicles and additional storage.
Exterior view of the 3,311 sq. ft. house, a farmhouse exterior with gabled roof and stone accents

From the front perspective, the home displays a modern farmhouse architectural style, characterized by clean lines, gabled roofs, and a mix of materials. The crisp white vertical siding contrasts beautifully with stone accents along the lower portion of the exterior, while the multiple gables create visual interest.
Main level floor plan with open layout and multiple bedrooms

On the main level, an open layout includes a central great room connected to the kitchen and dining area. The master bedroom is situated on one side of the house with an en-suite bath, while four additional bedrooms are located on the opposite side. Key features include a three-car garage, a laundry room, and both front and rear porches for outdoor living.
Second level floor plan featuring bonus room and additional bathroom

A spacious bonus room sits on the upper level, available to serve as a playroom, office, or additional guest space. An extra bathroom and well-placed closets are conveniently situated outside the bonus room.
Another version of the main level floor plan with a two-car garage and reduced depth

The first-floor layout in this alternative version includes a two-car garage, resulting in a slightly reduced depth for both the garage and the attached bonus room above.
Rear perspective featuring large windows and a covered porch

An expansive outdoor living space is nestled on the rear side of the house, highlighted by a covered porch with wooden elements. The combination of white siding and stone accents seen at the front is carried through to the back, ensuring a cohesive architectural style throughout the property.
Unfurnished living area with exposed wooden beams and a stone fireplace

Exposed wooden beams on the ceiling in the living area highlight the rustic design approach. A stone fireplace with a wooden mantel serves as the focal point of the room, complemented by ample natural light from the large windows that overlook the outdoor area.
Large windows, hardwood floors, and overhead fan

Large windows allow plenty of daylight into the spacious living room, while the hardwood floors feature a neutral wooden color that’ll complement any furnishing.
French doors and an island-style chandelier meet in the dining room

A bright dining area features multiple French doors and windows that allow stunning views of the outdoors. Pale walls contrast nicely with the rich wooden flooring, while the island-style chandelier is calling for a rectangular table.
Modern kitchen with white cabinetry and central island

Pendant lighting hangs above the kitchen island, adding to the modern feel of the space. Stainless steel appliances and ample counter space make it functional for daily cooking and entertaining, but it could use a different color for the countertops to break the monotony.
A more detailed view of the kitchen’s interior with dual ovens and a double-door fridge

Dual ovens are integrated into the kitchen’s cabinetry, allowing for cooking multiple dishes. A double-door fridge and ample storage space add to the room’s functionality.
Plenty of space for prepping and cooking in the spacious kitchen

You can see here how spacious the kitchen is. Multiple residents can use it at the same time without feeling cramped.
A closer look at the large island and modern fixtures

A large island outfitted with a sink and modern fixtures centers the kitchen, perfect for multitasking. Bright, spacious, and airy, the kitchen is well-lit by overhead lights and natural light from a nearby door.
Laundry room fully equipped with modern appliances and ample cabinetry

The laundry room is equipped with state-of-the-art washer and dryer units and ample cabinetry for storage. A large, farmhouse-style sink is installed, making it practical for various laundry tasks.
Entryway with herringbone tile flooring and carpeted stairs

An entryway with herringbone-patterned tile flooring leads to a carpeted staircase. Adjacent to the staircase is a built-in bench and wooden lockers, providing convenient storage.
Bedroom with tray ceiling and large window .. great design potential here

A spacious bedroom includes a ceiling fan and a tray ceiling, allowing the homeowners to furnish it in any style they prefer. The large window offers views of the surrounding landscape, while the neutral carpeting creates a cozy and comfortable atmosphere.
Well-planned bathroom with dual vanities and modern fixtures

Inside the bathroom, you’re greeted by dual vanities with square vessel sinks and stylish modern fixtures. A walk-in shower with a glass enclosure and multiple showerheads offers a spa-like experience. Light-colored walls and tile flooring create a clean and sophisticated look. Maybe round mirrors would add visual interest here.
Take a look at the spacious walk-in shower with multiple showerheads

A luxurious walk-in shower features a spacious layout with multiple showerheads and built-in niches for storage. The glass doors and light-colored tiles give an open feel to the bathroom.
Another double vanity bathroom with round mirrors instead

Here’s another bathroom that features a double vanity with sleek countertops and round mirrors. Matte black faucets and wall-mounted light fixtures add a modern touch, while the round mirrors are a refreshing change from the sharp-lined design.
Compact bathroom with glass-enclosed shower .. I love the space efficiency here

Maximizing its small footprint, this bathroom has a glass-enclosed shower featuring light-colored tiles and a pebble stone floor. A built-in niche in the shower also offers convenient storage. An excellent example of how you can make the most out of a small space.
A similarly designed bathroom with one wide mirror and a large tub

All of the house’s bathrooms feature a similar design with subtle differences. In this bathroom, there’s one wide mirror instead of two smaller ones, and there’s a tub instead of a walk-in shower.
Powder room with single vanity and modern light fixture

A functional powder room here features a single vanity with a dark wooden cabinet and a sleek countertop. Though minimally designed, it serves its purpose well.
Source: Architectural Designs – Plan 51788HZ
More House Plans
Design Your Own House Plan (Software) | See ALL Floor and House Plans | 25 Popular House Plans
Bedrooms: 1 Bedroom | 2 Bedrooms | 3 Bedrooms | 4 Bedrooms | 5 Bedrooms | 6 Bedrooms | 7 Bedrooms
Style: Adobe | Barndominiums | Beach | Bungalow | Cabin | Cape Cod | Colonial | Contemporary | Cottage | Country | Craftsman | European | Farmhouse | Florida Style | French Country | Gambrel Roof | Georgian | Log Homes & Cabins | Mediterranean | Mid-Century Modern | Modern | Mountain Style | Northwest | Open Concept | Prairie-Style | Ranchers | Rustic | Scandinavian | Shingle-Style | Spanish | Southern | Traditional | Tudor | Tuscan | Victorian
Levels: Single Story | 2-Story House Floor Plans | 3-Story House Floor Plans
Size: By Sq Ft | Mansion Floor Plans | Small Houses | Carriage Houses | Tiny Homes | Under 1,000 Sq Ft | 1,000 to 1,500 Sq Ft | 1,500 to 2,000 Sq Ft | 2,000 to 2,500 Sq Ft | 2,500 to 3,000 Sq Ft | 3,000 to 4,000 Sq Ft | 4,000 to 5,000 Sq Ft | 5,000 to 10,000 Sq Ft
Features: Loft | Basements | Bonus Room | Wrap-Around Porch | Elevator | In-Law Suite | Courtyard | Garage | Home Bar | Balcony | Walkout Basement | Covered Patio | Front Porch | Jack and Jill Bathroom
Lot: Sloping | Corner | Narrow | Wide
Resources: Architectural Styles | Types Houses | Interior Design Styles | 101 Interior Design Ideas


