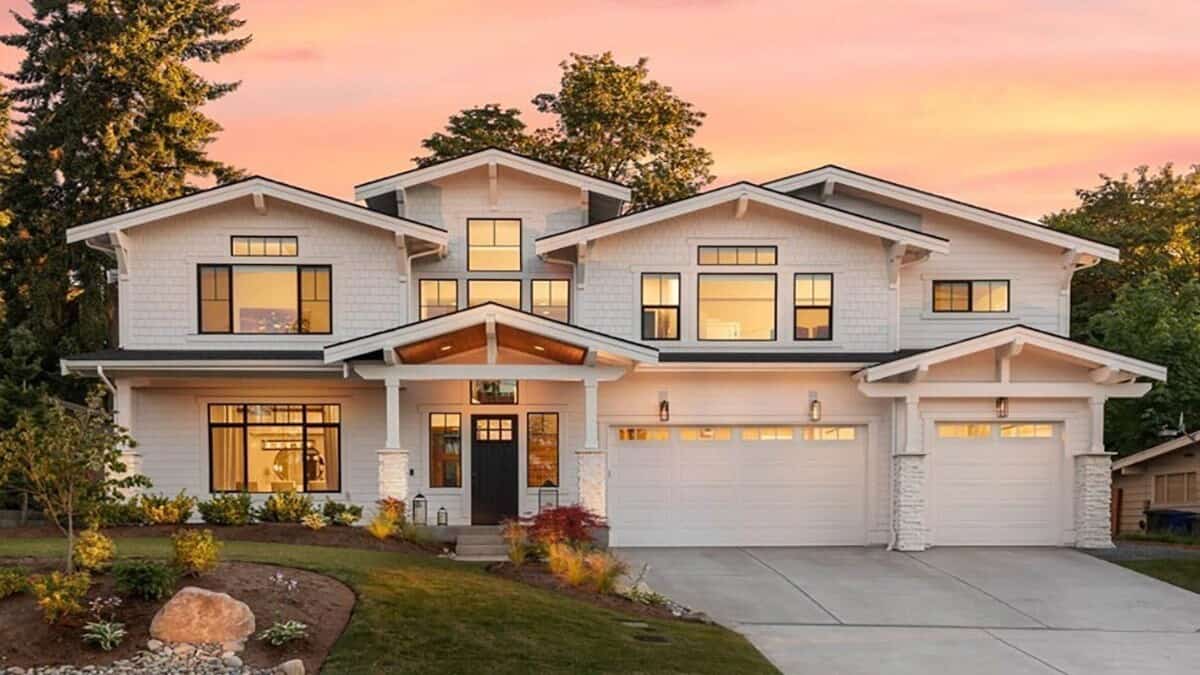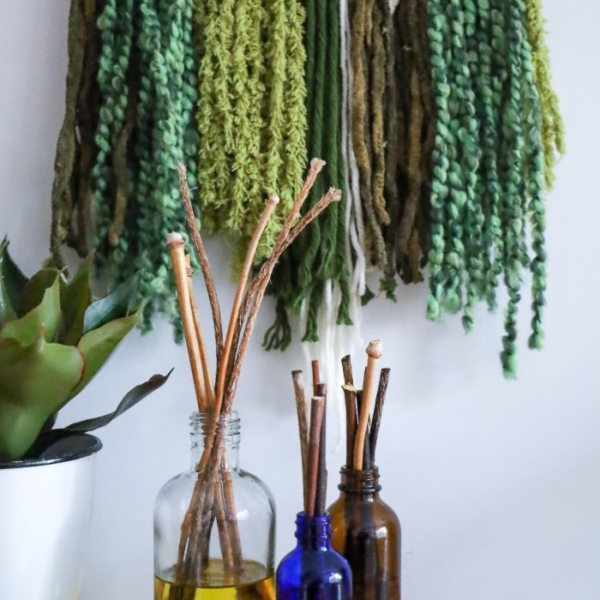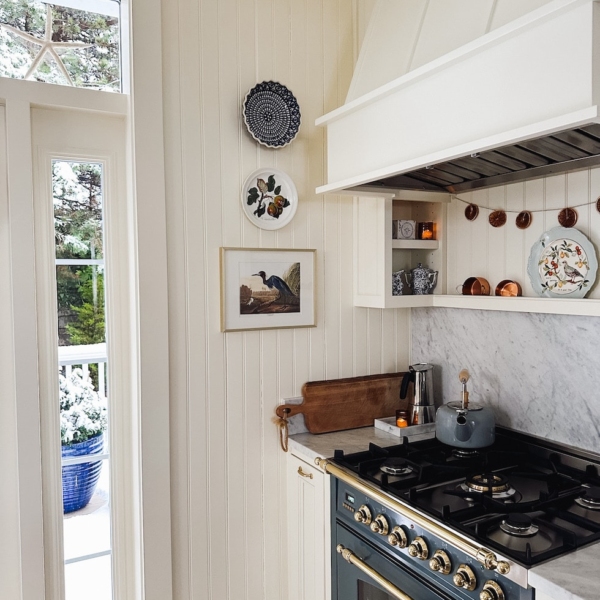
Specifications
- Sq. Ft.: 4,174
- Bedrooms: 5
- Bathrooms: 4.5
- Stories: 2
- Garage: 3
The Floor Plan
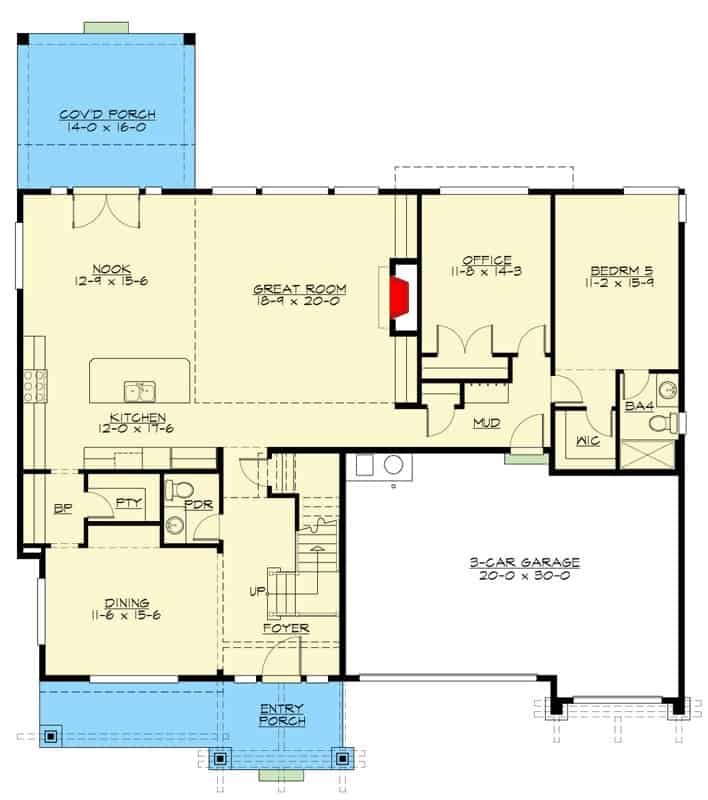
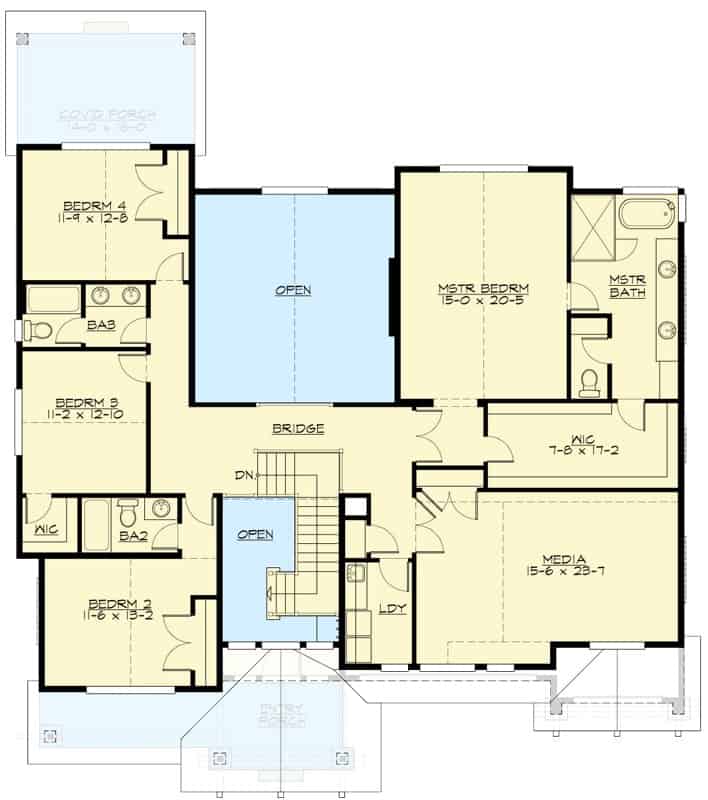




Photos
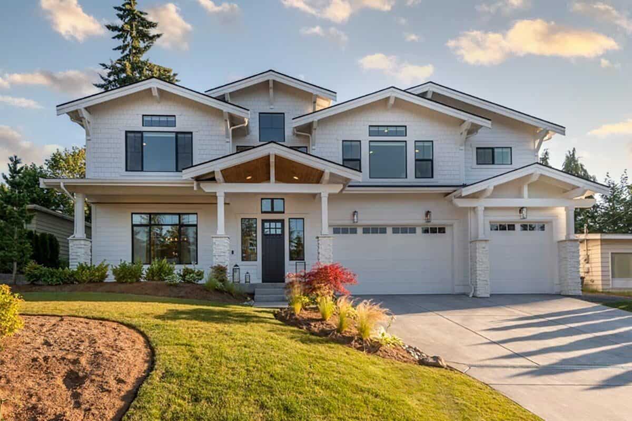
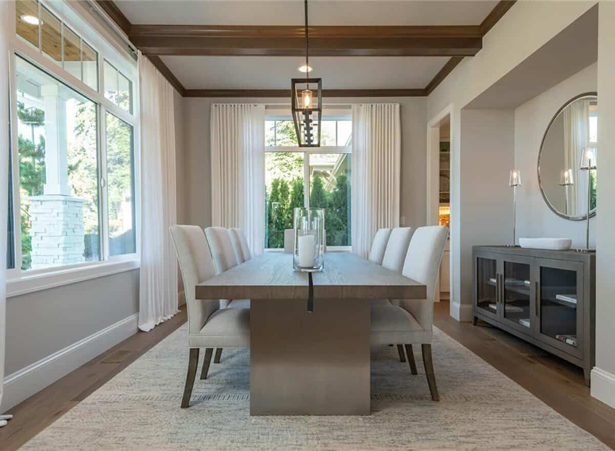
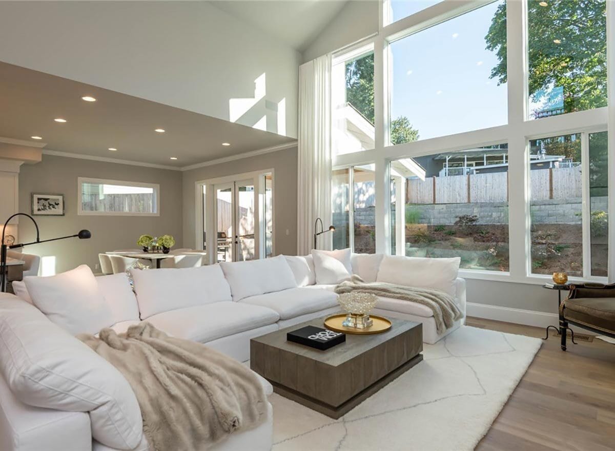


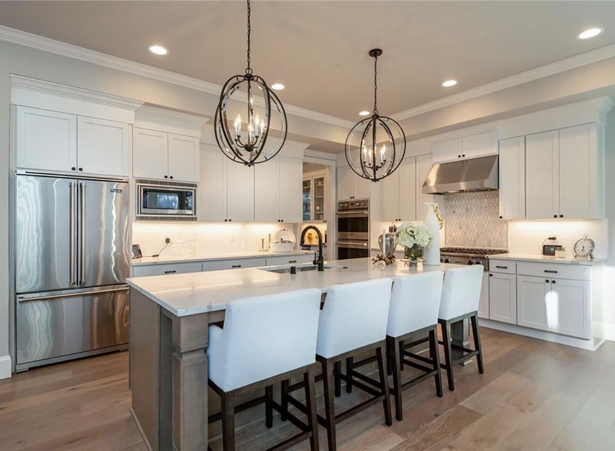
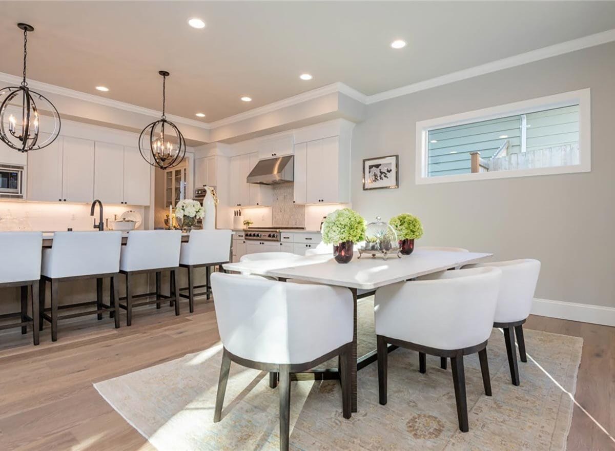


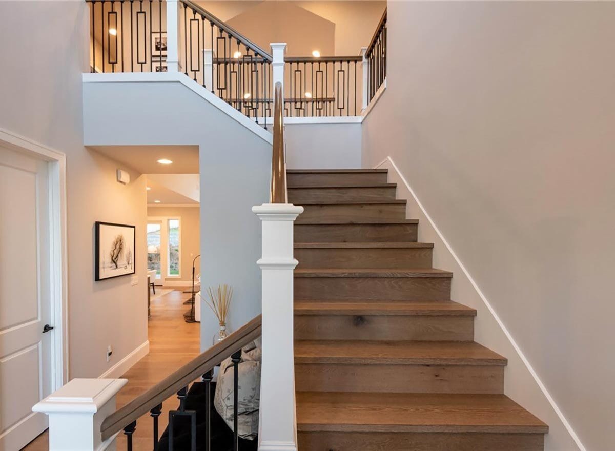


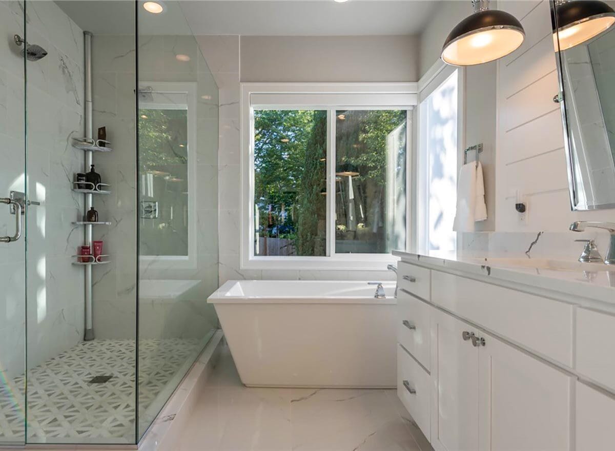
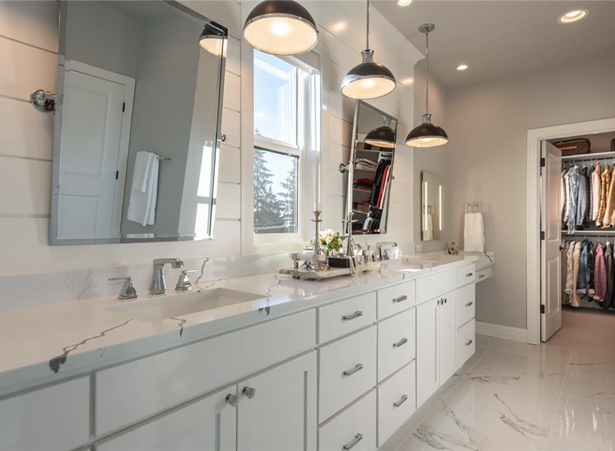
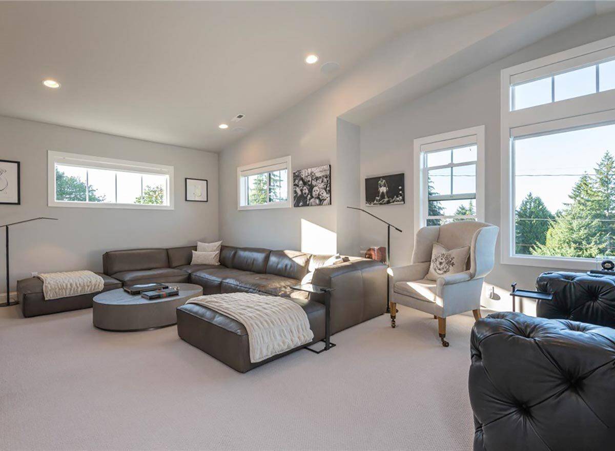
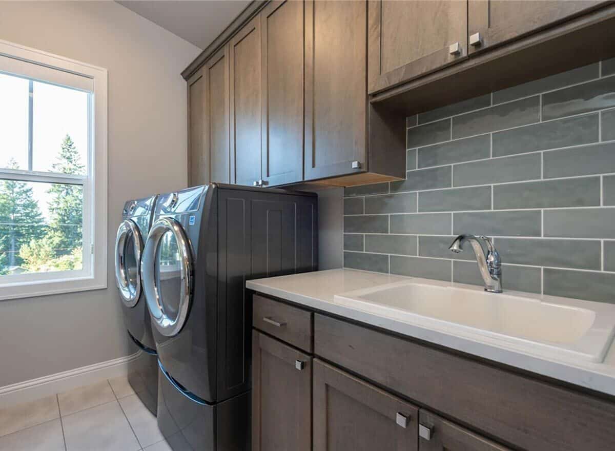
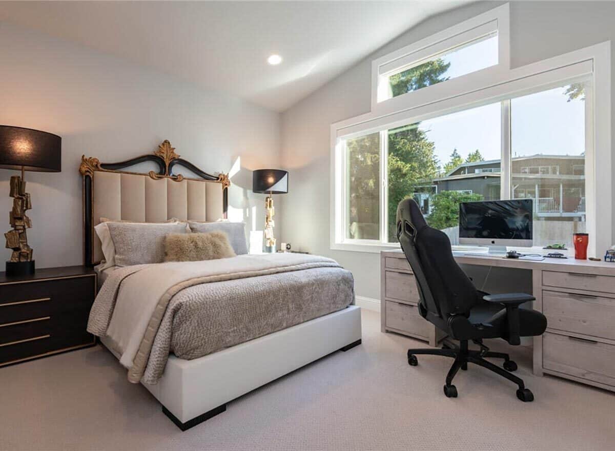

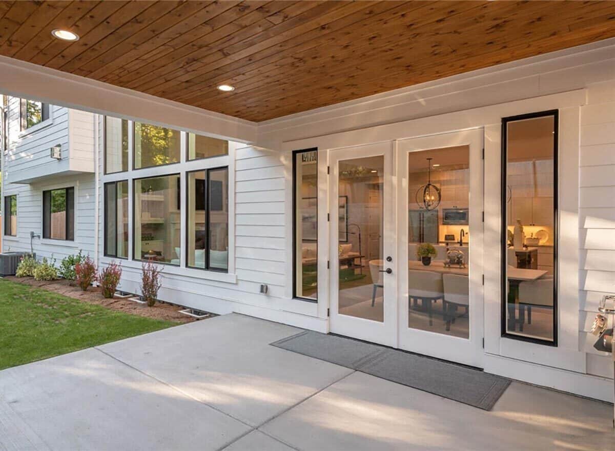
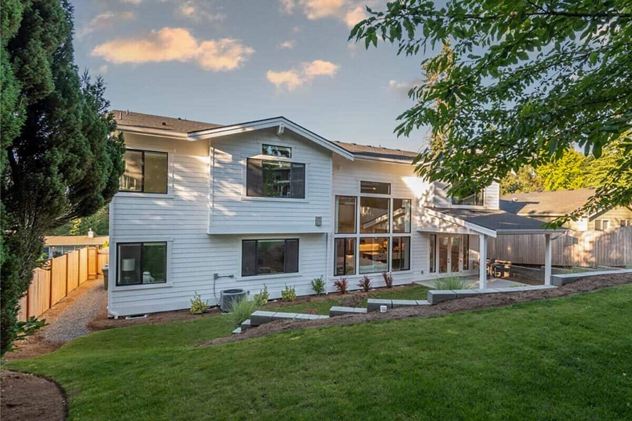
Details
This two-story craftsman home boasts an exquisite curb appeal with clapboard siding, cedar shakes, painted brick accents, and a multitude of gables adorned with decorative brackets. It includes a covered entry porch and a 3-car garage that enters the home through a mudroom.
A foyer with a powder bath and a staircase greets you upon entry. On its left is a formal dining room with a butler’s pantry that provides a shortcut to the kitchen.
The great room, kitchen, and breakfast nook are open to each other creating a wonderful entertaining space. A fireplace warms the great room and double doors extend the breakfast nook onto a covered porch. The kitchen is a delight with a walk-in pantry and a prep island with double sinks and a snack bar.
A bedroom and home office on the right side of the home round out the main level.
Upstairs, four more bedrooms can be found along with a laundry and a spacious media room. A balcony bridge separates the primary suite from the three secondary bedrooms for optimum privacy.
Pin It!

Architectural Designs Plan 23926JD
More House Plans
Design Your Own House Plan (Software) | See ALL Floor and House Plans | 25 Popular House Plans
Bedrooms: 1 Bedroom | 2 Bedrooms | 3 Bedrooms | 4 Bedrooms | 5 Bedrooms | 6 Bedrooms | 7 Bedrooms
Style: Adobe | Barndominiums | Beach | Bungalow | Cabin | Cape Cod | Colonial | Contemporary | Cottage | Country | Craftsman | European | Farmhouse | Florida Style | French Country | Gambrel Roof | Georgian | Log Homes & Cabins | Mediterranean | Mid-Century Modern | Modern | Mountain Style | Northwest | Open Concept | Prairie-Style | Ranchers | Rustic | Scandinavian | Shingle-Style | Spanish | Southern | Traditional | Tudor | Tuscan | Victorian
Levels: Single Story | 2-Story House Floor Plans | 3-Story House Floor Plans
Size: By Sq Ft | Mansion Floor Plans | Small Houses | Carriage Houses | Tiny Homes | Under 1,000 Sq Ft | 1,000 to 1,500 Sq Ft | 1,500 to 2,000 Sq Ft | 2,000 to 2,500 Sq Ft | 2,500 to 3,000 Sq Ft | 3,000 to 4,000 Sq Ft | 4,000 to 5,000 Sq Ft | 5,000 to 10,000 Sq Ft
Features: Loft | Basements | Bonus Room | Wrap-Around Porch | Elevator | In-Law Suite | Courtyard | Garage | Home Bar | Balcony | Walkout Basement | Covered Patio | Front Porch | Jack and Jill Bathroom
Lot: Sloping | Corner | Narrow | Wide
Resources: Architectural Styles | Types Houses | Interior Design Styles | 101 Interior Design Ideas
