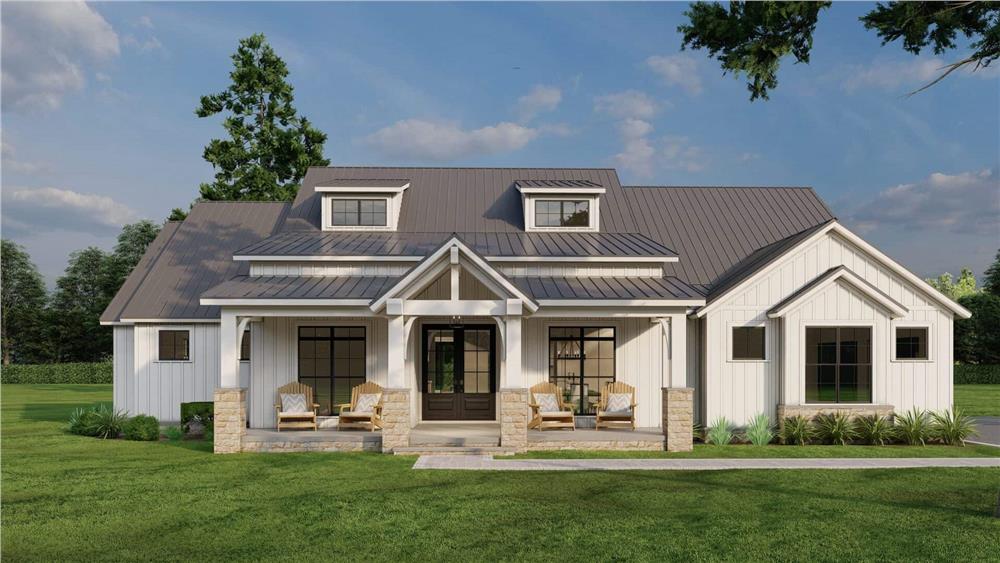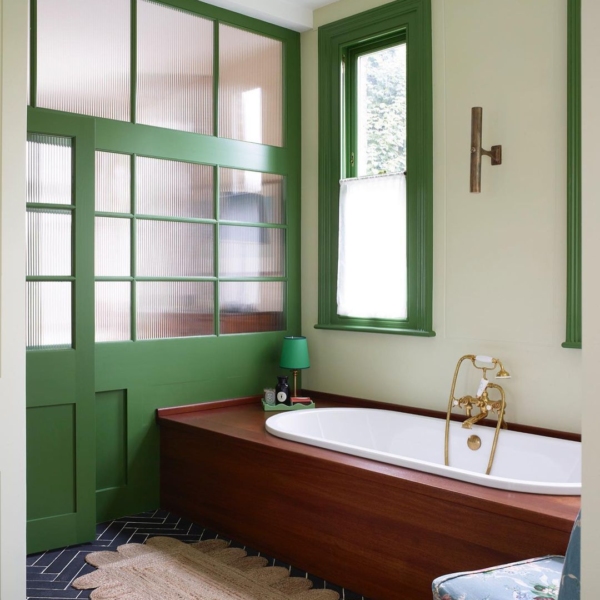
Specifications
- Sq. Ft.: 2,679
- Bedrooms: 4
- Bathrooms: 3.5
- Stories: 1.5
- Garage: 3
The Floor Plan


Photos










Details
This two-story traditional home features a classic facade with board and batten siding, twin shed dormers, and a welcoming front porch supported by stone base columns.
Inside, the foyer opens into the formal dining room on the right and the great room ahead, both crowned with vaulted ceilings. The great room includes a cozy fireplace and sliding glass doors that open onto a grilling porch perfect for entertaining.
The adjacent kitchen is a delight boasting a large prep island, a walk-in pantry, and a butler’s pantry that conveniently connects to the formal dining room. It also has easy access to the garages on the right for unloading groceries.
The primary suite is privately tucked on the home’s rear. It has back porch access, a spa-like bath, and a walk-in closet that opens to the laundry room.
Across the home, three family bedrooms reside. Two of the bedrooms share a Jack and Jill bath while the other bedroom comes with a 4-fixture ensuite and a walk-in closet.
A bonus room upstairs completes the house plan. It would make a nice rec room, a home office, or a guest room.
Pin It!

The Plan Collection Plan 193-1300
More House Plans
Design Your Own House Plan (Software) | See ALL Floor and House Plans | 25 Popular House Plans
Bedrooms: 1 Bedroom | 2 Bedrooms | 3 Bedrooms | 4 Bedrooms | 5 Bedrooms | 6 Bedrooms | 7 Bedrooms
Style: Adobe | Barndominiums | Beach | Bungalow | Cabin | Cape Cod | Colonial | Contemporary | Cottage | Country | Craftsman | European | Farmhouse | Florida Style | French Country | Gambrel Roof | Georgian | Log Homes & Cabins | Mediterranean | Mid-Century Modern | Modern | Mountain Style | Northwest | Open Concept | Prairie-Style | Ranchers | Rustic | Scandinavian | Shingle-Style | Spanish | Southern | Traditional | Tudor | Tuscan | Victorian
Levels: Single Story | 2-Story House Floor Plans | 3-Story House Floor Plans
Size: By Sq Ft | Mansion Floor Plans | Small Houses | Carriage Houses | Tiny Homes | Under 1,000 Sq Ft | 1,000 to 1,500 Sq Ft | 1,500 to 2,000 Sq Ft | 2,000 to 2,500 Sq Ft | 2,500 to 3,000 Sq Ft | 3,000 to 4,000 Sq Ft | 4,000 to 5,000 Sq Ft | 5,000 to 10,000 Sq Ft
Features: Loft | Basements | Bonus Room | Wrap-Around Porch | Elevator | In-Law Suite | Courtyard | Garage | Home Bar | Balcony | Walkout Basement | Covered Patio | Front Porch | Jack and Jill Bathroom
Lot: Sloping | Corner | Narrow | Wide
Resources: Architectural Styles | Types Houses | Interior Design Styles | 101 Interior Design Ideas



