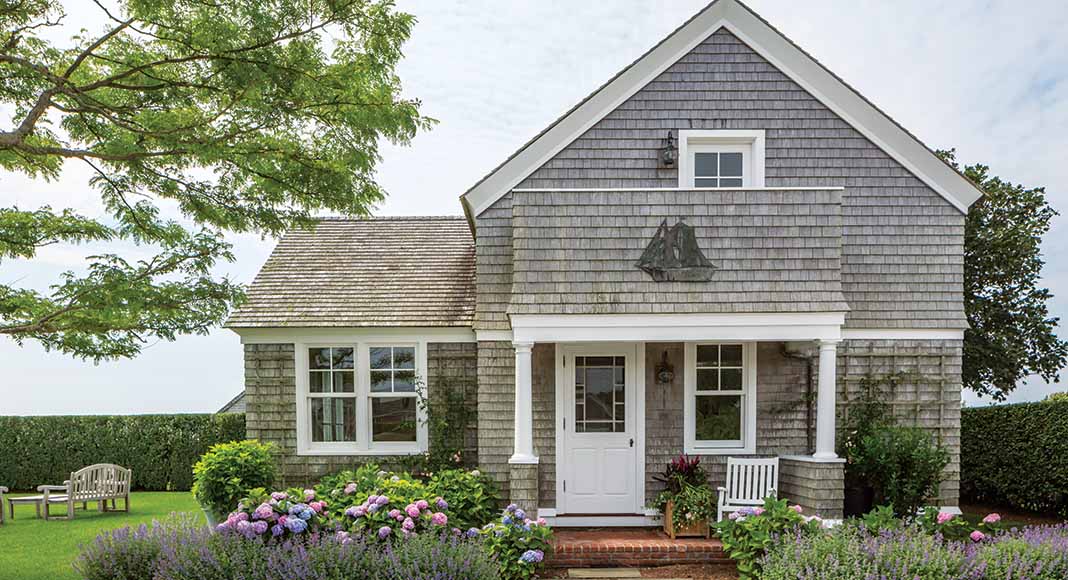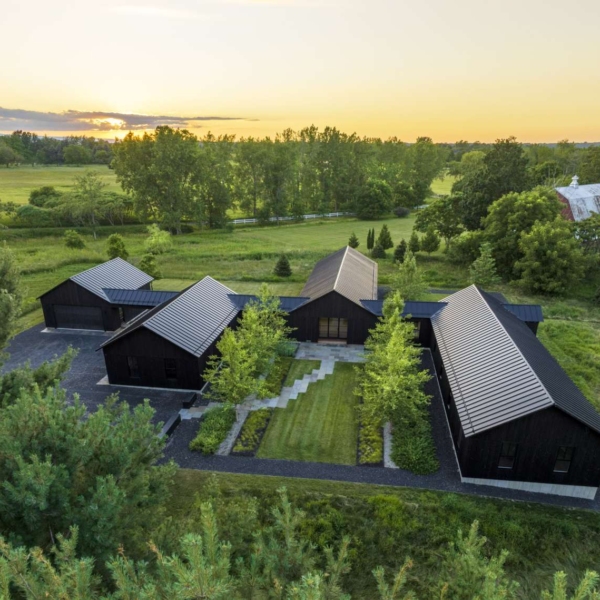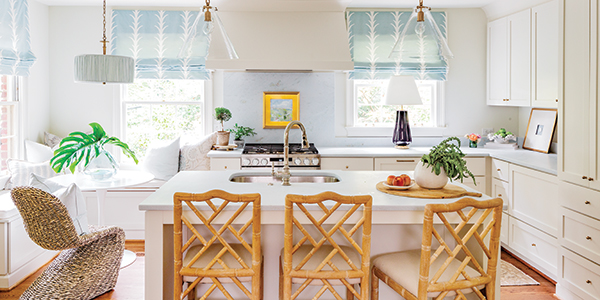
Text by Bethany Adams
Visit Beth and Fred Singer’s three-story guest cottage on Nantucket, Massachusetts, and you may find it difficult to believe that the structure was built in 2008. “The design team was inspired by my client and her great-great-grandfather,” says interior designer Anne Dutcher, who has worked with the Singer family on multiple projects, including the main house that sits alongside the light-filled cottage. “His name was Edwin Amesbury—he was one of six sons, who all became sea captains.”

The family history was an important part of the design process, which Anne approached with the intention of preserving the homeowner’s family history and honoring the island itself. From the open living room to the dreamy master suite on the third floor, a mixture of Beth’s family heirlooms and antiques sourced from around the island cover the walls and occupy all available surfaces. “It’s kind of an homage to [Beth’s] family and her seafaring ancestors,” Anne says.

Although they are dressed in updated upholstery, the sofa and wing chairs in the living room—along with the antique coffee table they surround—were passed down through Beth’s family. In the dining room, a pine hutch lined with antique Wedgwood china is a contribution from her husband’s side of the family.

And throughout it all, Anne included a smattering of nautical-inspired accents, like the Claire Murray rug on the kitchen floor and boat cleats on the cabinets and drawers. The backsplash, made of custom tile, serves as both a centerpiece and a conversation starter, as it showcases a scene of the island as it might have appeared around the turn of the 20th century—when the main house was built—along with Captain Amesbury’s ship, the S.D. Carleton, and Nantucket’s famous Sankaty Head Lighthouse.

The guest room takes a warmer turn, breaking away from the airier tones that saturate homes along the coast. “Beth wanted some color,” Anne explains. “She was a little tired of all the white and blue and green, so we said, ‘Let’s do something different in here.’” The earthy shade of the walls complements the pair of antique beds flanking a single nightstand, above which hangs a sailor’s valentine—a framed piece of shell artwork that was popular in the 18th and 19th centuries. “Almost everything was found on-island,” Anne says of those antiques that weren’t contributed by Beth’s family. “We really wanted to support local businesses and keep as much on-island as we could.”

While the antiques do continue upstairs into the master suite, which fills the entire top floor, they take a back seat to the calming shades of white designed to create a haven for visiting friends and family. “We incorporated some antiques in there, but the space itself feels a little more updated, modern, and definitely more transitional,” Anne says, noting that certain elements tie into the main theme of the house. With white-on-white surfaces dominating the room, the design finds its interest in the high planked ceiling and beams, along with subtle details like the Matouk bedding and vintage shell chandelier.
Overall, the effect is enough to make anyone feel at home, which—since Anne calls the house “a busy little cottage”—was paramount. And with such a charming balance of the rich history and relaxing spirit of the island, it’s no surprise that guests keep coming back.


