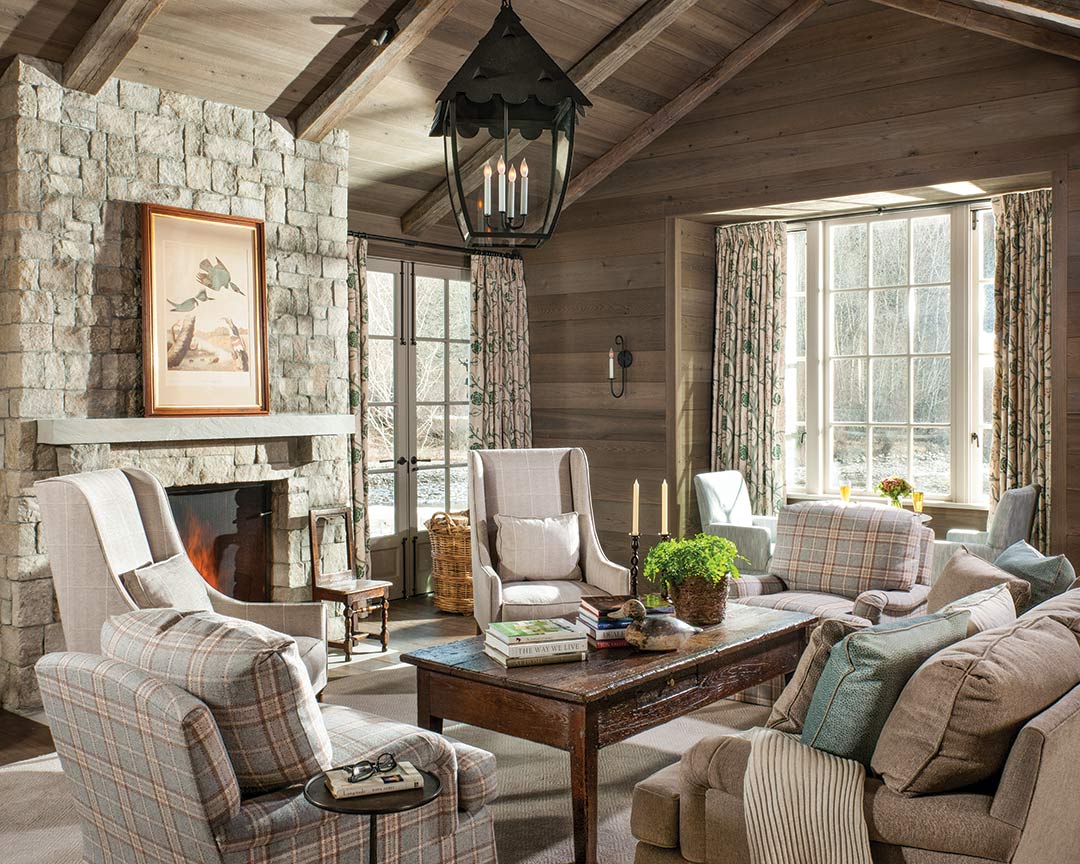
Text by Bethany Adams
At first glance, the riverside mountain home has all the traits of a classic farmhouse. Surrounded by breathtaking views, the custom-built structure is dotted with dormers and features vertical planked siding in rich, varied shades of barnwood. “Because of all the aspen and cottonwoods on the site, we wanted to keep the color tone in the aspen trunk color,” says architect Janet Jarvis of The Jarvis Group. She worked alongside the homeowners to create a space that breathes traditional farmhouse style—but with a twist.

“They wanted to do something that felt farmhouse-like and that fit the area, but they just liked the aesthetics of Swedish design,” Janet says. “So, we moved in that direction.” She points out details like the white windows and trim that contrast against the darker wood siding, as well as the subtle swoop of the roof. Reminiscent of classic Swedish design elements, they complement the rustic mountain charm of the home’s exterior.

Inside, the design leans heavily into clean and classic style. Tumbled Montana moss rock and reclaimed barn timbers ground quaint, traditional furniture, and a color palette of serene blues and creams softens the more rustic elements. In an effort to make the house feel timeless, the designers selected hand-hewn, wire-brushed oak flooring from Europe. “We stayed more traditional than contemporary, and we tried to stay very true to the Swedish style,” Janet says.

In the kitchen, the warm gray tones of the planked ceiling and oak floors frame custom-designed cabinets painted in a robin’s-egg blue. “We spent a great deal of time on the cabinet design,” says Janet, noting that the layout was meant to preserve and enhance the river view outside the window. Diamond details on the upper cabinet doors are part of a motif seen throughout the entire home, and a raised fireplace is visible from both the island and the adjacent dining space, injecting extra warmth into family dinners.

The farm table in the dining area features a dark finish, contrasting with the weathered beige paint of the ladder-back chairs, and sky blue gingham cushions contribute a touch of color and comfort. At one end of the space, a built-in hutch houses the family’s glassware. “It’s very traditional and Swedish to soften all the cabinets,” Janet says of the fabric panels that cover the glass doors at each end of the hutch.

When it comes to relaxation, the family has plenty of areas to choose from. “We always try to complement the exterior dormer style, and they become such great places to hang out and read,” Janet says of the many nooks and window seats throughout the home. Furnished with plush cushions and throw pillows, the spaces are perfect for spending time alone reading, doing homework, or just enjoying the view. But when it comes time for gathering with friends and family, the downstairs game room offers a billiard table and plenty of places to sit back and enjoy the laughter.

At the end of the day, the homeowners unwind in a primary bedroom made light with pale tones and classic patterns. “The fabrics are fairly delicate,” Janet says, noting the care that went into selecting the textiles. A pair of cozy cream chairs by the fire offers a spot to curl up, reflect on the day’s events, and watch the snow fall from the comfort of the fireside. It’s a thoroughly classic space touched with rustic warmth from the rough-hewn ceiling beams and plaster walls.

The blend of styles is evident in every inch of the home, inside and out, resulting in a design that feels fresh yet ageless. “I would say it’s a very refined rustic,” says Janet, pointing out the home’s subtle updated edge. She notes her philosophy of combining old elements with new products—a technique that, in this case, resulted in the perfect marriage of classic farmhouse charm and Scandinavian style.


