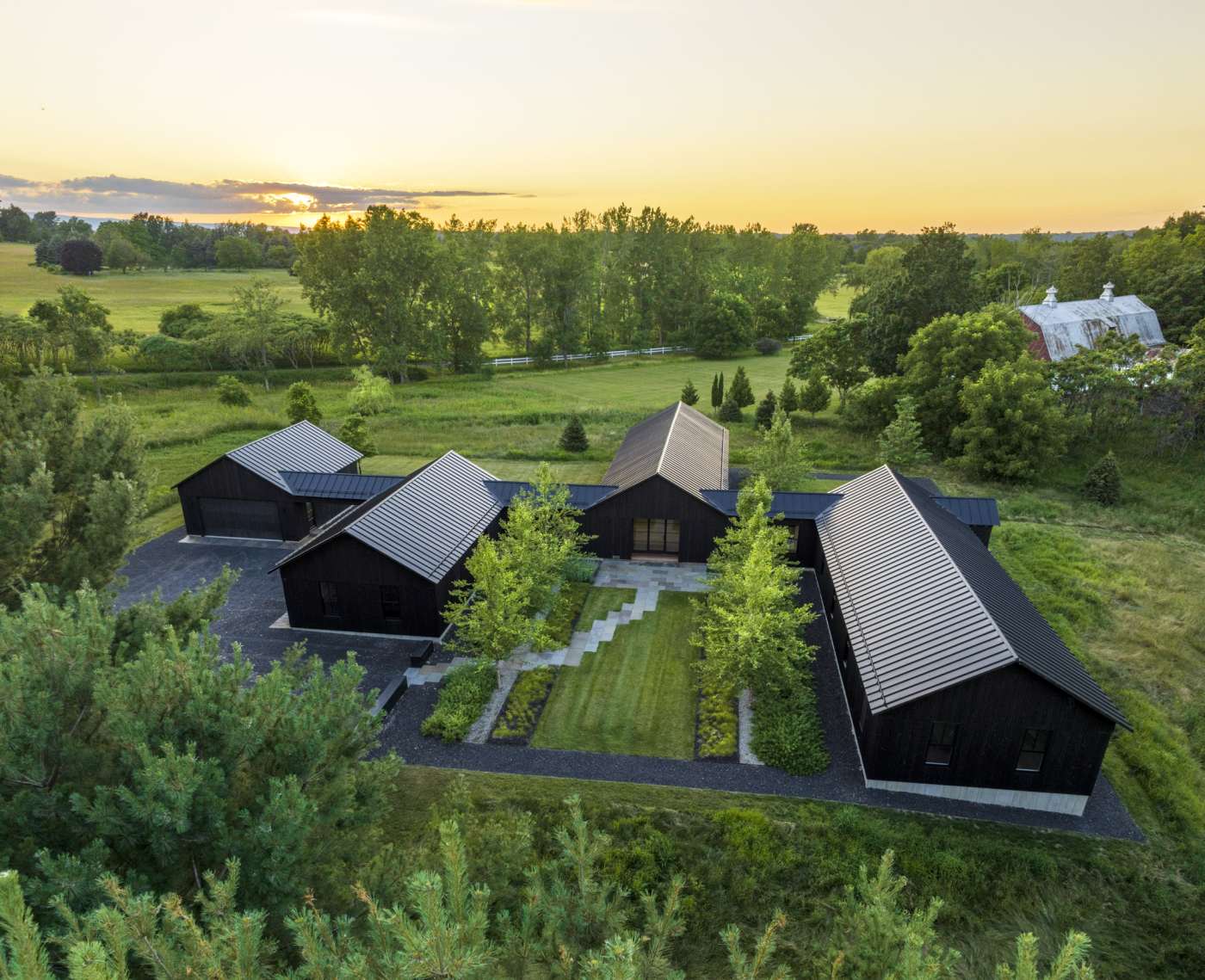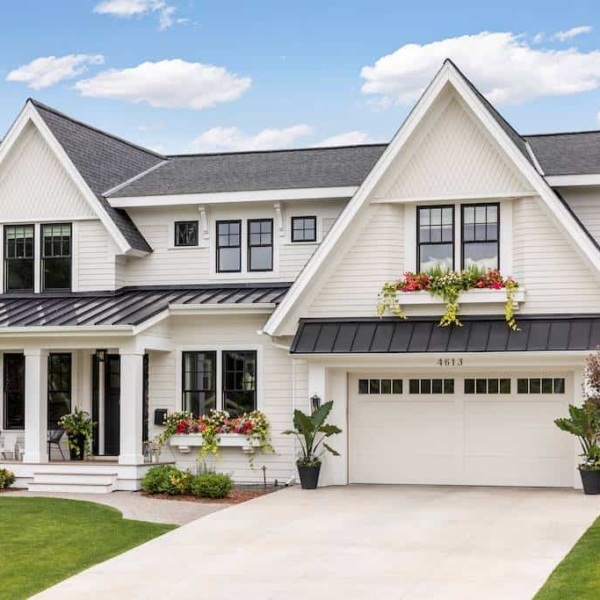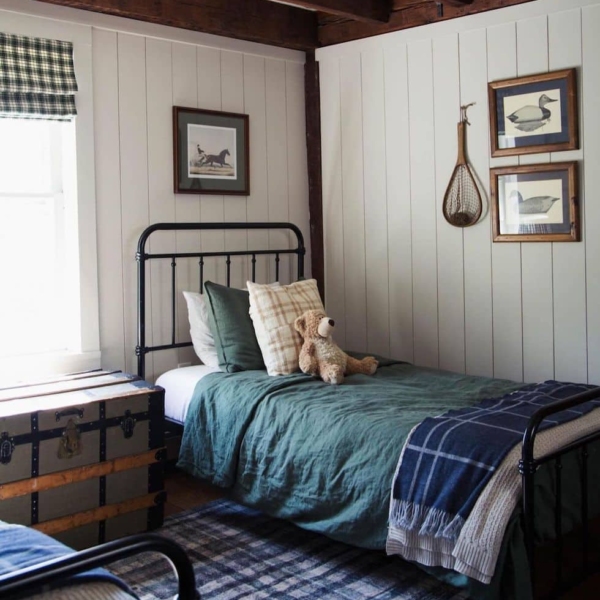Located in South Hero, Vermont, this 12-acre property is anything but your typical homestead. Architect Office Birdseye designed this house with the surrounding landscape in mind. The 5,430 square-foot home features three expanding rectangular sections joined by a long hall and peaked gable roofs.
Exterior Materials — A Contemporary Twist on Country

Rather than standard white siding, the home’s architects chose black stained vertical cedar siding for a modern look that offers rustic charm. This sprawling home is great for those who want to live on a rural property without stepping back into an 1800s farmhouse.
The metal standing seam roofs complement the simple, modern look and add a nice visual detail to the exterior design.
A Look at the Interior
The interior follows suit with sleek finishes and minimal decor. Light-toned hardwood floors run throughout the building, and wooden plank ceilings and beams draw the eye upward.
Other finishes, like the kitchen cabinets, fireplace, and furniture, are purely modern, with no trace of the typical rustic homestead finishes. We appreciate that this home is designed to the owner’s taste rather than the expected American farmhouse scheme.
Interior Design Firm Brooke Michelsen Design incorporated some modern farmhouse finishes, though, like painted vertical shiplap and built-in bunk beds in one of the guest rooms.





Outside is a Homestead Retreat
If you’re wondering if the outside matches up to the design of the house, it does. The 12.6-acre property is located near a lake with a clear path to the water. It also sports a patio, auto court, and garage.
The property sits on a meadow, so there’s plenty of space for gardens, fruit trees, and farm animals if desired. There’s also a space picked out for a future guest cabin.





Photographs:Ivar Bastress Photography, Erica Allen Studio.
Architects: Birdseye.


