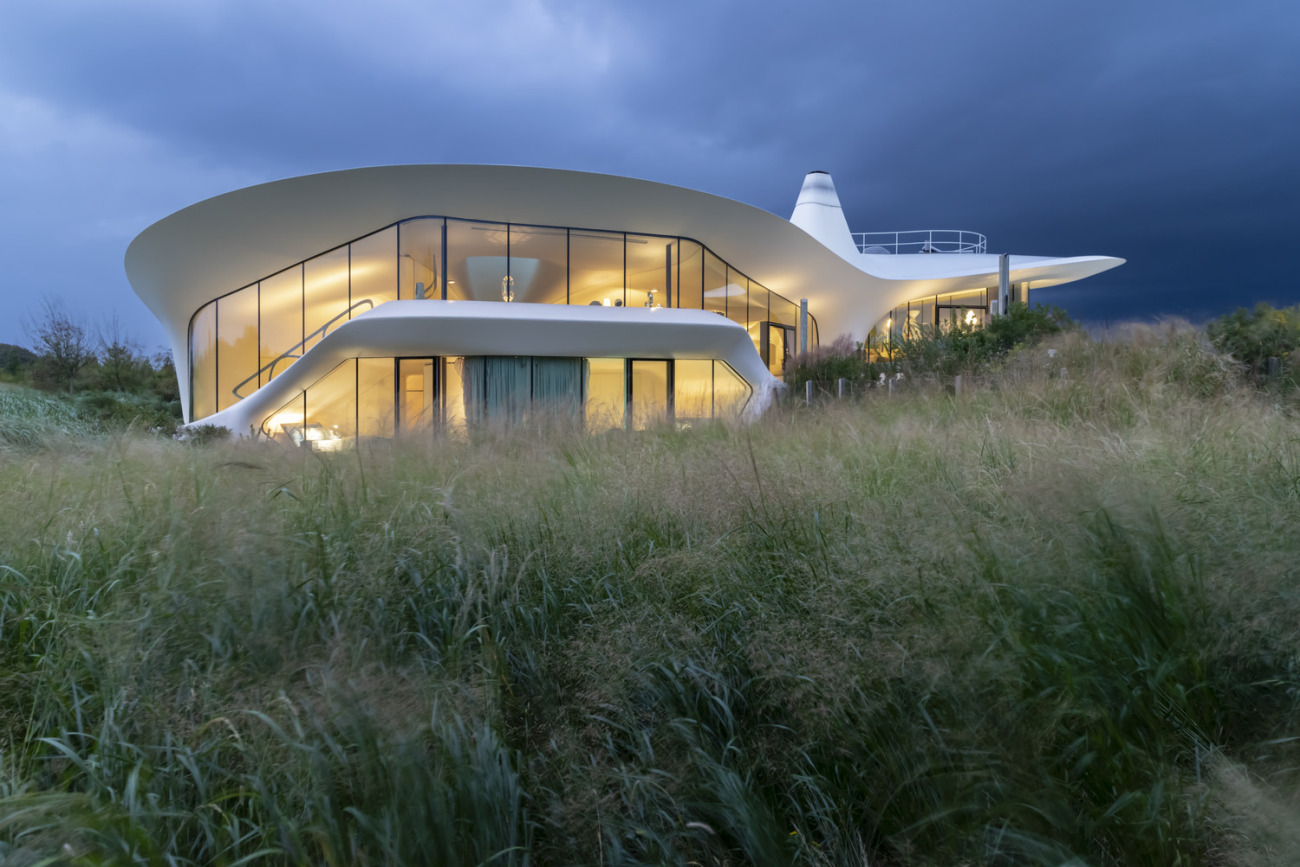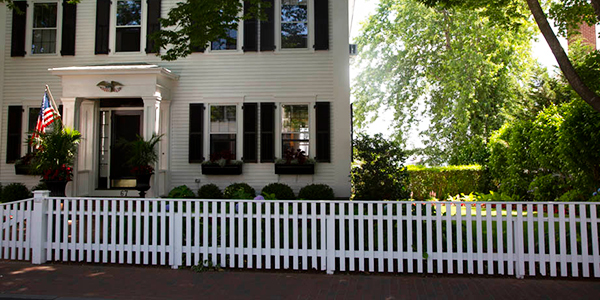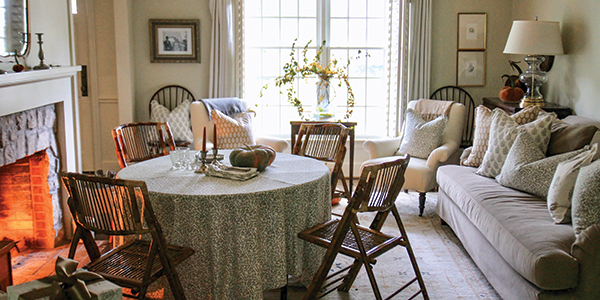If you grew up a fan of the hit cartoon The Jetsons, this home will make you nostalgic. Located in Long Island and designed by architect firm Diller Scofidio + Renfro, this 11,450 square foot home oozes futuristic appeal.
A Look at the Unique Exterior
The architects modeled this home off of East Hampton’s rolling landscape. The aerospace design features a geometric shape and two stories of living space.
The architects utilized a lightweight blend of fiberglass and foam rather than traditional concrete or steel framing for the roof. The expansive roofline dips down in sections to highlight interior features like skylights and fireplaces.
A glazed window system wraps around the home, providing beautiful views of the beach and surrounding landscape.
The exterior also features a large patio that mimics the material on the house’s exterior. A set of stairs leads to a large, geometric inground pool.









An Open and Contemporary Interior
The first floor of this home is largely open concept with built-in furniture and artificial dunes emphasizing separation of space. There are also first-floor bedrooms tucked away in the dunes.
The second floor hosts the primary suite, which opens to a rooftop deck and has beautiful beach views. All bedrooms provide private, cozy spaces and feature milled grain end mesquite on the walls, floors, and ceilings.
While this house undoubtedly cost a small fortune, its unique and futuristic appeal is perfect for mid-century modern lovers.
The photography is by Iwan Baan.
Architecture: Diller Scofidio + Renfro.


