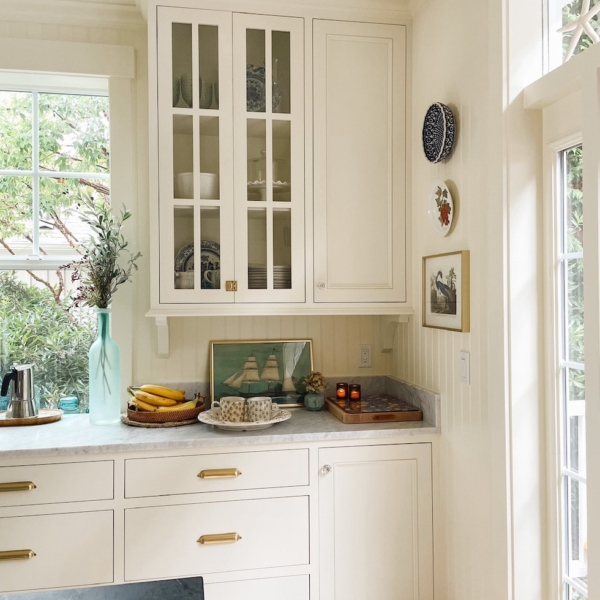
Text by Katie Ellis
When this North Carolina family was ready to dream up a vacation home on the coast, they found their ideal haven on beautiful Bald Head Island. The family called on the expertise of the builders at Whitney Blair Custom Homes, architects at Allison Ramsey out of Beaufort, South Carolina, and interior designers Vicky Serany and Kayla Boyle of Southern Studio Interior Design based in Cary, North Carolina. Together, this dream team of design experts created a cottage-style getaway decked in coastal charm.

Bald Head Island is a tranquil sanctuary, located just south of North Carolina’s Outer Banks, and is accessible only by ferry. Once you’re there, the only transportation options are golf carts and bicycles, which simply enhances the appeal of the destination. “That’s the charm of the island,” Vicky says. “[The homeowners] are there for entertaining and creating memories with family and friends on the coast. It’s your classic get-away-from-it-all beach house.”

Since this is a second home, the family opted for design choices that felt a bit more playful than their more traditional primary residence. “It’s casually sophisticated,” Vicky says of the overall design. “The goal was fresh and fun!”

As you step through the front door, you’ll discover a rich palette of vibrant colors that reflect the coastal surroundings, like deep ocean blues and sparkling sea greens. Though the home’s square footage is small, thoughtful design choices helped to make it feel and appear more spacious than it is. “We really paid attention to the size and scale of the furniture, so a small space lives much larger,” Vicky says.

Guests enter the home through the dining area. Vicky and Kayla worked closely with the homeowners and selected a round table to best utilize the space. “It’s a tight space, but the round table allows easier access to maneuver around,” Vicky says. “We added those fun chairs with the white finish to keep it light and bright and fresh but still have an edge.” The dining area connects to the kitchen and is open to the living area as well.

The cottage kitchen marries important entertaining elements like a large island and ample storage and cooking space with contemporary design. “The homeowners had a clear vision—[they] wanted something a little bit fresh and different, but not too out there,” Vicky says. So together, they selected a deep blue hue for the bottom cabinets, island, and wet bar, and added brass hardware to balance the otherwise all-white kitchen.

Upstairs, a cozy loft serves as a perfect landing for watching TV or reading books after a morning walk on the shore and for playing games with friends in the evening. “Literally every square inch of that space is maximized,” Vicky shares. They paired practicality with the pretty design elements by incorporating C-tables for sleek, slim surfaces and little stools that can double as extra seating if needed.

The master suite and three comfortable guest bedrooms each pack a punch of summer color and beckon sweet island dreams. A bunk room with four twin-size beds allows ample space for extra guests. The blue-painted bunks pop against the shiplap and lead to the upper porch at the end of the hallway.

Outside, the home has multiple porches, both upstairs and downstairs. Vicky and Kayla created several outdoor seating areas and even included a cozy picnic area for the family to enjoy dining together while soaking in the ocean breeze.

“We work in the primary home market a lot, but our second home market is so much fun. People are happier at the beach,” Vicky says. “It’s when you’re away from work, and you have time with your family; you’re having that extra cup of coffee in the morning, and you have time to cook and make pancakes and sit around having conversations. You don’t always have that during our busy lives at home, so that’s what we try to create for people—happy spaces for family.”
Shop our latest issues for more inspiration!


