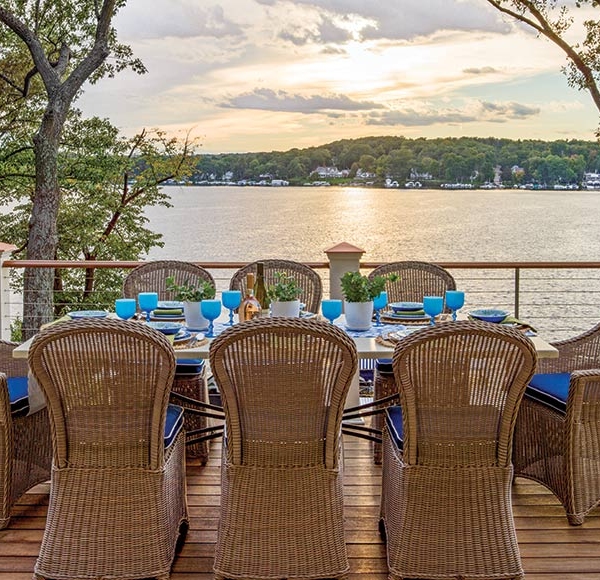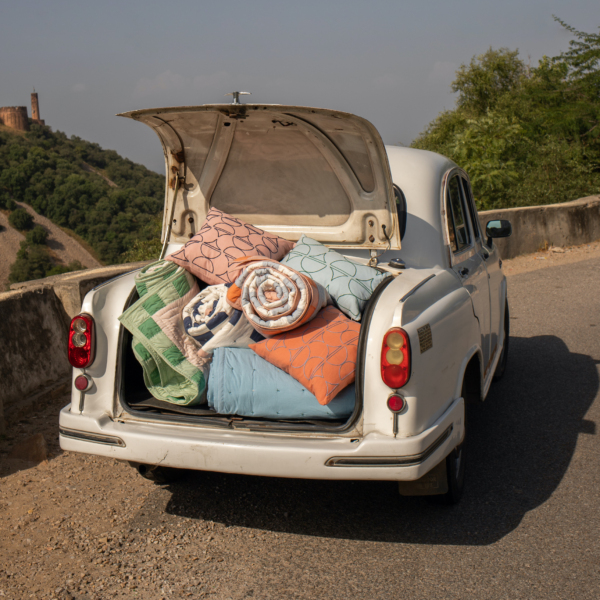
Text by Holly Seng
When Cindy and Bill Fowler first stepped foot inside this 1986 ranch-style home in Davie, Florida, they knew it would be the ideal setting to welcome their family—especially the newest member, their first grandchild. Seven years later, the Fowlers now have eight grandchildren they frequently host, making use of the expansive great room that initially sold the couple on the property.

“When I saw the house, I fell in love with the great room,” says Cindy. “It’s such an oversize space and the heart of the home.” While the bones of the house caught her eye, there was plenty of work to be done. Luckily for Cindy, who serves as the creative driving force behind the designs, Bill is quite the handyman and was able to help bring her visions to life.

To achieve a light and airy feel in the great room, they painted the walls and ceiling a crisp white and whitewashed the brick fireplace, which serves as a striking focal point. A jute rug, woven baskets, and the wood mantel, built by Bill, fill the space with natural warmth. “I really feel like white walls are beautiful in a home, but if you don’t layer with textures, it just lays flat,” says Cindy.

When Cindy, who loves antiquing with her sister, came across an oversize antique cowbell while shopping one day, she was inspired to embrace gold, white, and wood accents for her Christmas décor. Having added about a dozen cowbells to her collection, Cindy displays them together on a hanging rack near the tree. Keeping with the wintry scheme, she fills her tree with a playful mix of ornaments—from acorns and pine cones to ivory flowers and sparkly bows. Moss green pillows inject color into the space and enhance the touches of greenery.

The kitchen opens out into the great room, and the large island is a popular spot to gather and graze—whether it be on snowballs baked using an heirloom family recipe or the highly anticipated sausage balls served every Christmas morning.

Cindy loves to bring out her copper pieces this time of year, styling them on the open shelves. A magnolia garland adorns the brick surround over the stove, and a seasonal sign encourages holiday cookie baking.

A favorite addition to the space is the refreshment bar complete with a wood-tile backsplash and floating shelves. Cindy spruces up this nook with an old-fashioned sled, displaying a garland of gingerbread men and a collection of villages handed down from her mother-in-law. A popcorn maker and vintage gumball machines filled with candy foster the excitement of Friday movie nights with the grandkids. Their favorite movie choice come December—Home Alone.

“We knew this would be a space . . . to gather everyone as our family was growing,” says Cindy. With plenty of space and a family-oriented design, it’s sure to be a place everyone will love gathering for years to come.
To see more of Cindy’s style, visit her on Instagram at @redesignedspace.


