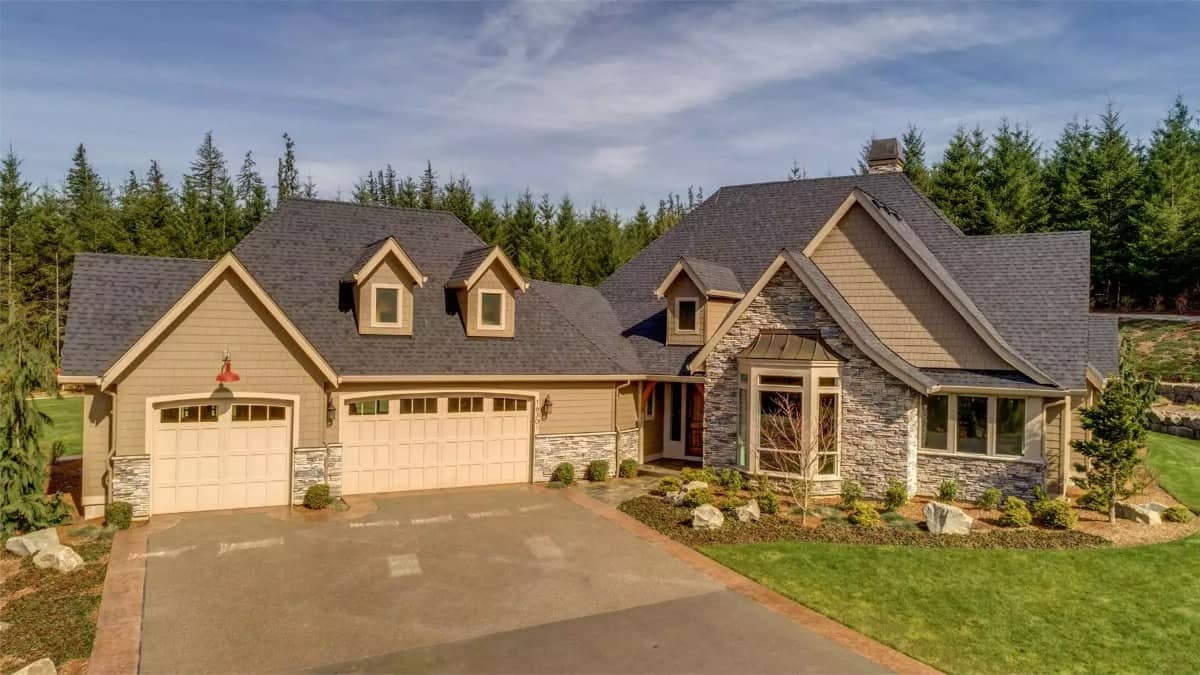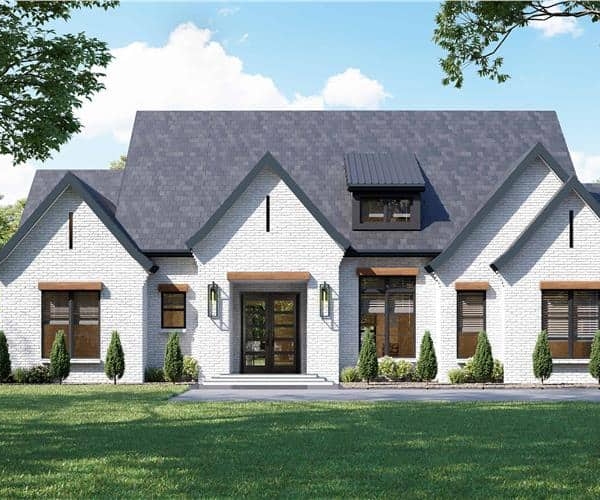
Specifications
- Sq. Ft.: 3,079
- Bedrooms: 4
- Bathrooms: 2.5
- Stories: 1
- Garage: 3
The Floor Plan


Photos
















Details
An attractive blend of stone, cedar shakes, and siding graces this 4-bedroom French country home. It is further enhanced with charming dormers, a covered entry, and an angled 3-car garage with a bonus room above perfect for future expansion.
As you step inside, a lovely foyer greets you. A French door on its left reveals the quiet den and a hallway across leads to the powder bath, utility, and mudroom.
The great room, kitchen, and dining area flow seamlessly in an open floor plan. There’s a fireplace for a cozy atmosphere and doors on the back extend the entertaining onto the outdoor living.
The left side of the house is occupied by three bedrooms. Two family bedrooms share a centrally located hall bath while the primary suite enjoys outdoor access and a spa-like bath with a walk-in closet.
Pin It!

The House Designers Plan THD-6029
Popular House Plans
Design Your Own House Plan (Software) | See ALL Floor and House Plans | 25 Popular House Plans
Bedrooms: 1 Bedroom | 2 Bedrooms | 3 Bedrooms | 4 Bedrooms | 5 Bedrooms | 6 Bedrooms | 7 Bedrooms
Style: Adobe | Barndominiums | Beach | Bungalow | Cabin | Cape Cod | Colonial | Contemporary | Cottage | Country | Craftsman | European | Farmhouse | Florida Style | French Country | Gambrel Roof | Georgian | Log Homes & Cabins | Mediterranean | Mid-Century Modern | Modern | Mountain Style | Northwest | Open Concept | Prairie-Style | Ranchers | Rustic | Scandinavian | Shingle-Style | Spanish | Southern | Traditional | Tudor | Tuscan | Victorian
Levels: Single Story | 2-Story House Floor Plans | 3-Story House Floor Plans
Size: By Sq Ft | Mansion Floor Plans | Small Houses | Carriage Houses | Tiny Homes | Under 1,000 Sq Ft | 1,000 to 1,500 Sq Ft | 1,500 to 2,000 Sq Ft | 2,000 to 2,500 Sq Ft | 2,500 to 3,000 Sq Ft | 3,000 to 4,000 Sq Ft | 4,000 to 5,000 Sq Ft | 5,000 to 10,000 Sq Ft
Features: Loft | Basements | Bonus Room | Wrap-Around Porch | Elevator | In-Law Suite | Courtyard | Garage | Home Bar | Balcony | Walkout Basement | Covered Patio | Front Porch | Jack and Jill Bathroom
Lot: Sloping | Corner | Narrow | Wide
Resources: Architectural Styles | Types Houses | Interior Design Styles | 101 Interior Design Ideas


