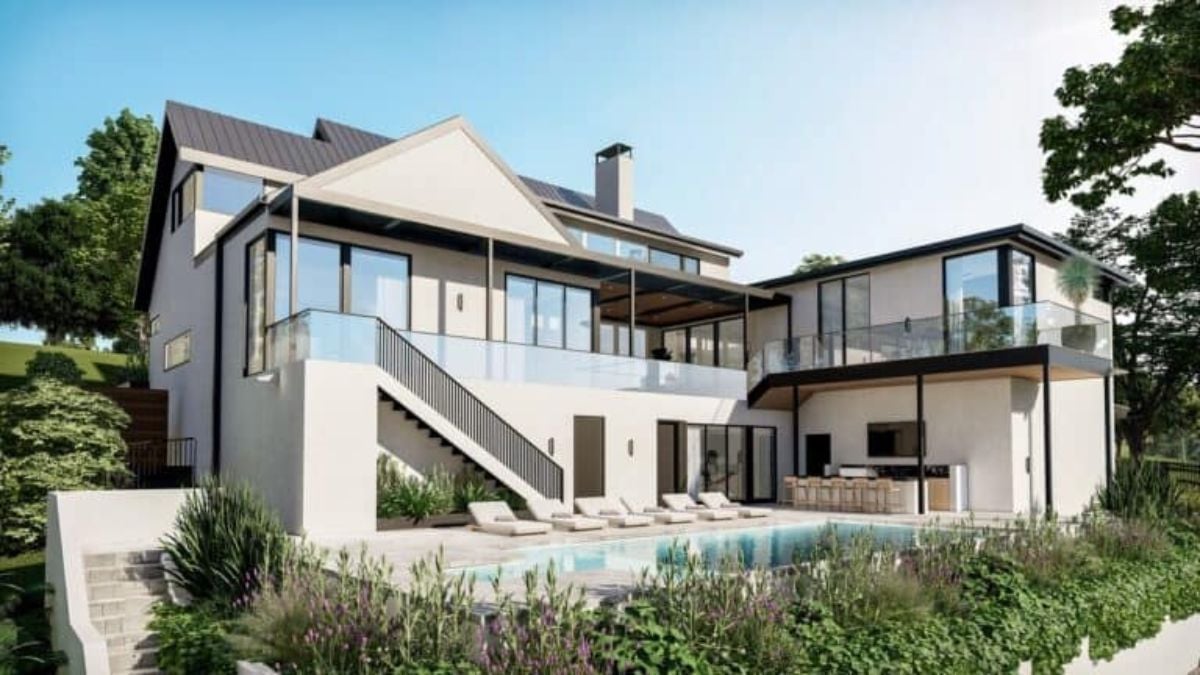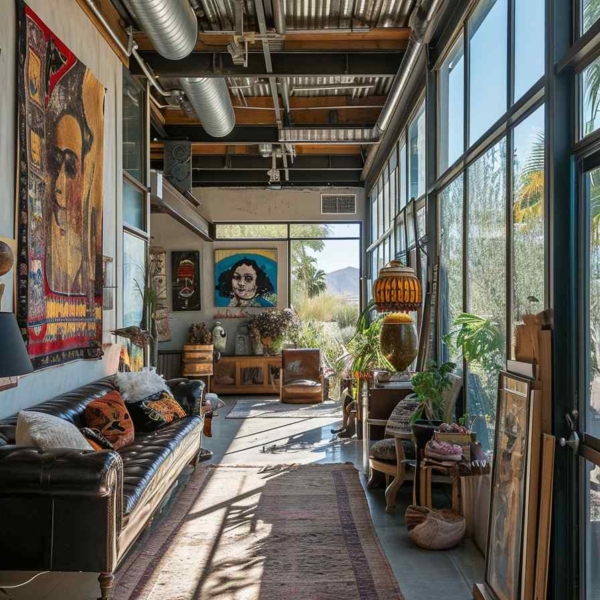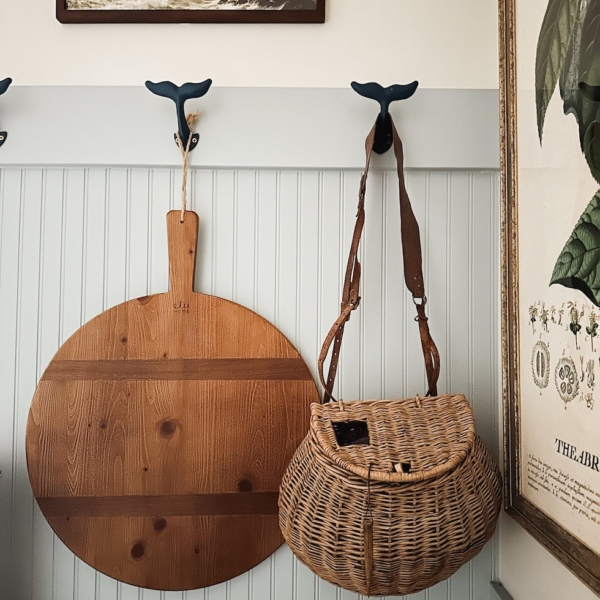
Builder: Revent Builds
Designer: SLIC Design
Location: Austin, Texas












This dated traditional home is being transformed into a soft modern work of art. We are taking this 5,000+sq ft home down to the studs inside and out. The new standing seam metal roof will be completely reframed, doing away with traditional dormers, and will have sleek modern lines throughout.
We are taking advantage of the fantastic view everywhere we can with a completely new window package floor to ceiling. The property is a corner lot on a steep slope. To take advantage of that we are doing decks on all three levels that wrap around the home and tier down to an infinity-edge pool and outdoor kitchen.
At the lowest level of the home, we are adding on a gym with an attached pool bath and storage. The garage entrance is on the low side of the property so we are installing an elevator from the garage level to the main living. The front entrance is on the high side of the property at the main level. The entry is being completely revamped with an extension of the front façade with a steel frame and wood slats.
You enter the foyer to a grand modern staircase with floating steel stringers. Off the entry is a new guest suite with a reworked ensuite bath. A grand sitting room with 20ft+ ceilings which opens to the third floor above with a fireplace with floor to ceiling surround is visible beyond the open stairs. A private movie room is off the den.
You walk down five steps to the kitchen and living area in what used to be the master suite and study. The finished floor height on this whole side of the house is raised 2ft to make the space cohesive. The master suite gets moved to the opposite end of the home where there will be a new utility and powder room.
Upstairs there are two additional bedrooms with ensuite bathrooms. A new powder is being added off the office. The office has one of the best views in the house. Our clients are avid stargazers so we are adding on a third-story covered deck off the office which will be the home to their telescope.


