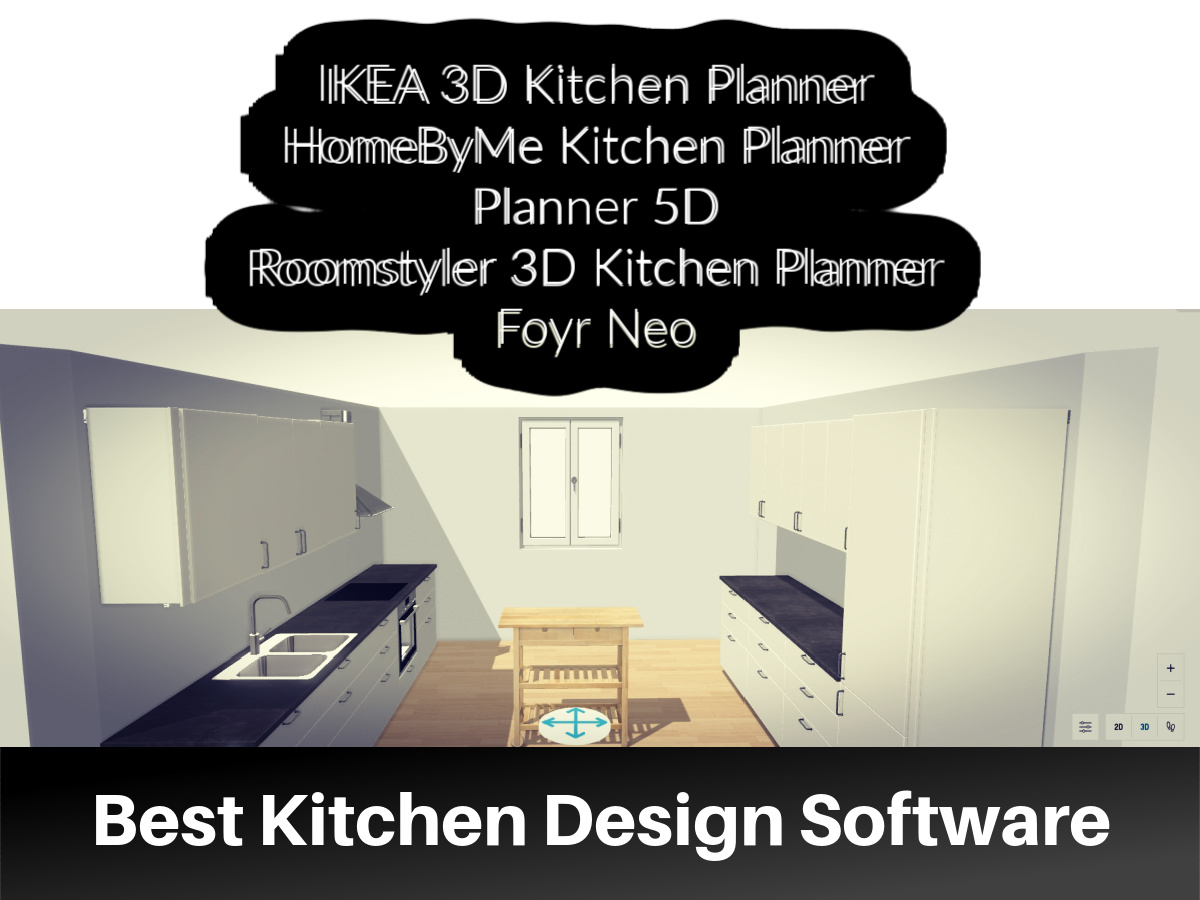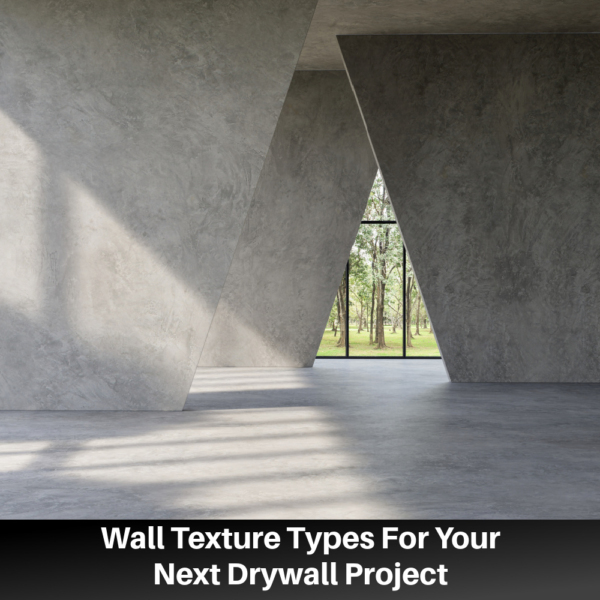Kitchen design software is a computer tool that allows homeowners to visualize kitchen designs and layouts. These specialized softwares are ideal for homeowners who want to imagine the possibilities of their kitchen space before they begin a major project. Kitchen design software is also utilized by kitchen professionals; interior designers, architects, and contractors use these programs to help bring their kitchen plans to life for their clients and to manage style and cost expectations.
Professionals and DIYers can use kitchen design software to experiment with different design elements like cabinet styles, layout configurations, countertop materials, and appliances. This software is vital in ensuring that everyone is happy with a kitchen design before extensive work begins. Kitchen design software can also be helpful for estimating costs and generating detailed plans for a more efficient project implementation.

Features of Kitchen Design Software
Kitchen design software has a wide variety of features that are helpful for kitchen planning. There are free kitchen design software programs and paid options. The free versions will be more basic, though many will have paid upgrades that provide you with more features. Here are some key features to look for when considering kitchen design software.
- 2D and 3D modeling
- Drag-and-drop interface
- Library of kitchen components like cabinets, countertops, appliances, and hardware
- Customization options for changing kitchen components to fit your needs
- Measurement tools
- Realistic renderings
- Cost estimations
- Floor plan creation
- Virtual reality integration
- Collaboration and sharing capability
- Material and finish selections
- Generation of reports like items lists and project specifications
- Export and printing
- User tutorials
Free Kitchen Design Software
Free kitchen design software programs are a great place to start if you have never explored this world before. Keep in mind that these programs are limited in scope and capability, and the paid versions may offer more nuanced options.
IKEA 3D Kitchen Planner
IKEA offers a free kitchen design tool that is designed to help their customers use their kitchen products. This software is user-friendly and works well if you are planning a kitchen from scratch. It allows you to put in your kitchen dimensions and the location of your appliances and water hook-ups. It will optimize a kitchen layout based on these inputs.
This software uses IKEA products, but even if you are not planning to use IKEA products, you can find cabinets and hardware that are similar to other standard options.
Pros:
- User-friendly interface, especially for IKEA products
- Keeps an on-going list of pricing, so it helps you stock to your budget
- Basic 3D modeling and visualization
- Allows you to pay an IKEA professional kitchen planner if you need help
Cons:
- It is not as useful if you are not going to use IKEA products
- Basic capabilities and lacks the customization and visualization of more professional programs
HomeByMe Kitchen Planner
The creators of the HomeByMe Kitchen Planner market it as one of the easiest and most intuitive kitchen planning tools on the market. Their program is available on any device for use anywhere. Their algorithm helps anyone plan an efficient and beautiful kitchen and recommends design and layout recommendations.
Pros:
- Easy-to-use and adaptable program with 2D and 3D modeling
- Provides suggestions for best layout and design
- Vibrant online community
Cons:
- Limited projects with the free version
- Complicated kitchen designs are difficult for a beginner to create
Planner 5D
Planner 5D is a home design tool that you can use to plan kitchen spaces. It contains an easy-to-use program interface that allows you to create both 2D and 3D views of your space. You can apply a wide range of customization options, though the options are more limited in the free version.
Pros:
- Easy-to-use software interface
- Operates on multiple devices, including a web version for Windows, Mac, iOS, and Android
Cons:
- Design options limited for the free version
Roomstyler 3D Kitchen Planner
Roomstyler is a home planning program that you can use to plan your kitchen. You start by immediately choosing the components of your room by dragging and dropping to select the specific features of your room’s layout. After that, you can customize the finish options and view them in both 2D and 3D layouts.
Pros:
- Easy-to-use software
- Produces good-quality 3D photo renderings
- Wide range of customization in materials, colors, and finishes
- Offers options for name-brand products like IKEA, John Lewis, and Joanna Gaines
Cons:
- Doesn’t allow you to export your designs
Foyr Neo
Foyr Neo is an online home design software that you can use to plan your kitchen or any other room in your home. This is not free software, but it does have a free two-week trial period that allows you to create free plans within this period. This program allows you to switch between 2D and 3D viewings to ensure that your kitchen is coming together the way you want.
Pros:
- pre-built models and designs that you can customize rather than starting from scratch
- Extensive materials selection
- Customizable in 3D mode
- Photorealistic renderings and 3D walkthrough
Cons:
- Free for just a two-week trial period, though there is a Basic plan that is low-cost and offers 30–60 renderings per month
SketchUp
SketchUp is a standard design program within the interior design community. Although this program offers a free, basic version, the most powerful capabilities are offered in the paid program. SketchUp is good for creating a kitchen from scratch. It has multiple premade options to help you begin. This program is good for beginners because you can access peer groups that will help you navigate any design or program challenges that emerge in your design journey.
Pros:
- Offers 2D and 3D designs
- Good community support
- Offers a base of designs that are helpful when beginning from scratch
Cons:
- Basic, free version lacks broad capabilities of the paid version
- Expensive to upgrade
- Cannot be used for commercial purposes
Paid Kitchen Design Programs
Professional kitchen designers routinely use paid kitchen design programs. These offer the best options for customization and flexibility in your kitchen design. It might be a good idea to invest in one of these programs if you want to design your kitchen with all the style and design options available or if you have specific concerns that you need to address.
2020 Design Live
2020 Design Live is a kitchen and bathroom design program that features extensive products from real manufacturers. This catalog is being constantly updated in real-time, so you can feel confident that you know the latest products that are available. This program offers professional renderings that automatically adjust the lighting and the material finishes so that they look as realistic as possible.
Pros:
- Free-trial option
- Offers easy sharing so that you can collaborate in real-time with others
- 360-degree views from multiple vantage points
Cons:
- Expensive, two pricing levels: $1495 per year (does not include manufacturer cabinet catalogs), $2095 (includes manufacturer cabinet catalogs)
SketchUp Pro
SketchUp Pro is widely used across the design industry by design professionals. This version allows for both web-based and desktop modeling. This program is easier to use than many in the professional designing industry, so it is ideal for beginners. It has a broad range of customizable options, so you can add realistic textures, colors, and patterns to your designs.
Pros:
- Creates professional layouts and renderings
- Sharable and usable for commercial purposes
- Easy-to-use program
Cons:
- High annual fee: $349 per year at time of writing
Home Designer by Chief Architect
The Home Designer program by Chief Architect consistently ranks among the best-regarded home design programs in the industry. Their easy-to-use program is ideal for home designers because it blends high-quality options with a simple interface. Check your computer capabilities before you purchase it, as it is a large program that only works if you have the appropriate memory and hard-disk space.
Pros:
- Creates designs that you can view from every angle
- Wide range of customization and products
- Easy-to-use program
Cons:
- Paid version is available in three levels: Suite: $129, Architectural: $249, Professional: $595
- Requires a minimum computer memory and storage
ProKitchen
ProKitchen is a program that offers professionals a way to create realistic 3D kitchen renderings. This program is one of the most expensive on the market. They justify their price by offering a catalog with a broad range of designs, layouts, and real products. This program is not as useful for a DIYer because of the expense, but it would be a good option if you want to get into designing kitchens professionally.
Pros:
- Professional-grade 2D and 3D layouts and renderings
- Extensive library of options for customization
- Focus on kitchen and bathroom design
Cons:
- Complex program for home users
- Expensive, three-tier cost structure to be paid annually: $1495 (no manufacturer catalog), $1795 (single manufacturer catalog), and $1995 (multiple manufacturer catalog)
Vitual Architect Kitchen & Baths
Virtual Architect is the ideal program for the serious DIY kitchen designer. One feature that is especially useful if you want to redesign your kitchen is the ability to upload a picture of your kitchen. The software allows you to customize your kitchen space with drag-and-drop capability. This software is easy to use, so it is excellent if you are on a timeline. It produces realistic renderings and has 3D walkthrough capabilities.
Pros:
- Easy-to-use software that still has professional capabilities
- Extensive catalog for customization of surfaces
- Realistic renderings
- No annual fee
Cons:
- Cost of $39.99 to download the program


