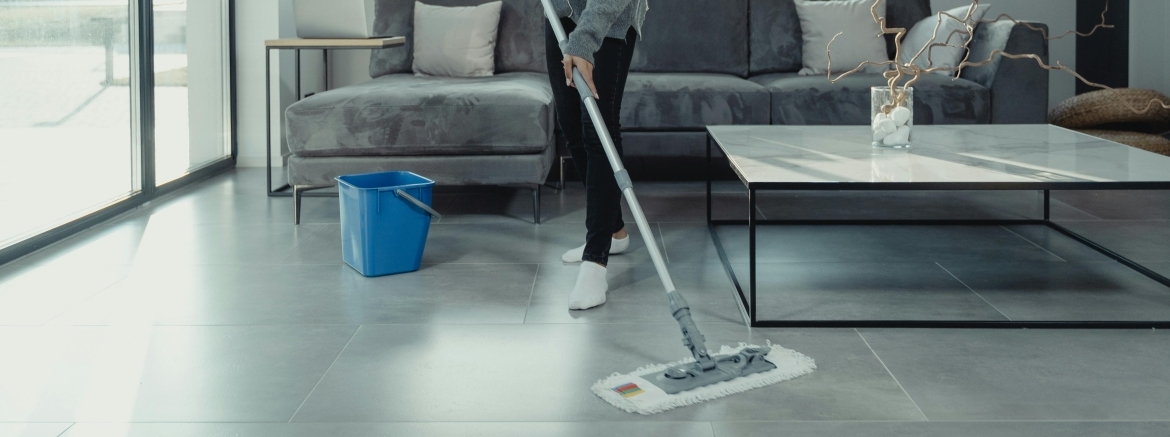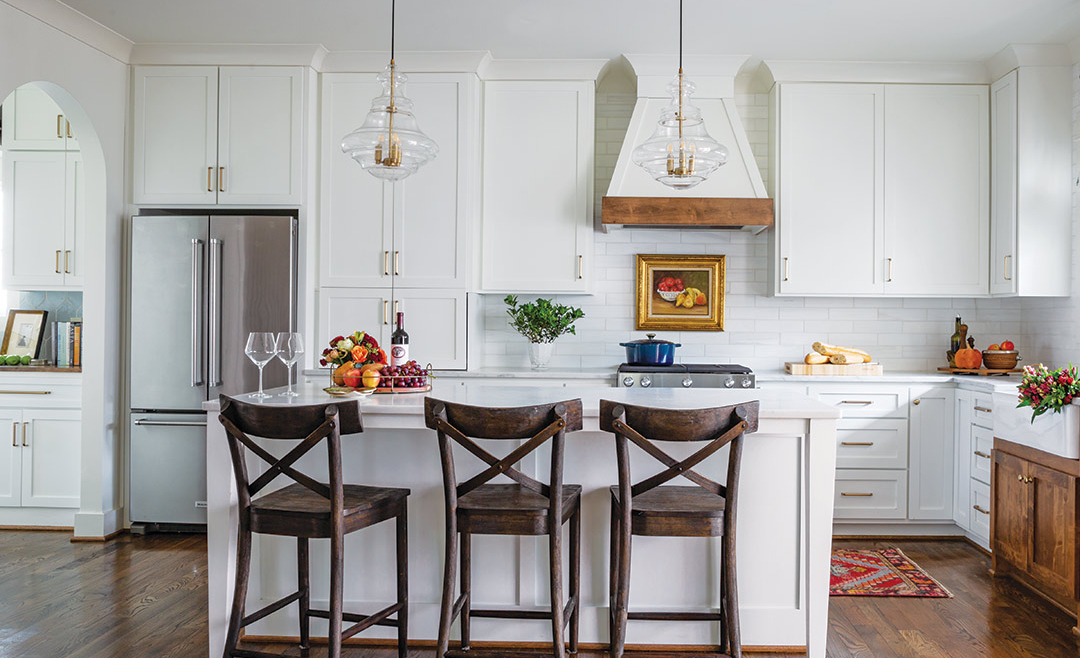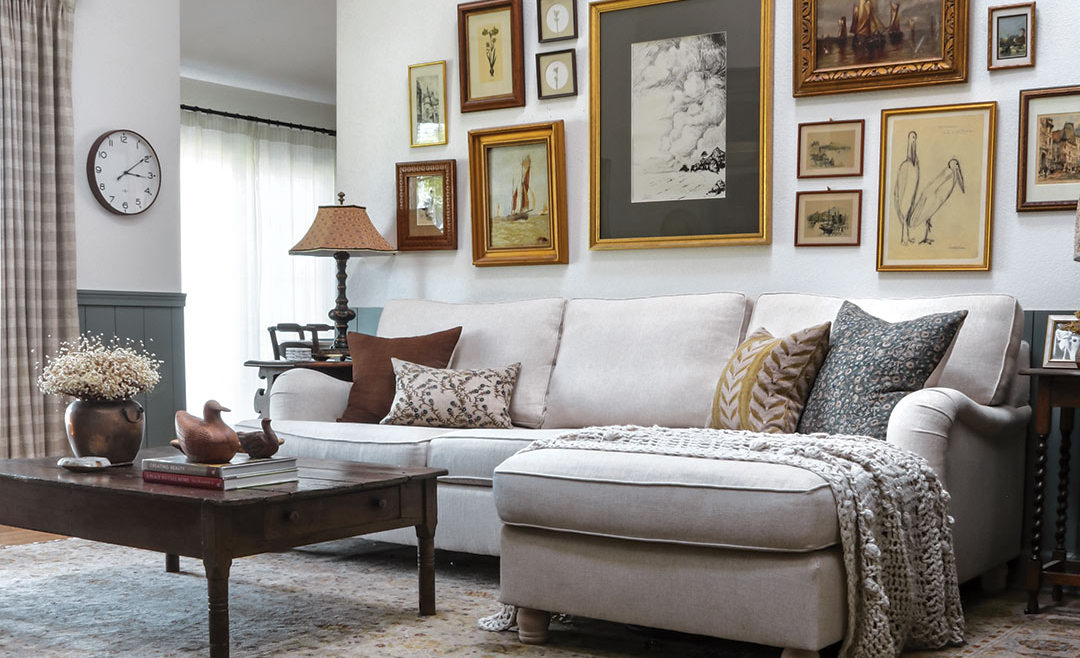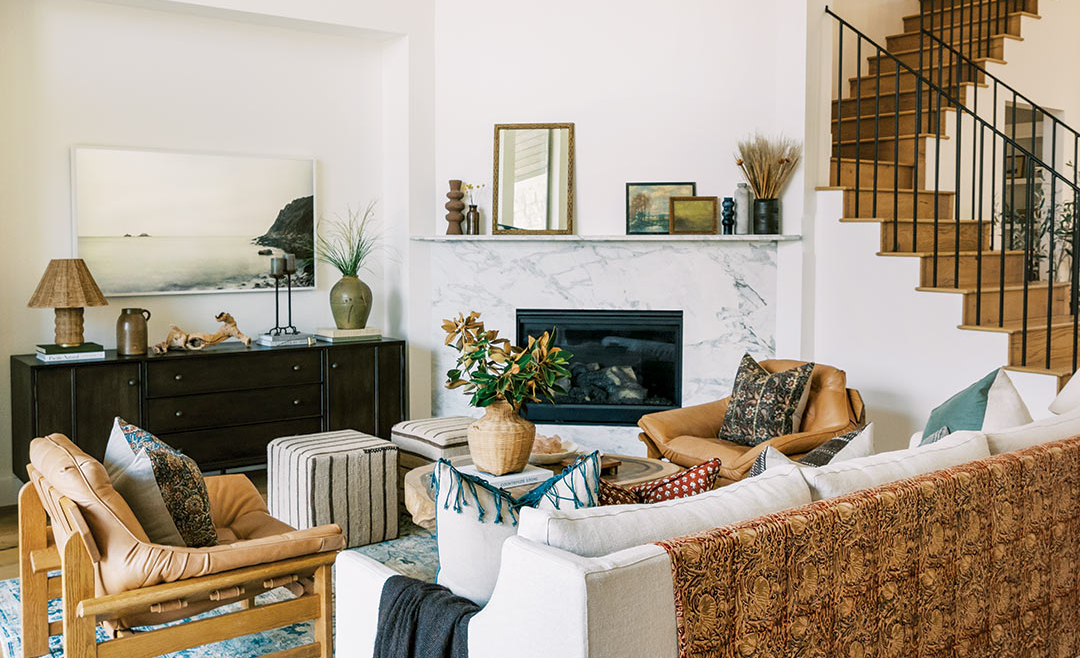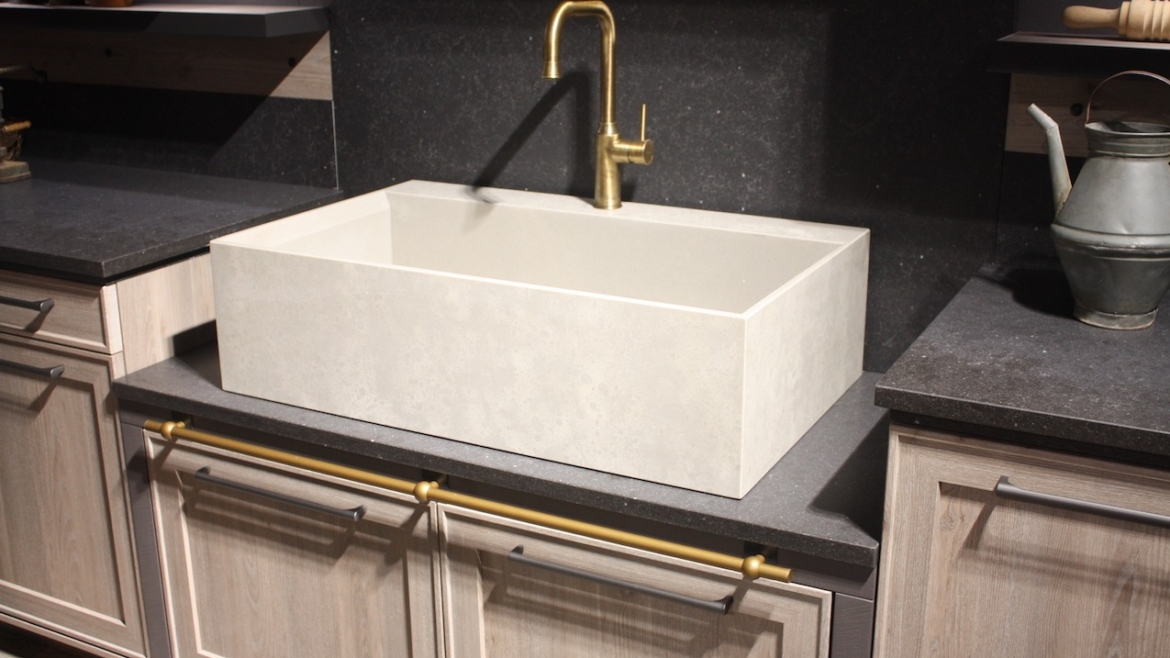
Step into this contemporary masterpiece that showcases a captivating facade with its clean, geometric design. Offering a spacious layout of 2,802 square feet, this modern home features five bedrooms and four bathrooms. Its large windows bathe the interior in natural light, while…




