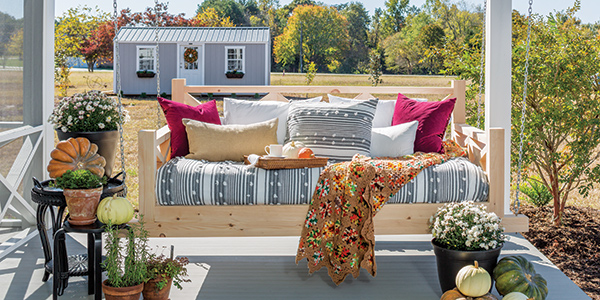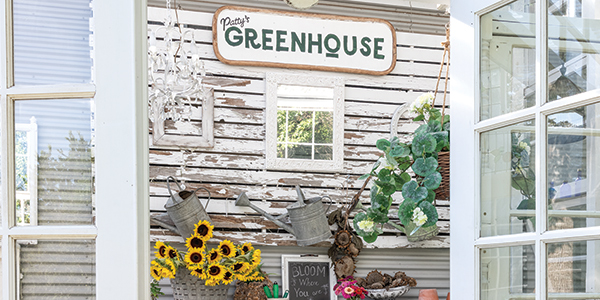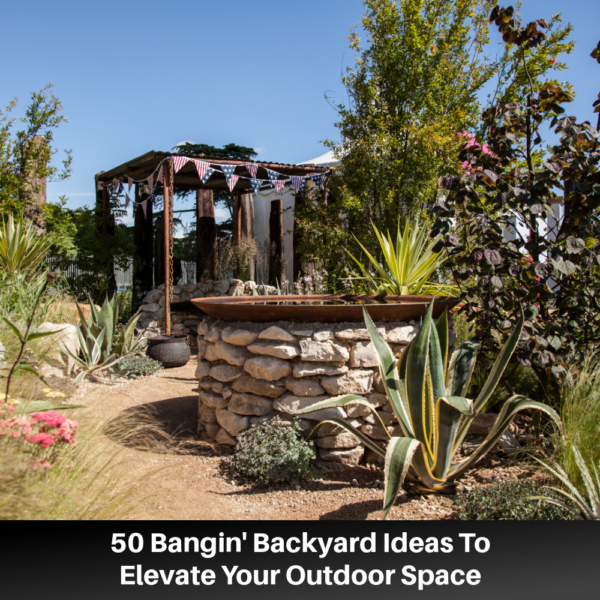
Text by Katie Ellis
When North Carolina homeowners Maria and Jeff Ingle started dreaming up their third build together, they knew right away they were planning for their forever home. With that in mind, the couple made detailed plans to build a house that they’d not only love to live in, but also one in which they could comfortably gather and spend time with loved ones. The Ingles prepared a list of must-haves, including a living space with an open floor plan, lots of pocket doors, hardwood flooring throughout, and white walls with white trim. “This is my blank canvas and calms my mind,” Maria says. They also made sure the house faced east to ensure a scenic sunrise and sunset over their 10 acres.

As you enter through the double front doors on the Ingles’ deep front porch, it’s easy to see that this sunny modern farmhouse is a dream come true. Guests are instantly greeted by a welcoming dining table that radiates hospitality. “We love to entertain; therefore, our dining area is the center of our home. It’s our gathering space for meals, sharing, and good conversation—and a good bottle or two of wine,” Maria says. “I love when laughter fills our home and will often tell Jeff [when we have company], ‘Listen,’ and he just smiles.” The couple designed this space to fit their existing Restoration Hardware table and chairs. “I had the hutch built in to store my collection of dishes and serving pieces,” Maria says. “I love to set a table for the season and for entertaining.”

On one side of the dining table is a striking open kitchen that makes cooking and cleaning less of a chore and provides a beautiful space that meets all of their needs. “We cook a lot, so it had to function well,” Maria says. Their list of kitchen must-haves included a gas cooktop, a pot filler, and an overall floor plan with good flow that would be easy to clean. “I also had to have a farm sink with windows looking out at the back porch and yard,” Maria says. The Ingles hired a local cabinetmaker to create all the cabinets and vanities with pullouts and to extend all the upper cabinets to the ceiling so the space would feel larger.

The range-hood trim mimics the mantel above the living room fireplace on the opposite end of the large open area. “The range hood, island, and fireplace are all on center—yes, that was planned; my brain couldn’t handle it if they weren’t,” Maria says with a laugh. The cozy living room is anchored by a warm, welcoming fireplace surrounded with tumbled brick. With six windows, one single door, and a pair of French doors, there’s a view of the outdoors from any seat in the living room. “My family meets here for coffee sometimes, and we lounge on the sectional and tell stories or talk about our day,” she says. With comfortable neutrals, Maria adds interest and timeworn charm through her choice of accessories. “I love texture and layering wood, metal, and organic items and combining old with new. I love to see things for what they might be, not necessarily what they are.” Her motto for decorating is simply to be unafraid to try something. “If it doesn’t work, change it!” she says.

The master bedroom is a perfect combination of cozy, quiet, and relaxing. “I brought in just a touch of the love we have for the beach and layered with the old,” Maria says. The master bedroom isn’t the only relaxing retreat. The en suite bath is bold and beautiful. The 20-inch matte black hexagon tile creates a neutral yet striking base for the room’s design and is a favorite element for the Ingles. “Don’t be afraid to use a large tile in a small room,” Maria says. “Jeff is now a beekeeper, so I love the fact that it mimics the honeycomb.” The stained oak vanity is Maria’s organic piece that plays nicely against the floor. The feature wall behind the claw-foot tub was essential for their farmhouse. “It was just enough pattern, and it added to the hexagon tile on the floor,” Maria says. “This wall really makes the white tub stand out in its little niche.”

The Ingles have an abundance of land to enjoy around their modern farmhouse—and no better location to take in the views than from the comfort of the home’s large porches. “I insisted they be 12-feet deep, against the 8-foot recommendation, and boy am I glad I followed my heart,” Maria says. “They wrap around three sides of our house creating 1,200 square feet of outdoor living space.” The porch on the side of the house is screened with doors leading to the front and back porches creating good flow. “I let everyone slam them shut, as it reminds me of my grandmother’s house and her slamming screened door,” Maria says. “She was a very influential piece of my childhood. She also had a swing on which we spent many hours. This created for me a love for swinging, so I had to have one.” The couple had a twin-size bed swing built for the back porch, which has become a great spot for cozy afternoon naps. “We spend every minute possible outside, and we love our porches. They are a favorite part of our home,” Maria says.

From the front door to the back porch, it’s evident in every design choice and layered accessory that this home was thoughtfully crafted with care. Their new build feels as though it has always been a part of the landscape, but with the perks of all the modern amenities. “In lieu of an old farmhouse, we built a house that feels somewhat old but is new,” Maria says. “The best of both worlds.”
Shop our latest issues for more inspiration!


