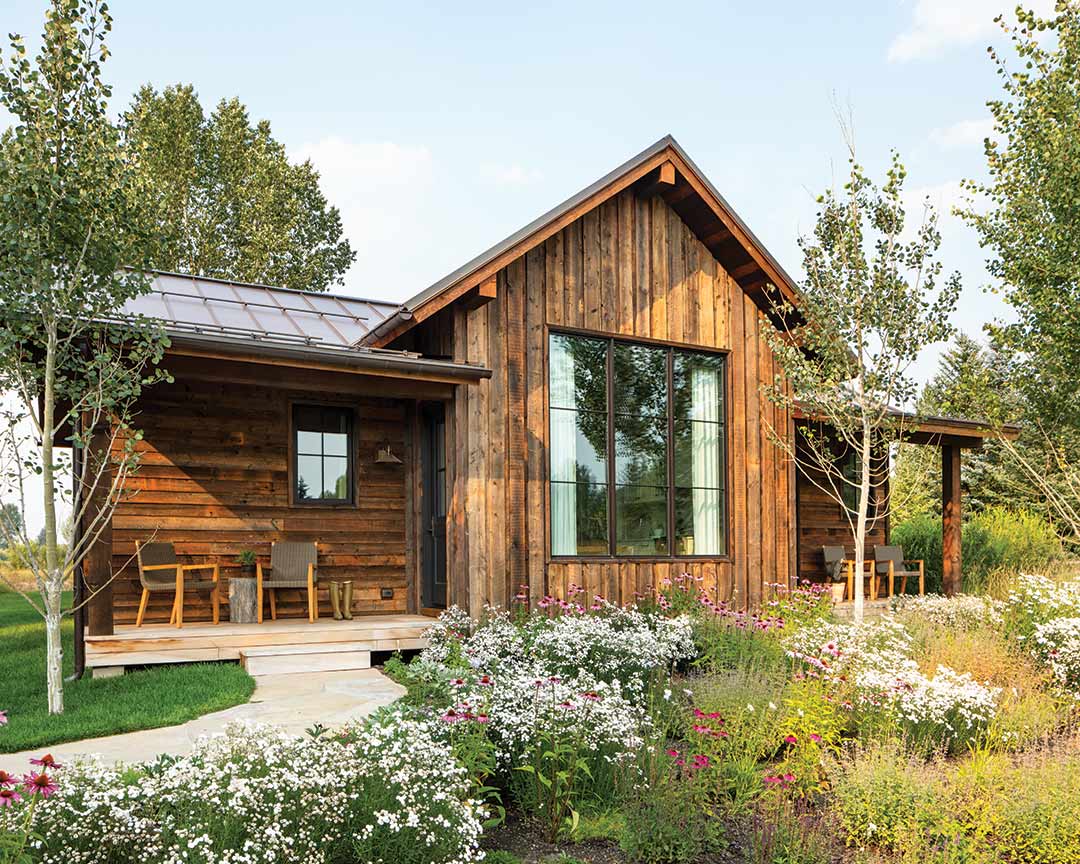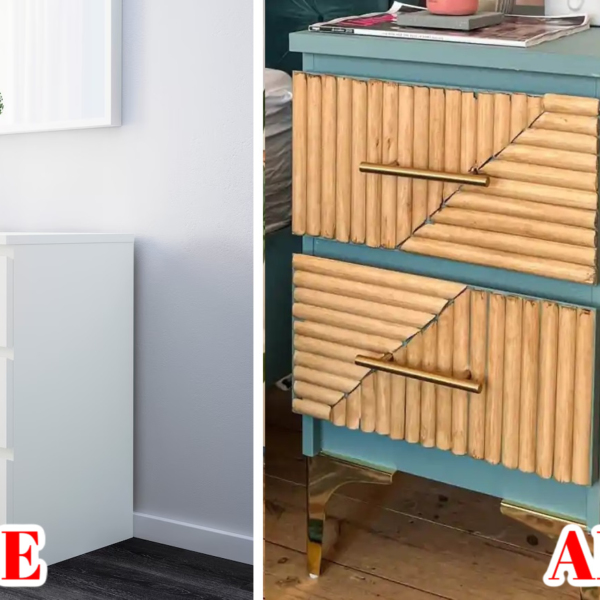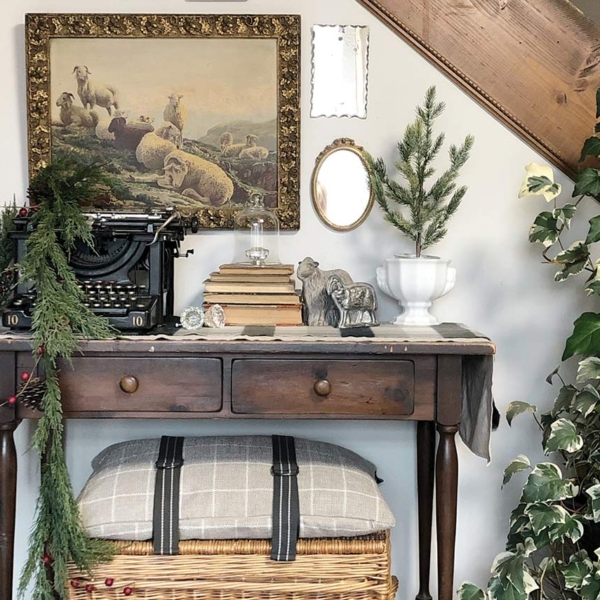
Text by Katie Ellis
In designing this guest cottage in Jackson, Wyoming, the team at WRJ Design—along with Northworks Architects + Planners and OSM Construction—were tasked with meeting their clients’ needs while working within a 1,000-square-foot limitation. “They are a large family [whose] children are in college and have friends,” says WRJ’s CEO, Rush Jenkins. “And eventually, they wanted to build a new main house.” The need, then, was for a space that could serve both to welcome visiting friends and to house the family during the construction of the new main home.

While the limited footprint presented certain challenges, Rush explains that he and his staff are no strangers to maximizing the use of space. The family’s needs called for a bunk room in addition to the primary suite, a full kitchen, and living spaces that offer all the comforts of a permanent residence—all wrapped in a design that honors the home’s surroundings.

“They wanted to have a cottage that was inspired by the natural materials that are here in the region,” Rush says of the aesthetic choices. Barnwood on the exterior helps the cottage fit in beautifully with the surrounding landscape, accenting the view rather than imposing on it, while the interior updates rustic touches with the clean lines of contemporary style. The team utilized a plaster finish on the walls, reclaimed timber, painted shiplap, granite stonework, and—of course—expansive windows to frame the beauty just outside.

Highlighting the natural elements, quartzite stone and painted cabinets in the kitchen allow the eye to rest while still adding aesthetic value in Shaker-style lines and a subtle pattern of veining. “We wanted it to be a brighter stone, and we wanted to have this luminescent quality within the crystal,” Rush says of the quartzite, which is also practical due to its durability. The space centers on a live-edge table made by a local craftsman, which becomes a rich focal point among the subdued palette of the home.

“Where there’s a lack of color, or where the color is minimized, you can really create a lot of interest in texture,” Rush notes. “Our philosophy in design is that it should be . . . much like a really great novel—there should be intrigue; there should be discovery; there should be interest. Much like a really good book, when you go page by page or chapter to chapter, I think if you have beautiful textures, it will draw people into the room.”

That philosophy is utilized to its fullest in the primary suite, where choices like a cable-knit cashmere blanket and leather-faced chest of drawers contribute both visual and tactile appeal. “There’s an immediate reaction that we have to these sorts of natural materials,” says Rush, adding that it’s something they considered in linens, fabrics, and artwork. As a result of the careful—and expert—attention to detail and a thorough utilization of every square inch of the cottage, the allure of the finished product goes well beyond the visual.


