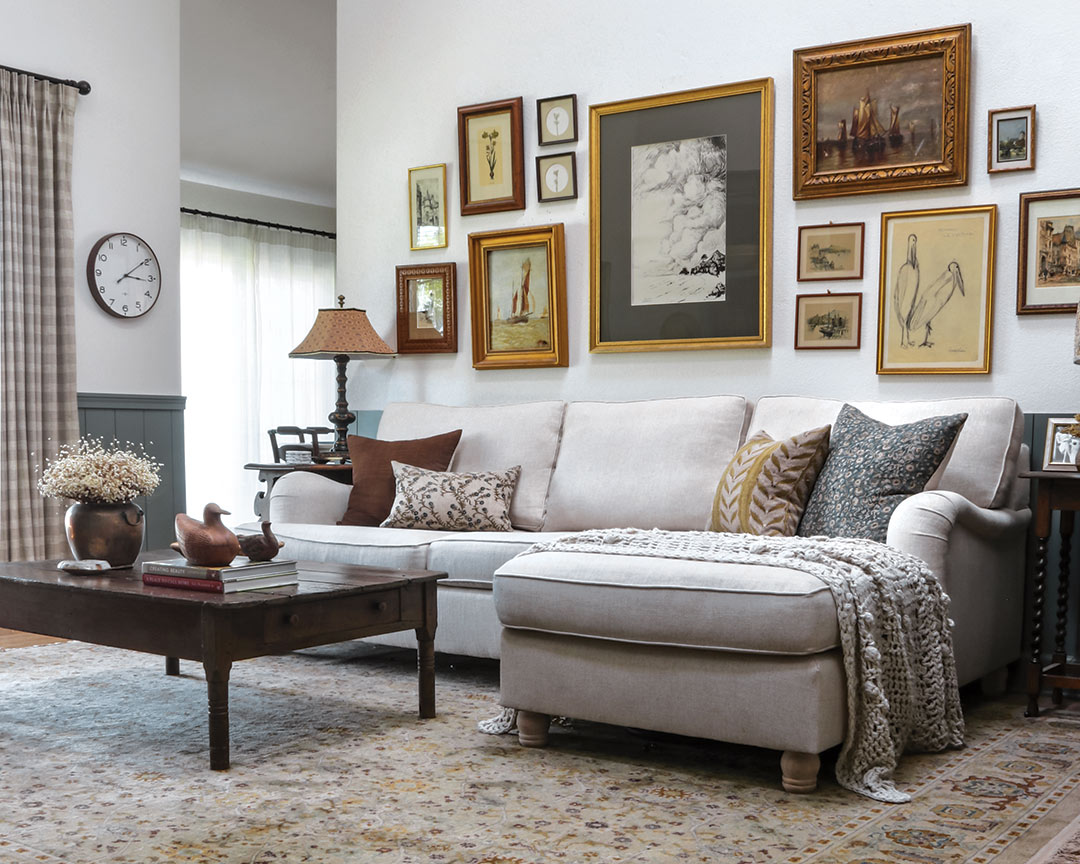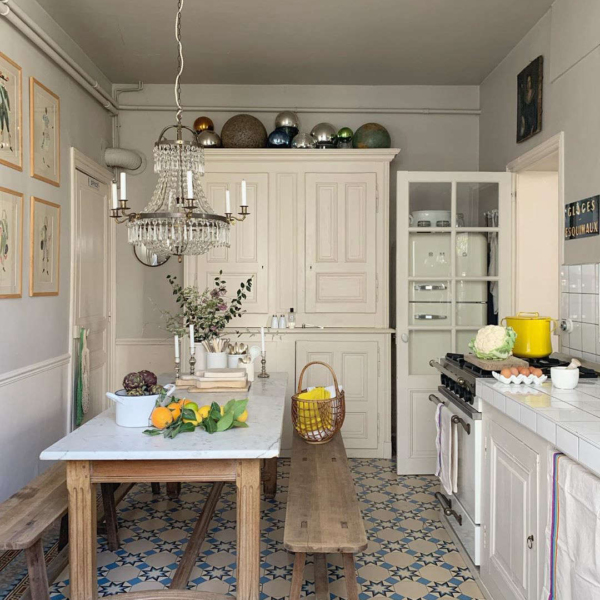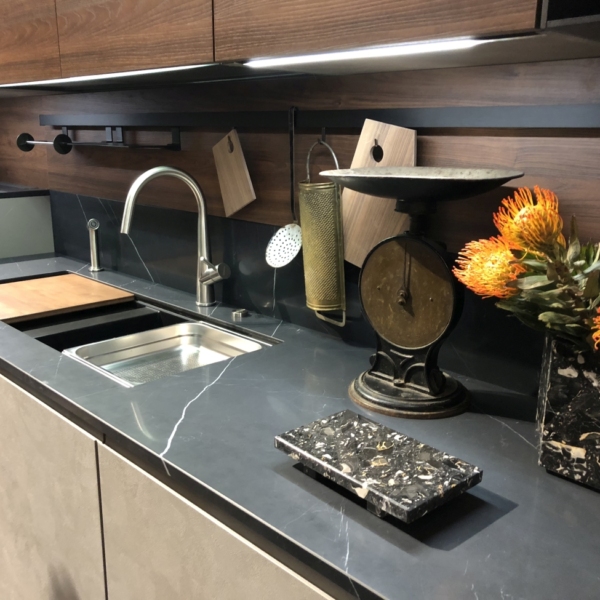Text by Elizabeth Czapski
When Marynn and Jeff Udvarhelyi stumbled upon a Cape Cod-style cottage in Temecula, California, they were drawn in by the picturesque yet regionally unexpected façade and sold by the interior layout for equally unique reasons. While the four bedrooms were ideal for the couple and their two daughters, especially the first-floor primary bedroom—something they wanted in the forever home they would grow old in—the rest of the 1989 residence needed thoughtful reconfiguration. This was a project Marynn, the self-taught designer and passionate DIY-er behind Wildflower Home blog, was ready and willing to take on.

“Our home is unique in its layout. I remember walking through and thinking how much of a challenge this was going to be since we didn’t have an enormous budget to renovate with,” says Marynn, who now shows her followers how to make affordable design look high-end. “However, the unique positives are that it lends itself to my preferred English style even though we’re surrounded by a sea of Spanish-style stucco homes. Having a little slice of New England in Southern California feels like such a gift.”

While projects have been ongoing since the Udvarhelyis purchased the house in 2018, they’ve all been guided by Marynn’s vision for distinctive character and tangible coziness. “I wanted our home to reflect my family, tell our story, and not be something you’d see at the neighbor’s house or even on the Internet,” she says. “I wanted subdued color, warmth, texture, and uniqueness.”

From the beginning, Marynn knew she would need to apply some creative problem-solving to the puzzling floor plan—sizable square footage but a tiny kitchen, only two full bathrooms to four bedrooms, five different ceiling heights, and the list goes on. “I had the goal of making each space make as much sense as it could,” she says. “I wanted to achieve both form and function with every design decision.”

For a more cohesive feel, Marynn replaced all carpet and tile with hardwood flooring, planked nearly every ceiling, and repeated vertical paneling in a mix of styles and colors across the abode. Through it all, one cherished aesthetic has focused the remodel and offered perspective in the face of obstacles.

“[The overall theme is] definitely English cottage with lots of wallpaper and quirky built-in details,” Marynn says. “Every time I come up against a challenge in our home, I like to pretend I own a 500-year-old English cottage with wonky walls or an oddly located powder room and do what they do across the pond—make the best of it by making it beautiful and embracing the imperfections.”

Marynn considers the living room’s quaint reading nook, her first DIY project in this home, to be the catalyst for this design philosophy. “I created that sweet little moment out of an unused and completely outdated dry bar, and I knew our whole house needed that sort of attention,” she recalls. “So, I learned how to do just about everything I could because I love working with my hands, and my house has been the best blank canvas I could ask for.”

From there, a dam of inspiration opened up, and the ideas kept flowing. Marynn finished off the living room with an expansive built-in unit that provides both architectural interest and functional storage, and she moved on to the kitchen and dining area, where a custom banquette she crafted keeps company with a 9-foot antique dining table, a retro wall covering, and treasured details.

A rich yet subdued palette with plenty of depth permeates these spaces and beyond. “The color scheme is reflective of my love of moody and muted colors that are calming and grounding,” Marynn says. Green, the tone she finds the most serene, makes appearances throughout the living room’s DIY elements and into some of the bedrooms, along with a few touches of blue she’s been stirred to add recently. Burgundy, a longtime favorite, imbues drama as an accent color in the common areas and a saturated statement in the powder room.

These colors come to life all the more across a wide range of vintage-inspired patterns. “I just love mixing patterns,” Marynn says. “I love organic and classic patterns—so lots of subtle florals, block prints, and just give me all the plaids. You have to mix and match, stand back and study, and then rinse and repeat.” Traditional motifs infuse the main living spaces, while her daughters’ rooms and bathroom boast prints that capture both romantic and whimsical styles. The primary suite takes a slightly more restrained approach that relies on textural intrigue.

As this five-year journey continues, Marynn seeks to make her house a home not only with her designs but also by simply living in it and creating memories with her family day by day. “As each room has filled up with memories, I’ve come up with a design to match how we live in it,” she says. “I allow each space to speak to me as I’m working on it, so even though I may start with a plan, I always like to leave room for that plan to evolve into what the space is supposed to feel like.”
For more information, visit @wildflowerhome.interiors on Instagram.


