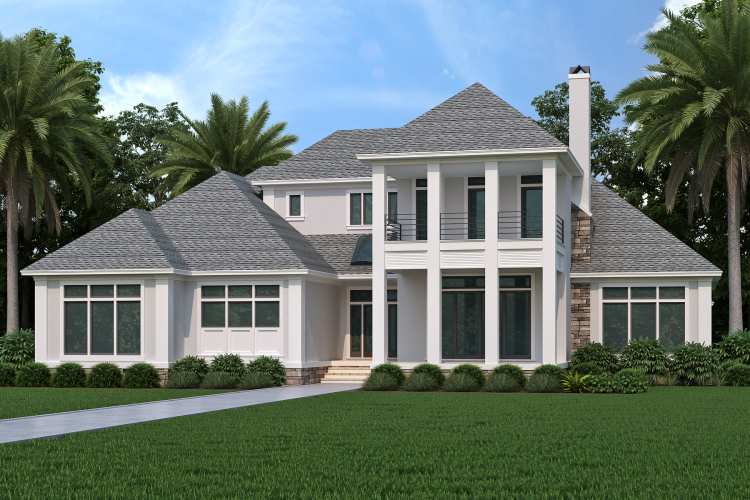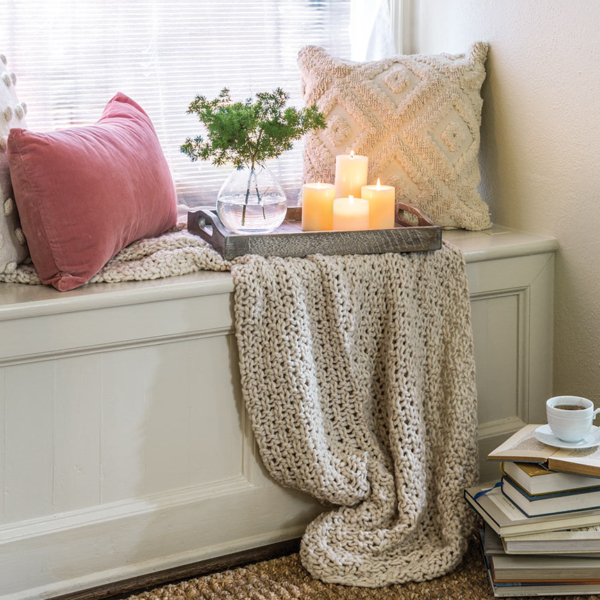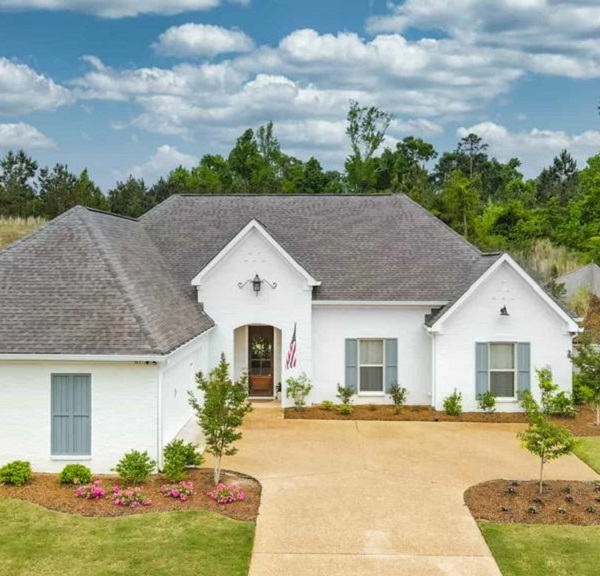
Specifications
- Sq. Ft.: 4,366
- Bedrooms: 4
- Bathrooms: 4.5
- Stories: 2
- Garage: 3
The Floor Plan
Photos

Rear rendering showcasing a split garage layout and a private courtyard.

Living room with a two-story ceiling and a fireplace topped with a TV.

The living room flows seamlessly into the formal dining room through a large opening.

The kitchen is equipped with modern appliances, custom cabinetry, and a cooktop island surrounded by upholstered counter chairs.

The breakfast nook with a 4-seater dining set over a printed area rug adjoins the kitchen.

Deluxe primary suite with large windows and lounge space.

The lounge area offers tufted sofas and a matching coffee table under a tray ceiling.

The primary bathroom is bright and spacious. It is well-lit by a series of clerestory windows and skylights.
Details
This two-story Southern home exudes a chic contemporary vibe with a stately stucco exterior, hipped rooflines, a multitude of windows, and sleek columns framing the stacked porches in front. A sizable courtyard at the back accommodates large scale-gatherings.
Inside, a formal foyer separates the sleeping quarters from the living space. The bedroom wing on the left consists of the owner’s grand suite and a flexible bedroom that can be used as a study. The primary suite is a deluxe retreat boasting its own lounge space and a luxury spa bath with his and her walk-in closets.
Across the home, a free-flowing floor plan unites the living room, formal dining room, and eat-in kitchen. A large fireplace warms the living room and a bay window expands the dining area while providing spectacular backyard views. The kitchen is a delight featuring an adjoining breakfast nook, a butler’s pantry, and easy access to the utility and mudroom leading to the rear garage.
Upstairs, two more bedroom suites can be found along with a wonderful veranda and a balcony overlooking the living room below.
Pin It!

The House Designers Plan THD-6606
Popular House Plans
Design Your Own House Plan (Software) | See ALL Floor and House Plans | 25 Popular House Plans
Bedrooms: 1 Bedroom | 2 Bedrooms | 3 Bedrooms | 4 Bedrooms | 5 Bedrooms | 6 Bedrooms | 7 Bedrooms
Style: Adobe | Barndominiums | Beach | Bungalow | Cabin | Cape Cod | Colonial | Contemporary | Cottage | Country | Craftsman | European | Farmhouse | Florida Style | French Country | Gambrel Roof | Georgian | Log Homes & Cabins | Mediterranean | Mid-Century Modern | Modern | Mountain Style | Northwest | Open Concept | Prairie-Style | Ranchers | Rustic | Scandinavian | Shingle-Style | Spanish | Southern | Traditional | Tudor | Tuscan | Victorian
Levels: Single Story | 2-Story House Floor Plans | 3-Story House Floor Plans
Size: By Sq Ft | Mansion Floor Plans | Small Houses | Carriage Houses | Tiny Homes | Under 1,000 Sq Ft | 1,000 to 1,500 Sq Ft | 1,500 to 2,000 Sq Ft | 2,000 to 2,500 Sq Ft | 2,500 to 3,000 Sq Ft | 3,000 to 4,000 Sq Ft | 4,000 to 5,000 Sq Ft | 5,000 to 10,000 Sq Ft
Features: Loft | Basements | Bonus Room | Wrap-Around Porch | Elevator | In-Law Suite | Courtyard | Garage | Home Bar | Balcony | Walkout Basement | Covered Patio | Front Porch | Jack and Jill Bathroom
Lot: Sloping | Corner | Narrow | Wide
Resources: Architectural Styles | Types Houses | Interior Design Styles | 101 Interior Design Ideas




