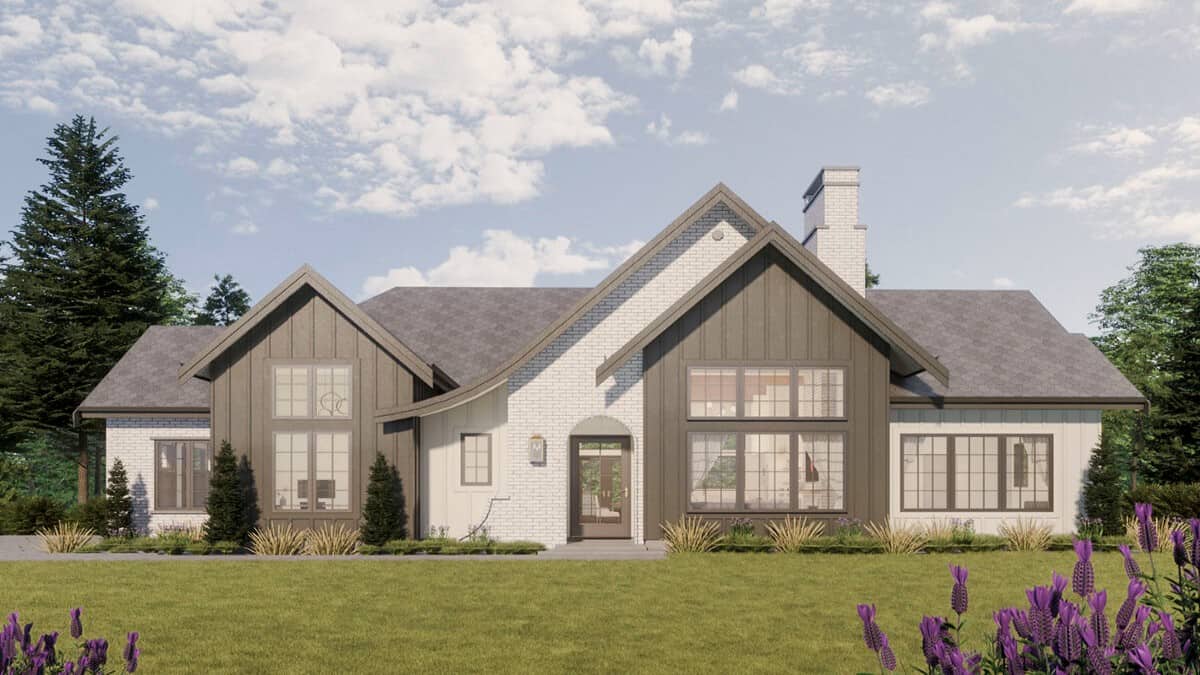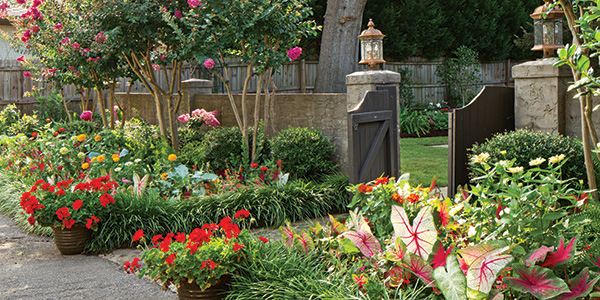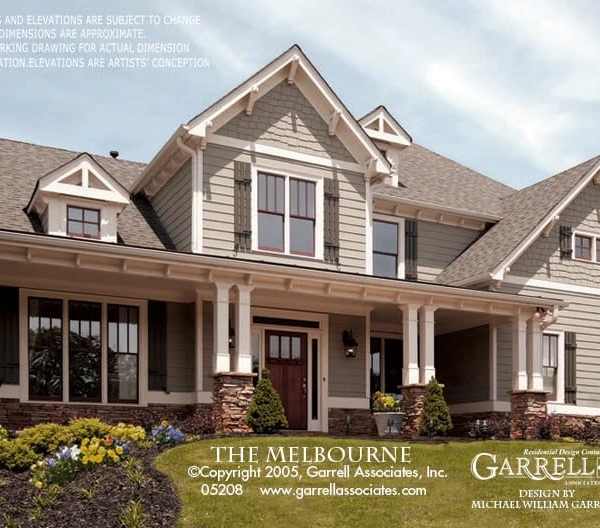
Specifications
- Sq. Ft.: 2,320
- Bedrooms: 3
- Bathrooms: 2.5
- Stories: 1
- Garage: 2
The Floor Plan





Photos





Details
A beautiful blend of wood, brick, and siding embellishes this single-story transitional home. It includes graceful gables, a brick chimney, and an archway that frames the entry porch.
Inside, the living room, dining room, and kitchen gather the family. A large fireplace warms the living room and a tray ceiling defines the dining area. The kitchen is a delight with a center island and a French door that opens to a covered patio with a pass-thru bar.
The primary bedroom occupies the right wing. It comes with an enormous walk-in closet and a well-appointed ensuite with a custom shower, dual vanities, and a makeup counter. Two family bedrooms are located across the home and share a Jack and Jill bathroom.
Rounding out the house plan are the home office and a spacious mudroom/laundry combo that leads to the 2-car side-loading garage.
Pin It!

Architectural Designs Plan 330013WLE
Popular House Plans
Design Your Own House Plan (Software) | See ALL Floor and House Plans | 25 Popular House Plans
Bedrooms: 1 Bedroom | 2 Bedrooms | 3 Bedrooms | 4 Bedrooms | 5 Bedrooms | 6 Bedrooms | 7 Bedrooms
Style: Adobe | Barndominiums | Beach | Bungalow | Cabin | Cape Cod | Colonial | Contemporary | Cottage | Country | Craftsman | European | Farmhouse | Florida Style | French Country | Gambrel Roof | Georgian | Log Homes & Cabins | Mediterranean | Mid-Century Modern | Modern | Mountain Style | Northwest | Open Concept | Prairie-Style | Ranchers | Rustic | Scandinavian | Shingle-Style | Spanish | Southern | Traditional | Tudor | Tuscan | Victorian
Levels: Single Story | 2-Story House Floor Plans | 3-Story House Floor Plans
Size: By Sq Ft | Mansion Floor Plans | Small Houses | Carriage Houses | Tiny Homes | Under 1,000 Sq Ft | 1,000 to 1,500 Sq Ft | 1,500 to 2,000 Sq Ft | 2,000 to 2,500 Sq Ft | 2,500 to 3,000 Sq Ft | 3,000 to 4,000 Sq Ft | 4,000 to 5,000 Sq Ft | 5,000 to 10,000 Sq Ft
Features: Loft | Basements | Bonus Room | Wrap-Around Porch | Elevator | In-Law Suite | Courtyard | Garage | Home Bar | Balcony | Walkout Basement | Covered Patio | Front Porch | Jack and Jill Bathroom
Lot: Sloping | Corner | Narrow | Wide
Resources: Architectural Styles | Types Houses | Interior Design Styles | 101 Interior Design Ideas


