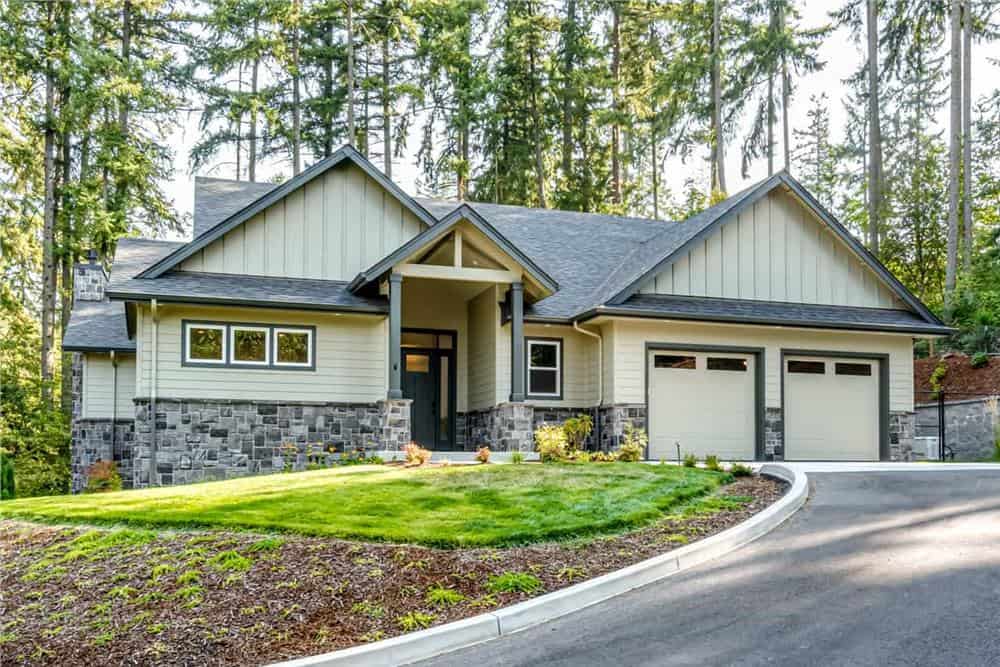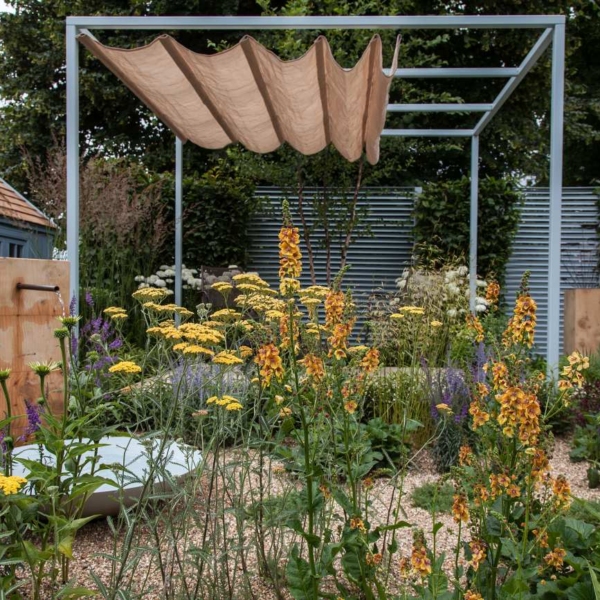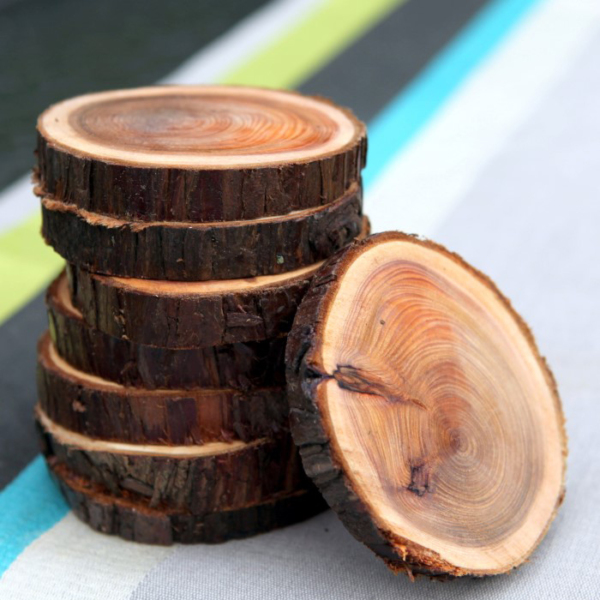
Specifications
- Sq. Ft.: 2,426
- Bedrooms: 2
- Bathrooms: 2
- Stories: 1
- Garage: 2
The Floor Plan





Photos

















Details
A blend of vertical and stone siding, stone base, and timber accents adorns this single-story transitional craftsman. It includes a charming portico and a double front-facing garage that accesses the home through the mudroom.
Inside, a lovely foyer takes you into an open-concept living shared by the great room, dining area, and kitchen. There’s a fireplace for an inviting ambiance and a cathedral ceiling boosts the area’s vertical space. Sliding glass doors on the back open to a spacious deck complete with a corner fireplace and an outdoor kitchen.
The primary bedroom is privately tucked on the home’s rear. It’s a deluxe retreat boasting a spa-like ensuite and a walk-in closet that opens to a dog room with a connecting utility room and a covered stoop.
A guest room and pocket office just off the foyer complete the house plan.
Pin It!

The Plan Collection Plan 108-2019
Popular House Plans
Design Your Own House Plan (Software) | See ALL Floor and House Plans | 25 Popular House Plans
Bedrooms: 1 Bedroom | 2 Bedrooms | 3 Bedrooms | 4 Bedrooms | 5 Bedrooms | 6 Bedrooms | 7 Bedrooms
Style: Adobe | Barndominiums | Beach | Bungalow | Cabin | Cape Cod | Colonial | Contemporary | Cottage | Country | Craftsman | European | Farmhouse | Florida Style | French Country | Gambrel Roof | Georgian | Log Homes & Cabins | Mediterranean | Mid-Century Modern | Modern | Mountain Style | Northwest | Open Concept | Prairie-Style | Ranchers | Rustic | Scandinavian | Shingle-Style | Spanish | Southern | Traditional | Tudor | Tuscan | Victorian
Levels: Single Story | 2-Story House Floor Plans | 3-Story House Floor Plans
Size: By Sq Ft | Mansion Floor Plans | Small Houses | Carriage Houses | Tiny Homes | Under 1,000 Sq Ft | 1,000 to 1,500 Sq Ft | 1,500 to 2,000 Sq Ft | 2,000 to 2,500 Sq Ft | 2,500 to 3,000 Sq Ft | 3,000 to 4,000 Sq Ft | 4,000 to 5,000 Sq Ft | 5,000 to 10,000 Sq Ft
Features: Loft | Basements | Bonus Room | Wrap-Around Porch | Elevator | In-Law Suite | Courtyard | Garage | Home Bar | Balcony | Walkout Basement | Covered Patio | Front Porch | Jack and Jill Bathroom
Lot: Sloping | Corner | Narrow | Wide
Resources: Architectural Styles | Types Houses | Interior Design Styles | 101 Interior Design Ideas


