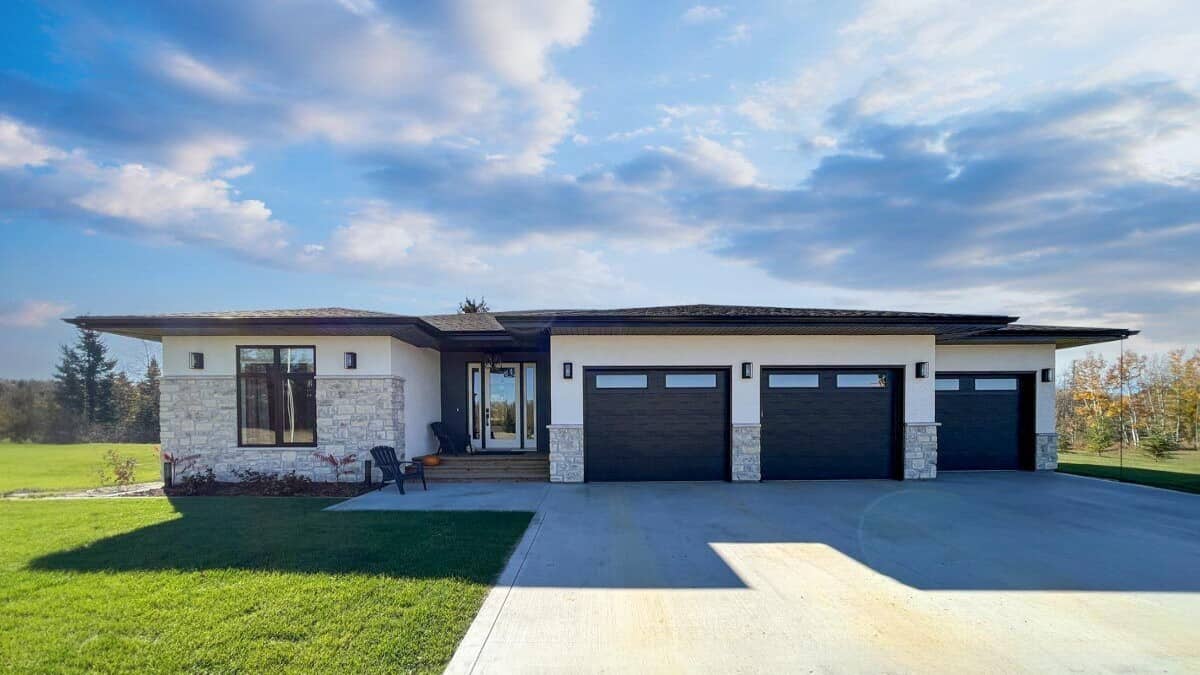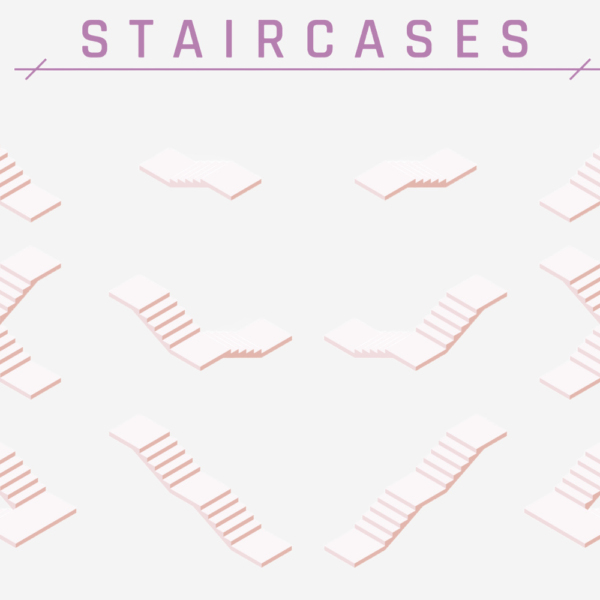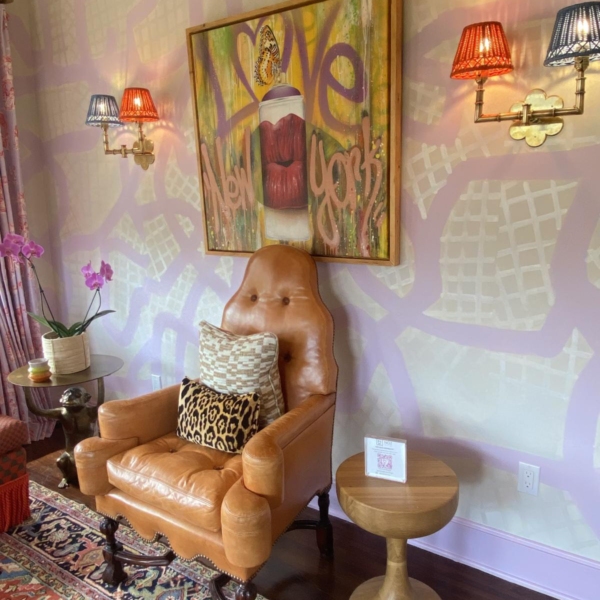
Specifications
- Sq. Ft.: 2,566
- Bedrooms: 4
- Bathrooms: 2.5
- Stories: 1
- Garage: 3
The Floor Plan
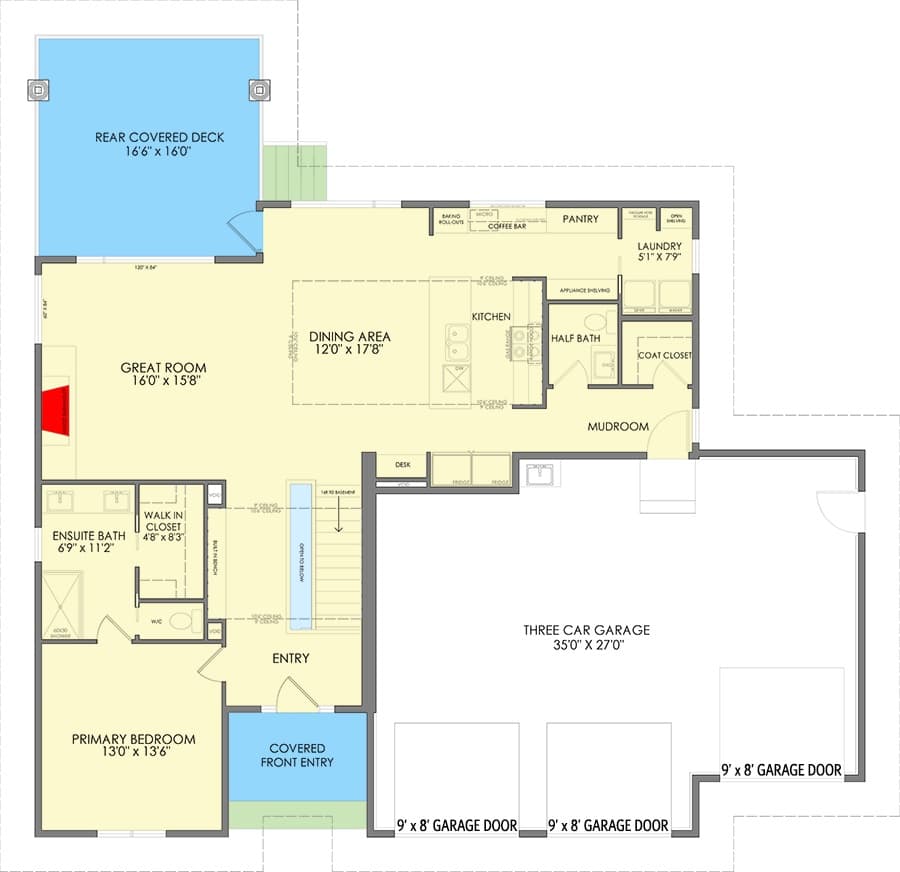
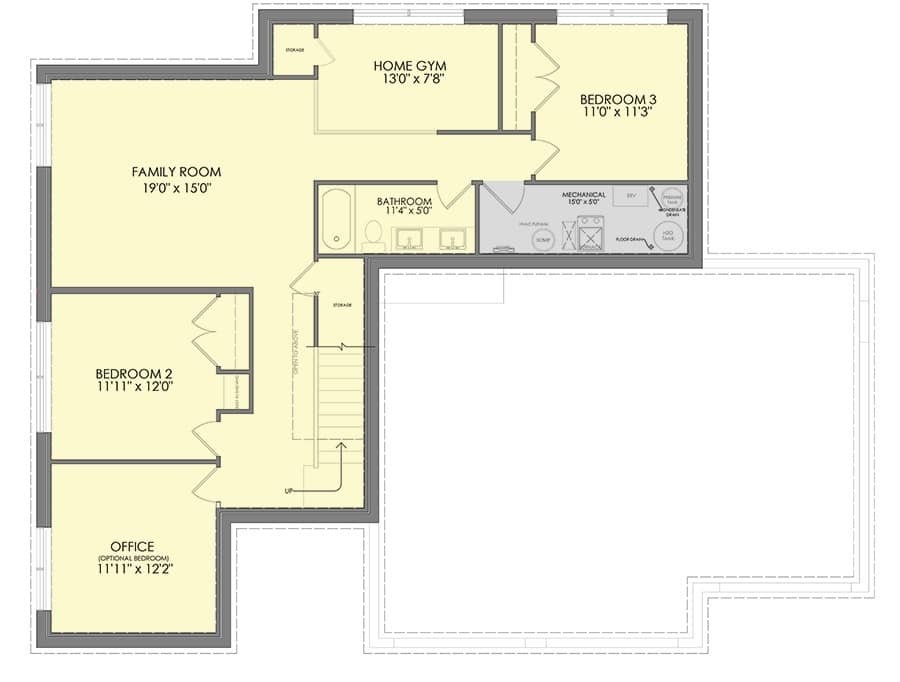
Photos






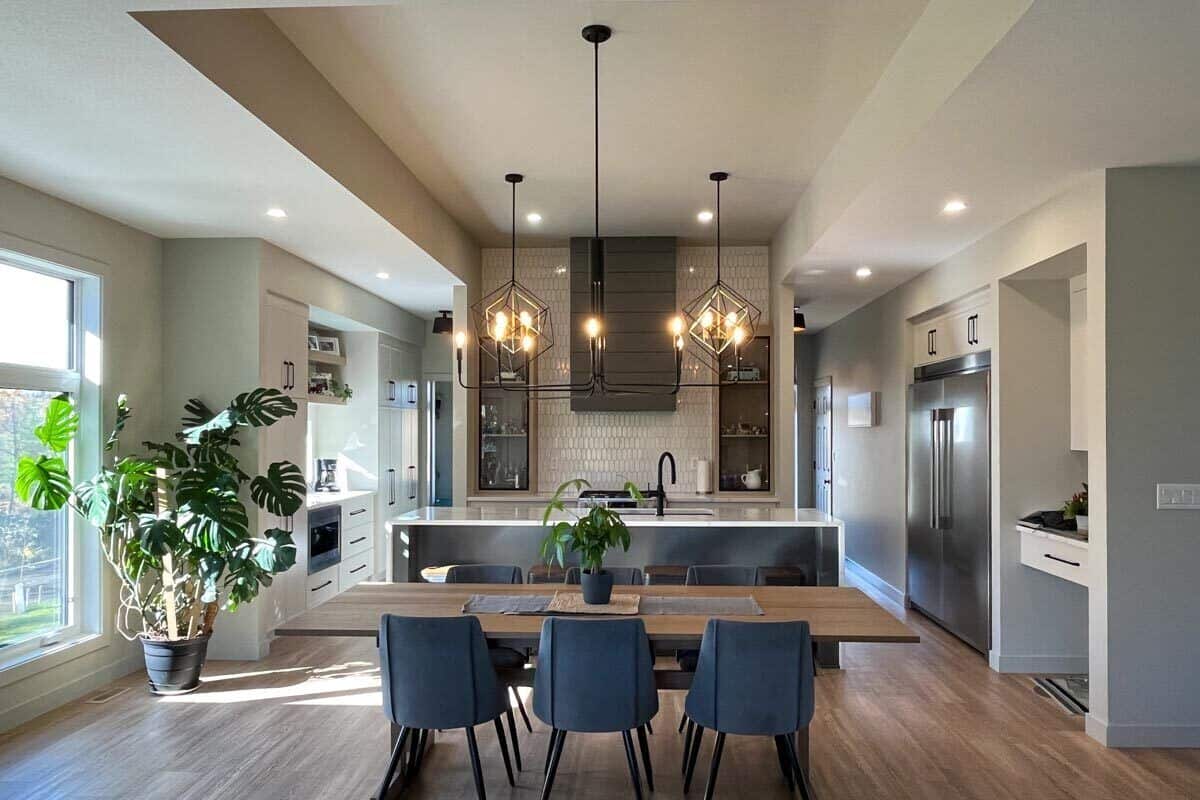
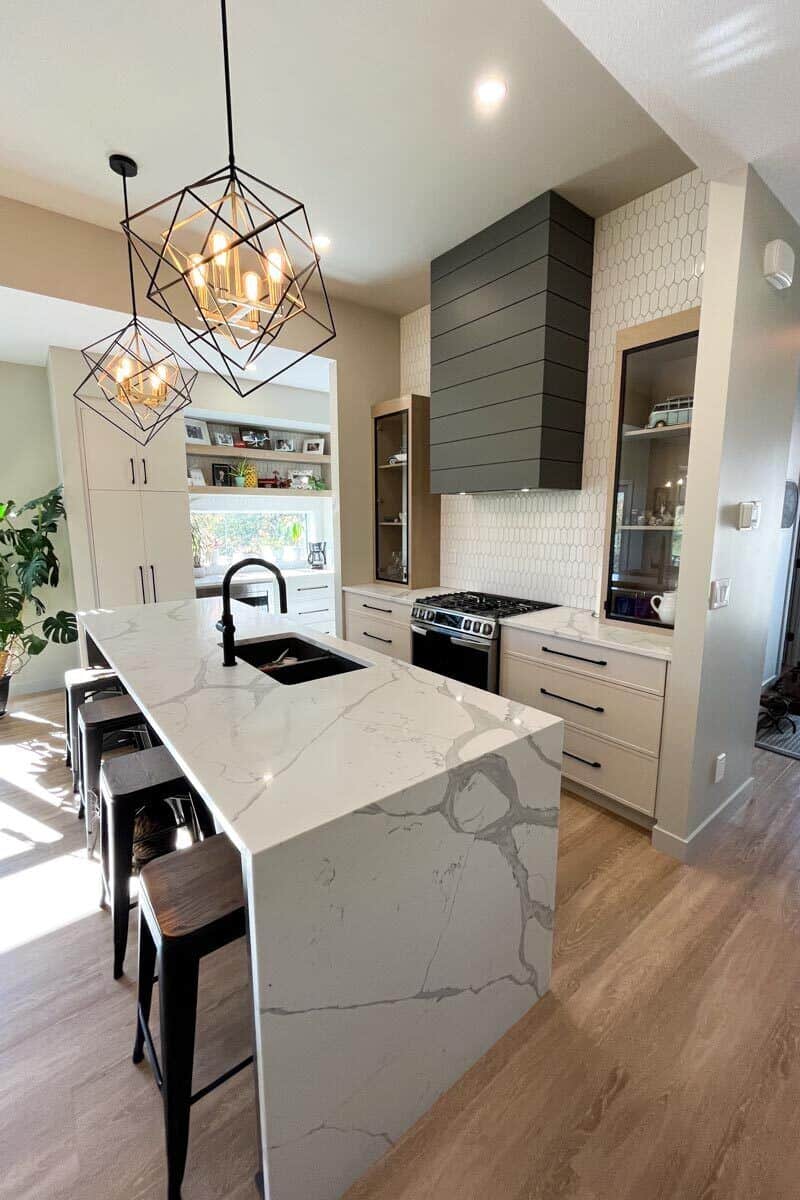


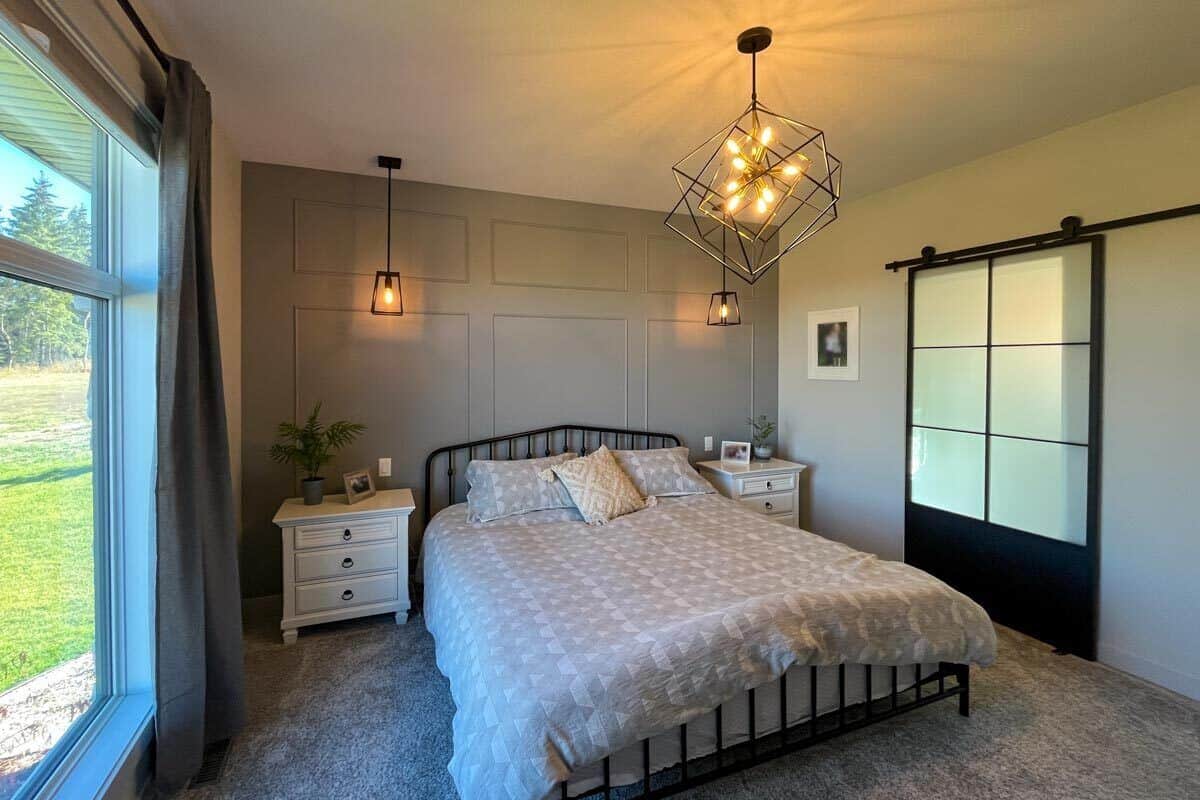
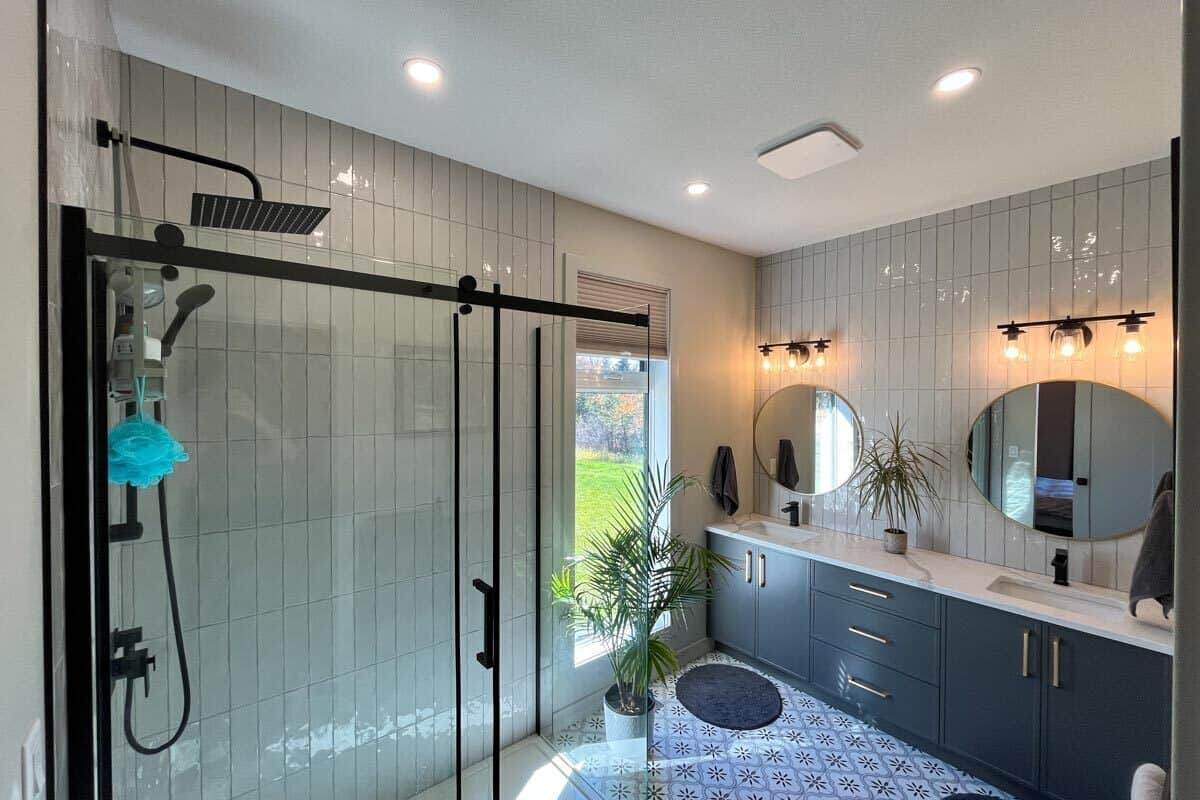


Details
This 4-bedroom modern prairie home features a striking facade with stone and stucco exterior, low-hipped rooflines, and huge windows that bring ample sunlight in. It includes a covered entry and a 3-car garage that connects to the home through a mudroom.
Inside, an entry hallway takes you into an open-concept living that combines the great room, dining area, and kitchen. There’s a fireplace for an inviting ambiance and a door on the back extends the living space onto a covered deck. The kitchen offers a roomy pantry, a coffee bar, and a prep island with double sinks and an eating bar.
The primary bedroom is located on the main level for convenience. It comes with an ensiute bathroom and a walk-in closet.
Downstairs, two more bedrooms can be found along with a home gym, an office, and a spacious family room.
Pin It!

Architectural Designs Plan 318303MAT
Popular House Plans
Design Your Own House Plan (Software) | See ALL Floor and House Plans | 25 Popular House Plans
Bedrooms: 1 Bedroom | 2 Bedrooms | 3 Bedrooms | 4 Bedrooms | 5 Bedrooms | 6 Bedrooms | 7 Bedrooms
Style: Adobe | Barndominiums | Beach | Bungalow | Cabin | Cape Cod | Colonial | Contemporary | Cottage | Country | Craftsman | European | Farmhouse | Florida Style | French Country | Gambrel Roof | Georgian | Log Homes & Cabins | Mediterranean | Mid-Century Modern | Modern | Mountain Style | Northwest | Open Concept | Prairie-Style | Ranchers | Rustic | Scandinavian | Shingle-Style | Spanish | Southern | Traditional | Tudor | Tuscan | Victorian
Levels: Single Story | 2-Story House Floor Plans | 3-Story House Floor Plans
Size: By Sq Ft | Mansion Floor Plans | Small Houses | Carriage Houses | Tiny Homes | Under 1,000 Sq Ft | 1,000 to 1,500 Sq Ft | 1,500 to 2,000 Sq Ft | 2,000 to 2,500 Sq Ft | 2,500 to 3,000 Sq Ft | 3,000 to 4,000 Sq Ft | 4,000 to 5,000 Sq Ft | 5,000 to 10,000 Sq Ft
Features: Loft | Basements | Bonus Room | Wrap-Around Porch | Elevator | In-Law Suite | Courtyard | Garage | Home Bar | Balcony | Walkout Basement | Covered Patio | Front Porch | Jack and Jill Bathroom
Lot: Sloping | Corner | Narrow | Wide
Resources: Architectural Styles | Types Houses | Interior Design Styles | 101 Interior Design Ideas
