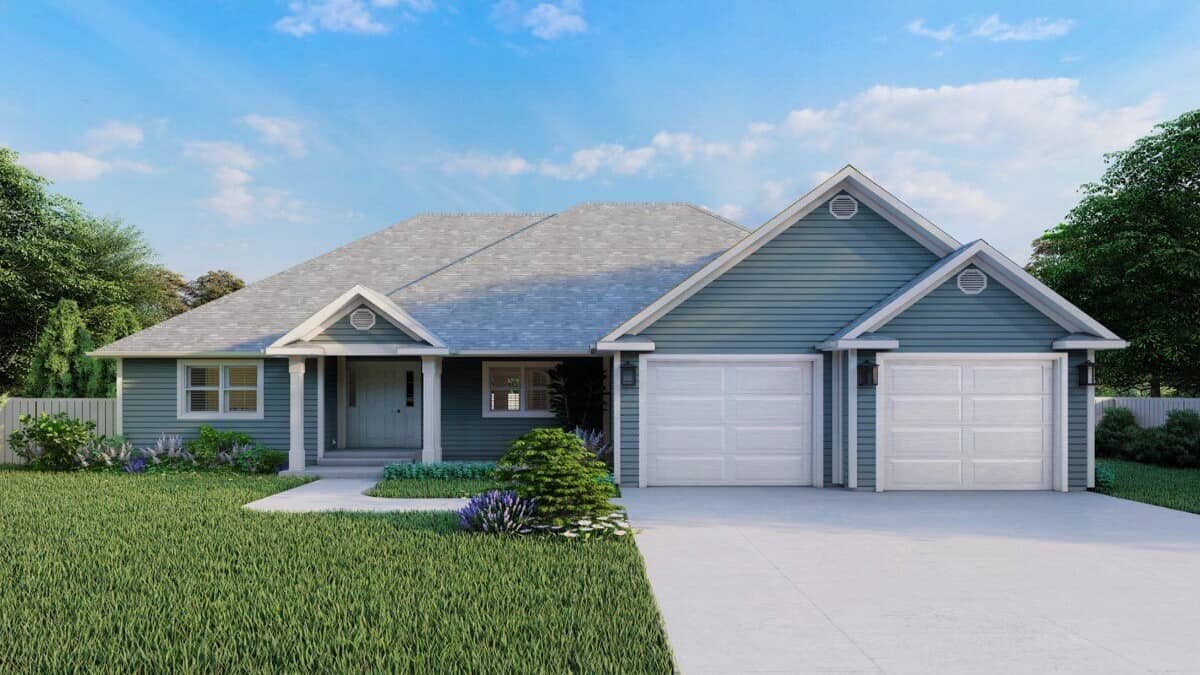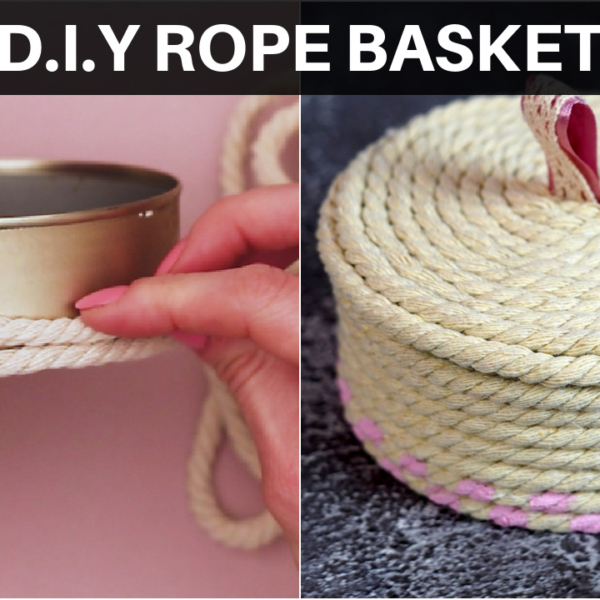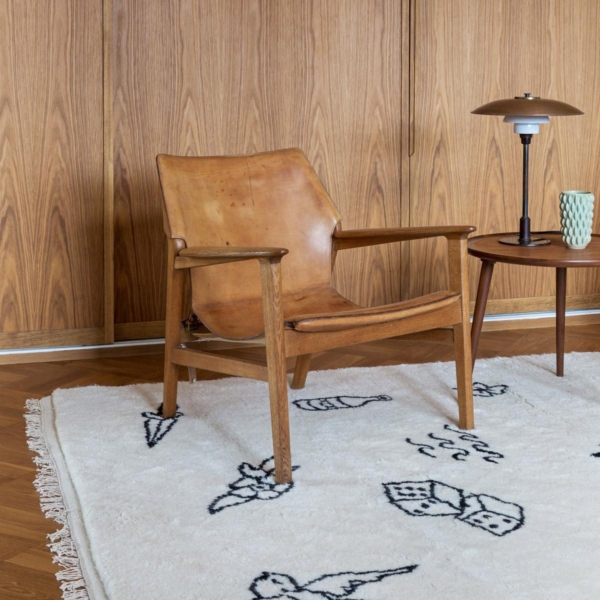
Specifications
- Sq. Ft.: 1,729
- Bedrooms: 3-5
- Bathrooms: 2-3
- Stories: 1
- Garage: 2
The Floor Plan






Photos










Details
This single-story home exudes a country charm with painted clapboard siding, multiple gables, and a welcoming front porch supported by decorative columns.
Inside, the foyer opens into the den on the right and the family room ahead. The family room offers a nice gathering space with sliding glass doors that extend the entertaining to the backyard.
The combined kitchen and dining area sits on the right side of the home along with the laundry and primary suite. An L-shaped counter provides casual seating and a hallway off the dining area leads to the primary suite and the basement stairs.
Across the home, two bedrooms share a centrally located hall bath.
Finish the lower level and gain two more bedrooms, a second family room, and an enormous media room.
Pin It!

Architectural Designs Plan 61464UT
Popular House Plans
Design Your Own House Plan (Software) | See ALL Floor and House Plans | 25 Popular House Plans
Bedrooms: 1 Bedroom | 2 Bedrooms | 3 Bedrooms | 4 Bedrooms | 5 Bedrooms | 6 Bedrooms | 7 Bedrooms
Style: Adobe | Barndominiums | Beach | Bungalow | Cabin | Cape Cod | Colonial | Contemporary | Cottage | Country | Craftsman | European | Farmhouse | Florida Style | French Country | Gambrel Roof | Georgian | Log Homes & Cabins | Mediterranean | Mid-Century Modern | Modern | Mountain Style | Northwest | Open Concept | Prairie-Style | Ranchers | Rustic | Scandinavian | Shingle-Style | Spanish | Southern | Traditional | Tudor | Tuscan | Victorian
Levels: Single Story | 2-Story House Floor Plans | 3-Story House Floor Plans
Size: By Sq Ft | Mansion Floor Plans | Small Houses | Carriage Houses | Tiny Homes | Under 1,000 Sq Ft | 1,000 to 1,500 Sq Ft | 1,500 to 2,000 Sq Ft | 2,000 to 2,500 Sq Ft | 2,500 to 3,000 Sq Ft | 3,000 to 4,000 Sq Ft | 4,000 to 5,000 Sq Ft | 5,000 to 10,000 Sq Ft
Features: Loft | Basements | Bonus Room | Wrap-Around Porch | Elevator | In-Law Suite | Courtyard | Garage | Home Bar | Balcony | Walkout Basement | Covered Patio | Front Porch | Jack and Jill Bathroom
Lot: Sloping | Corner | Narrow | Wide
Resources: Architectural Styles | Types Houses | Interior Design Styles | 101 Interior Design Ideas


