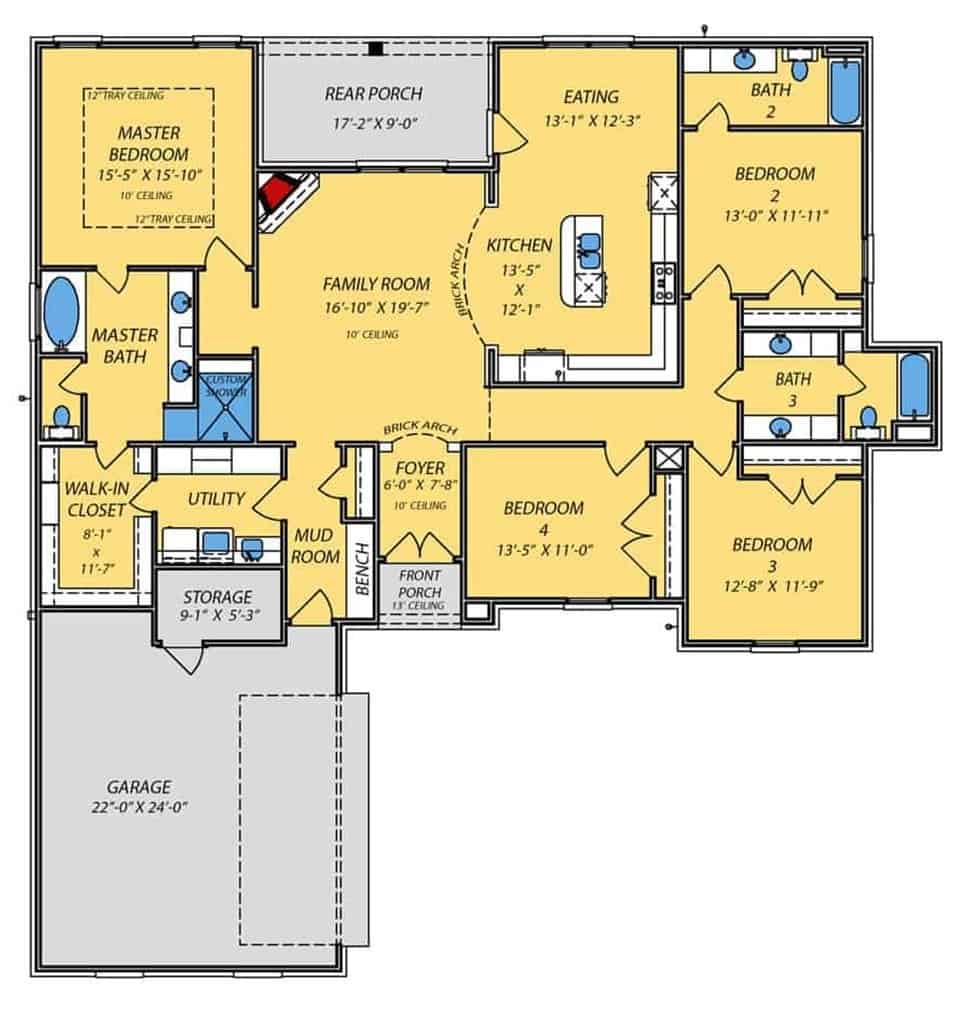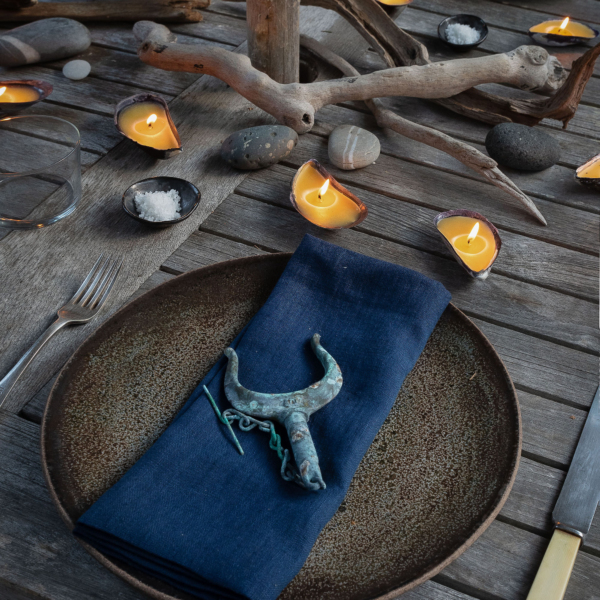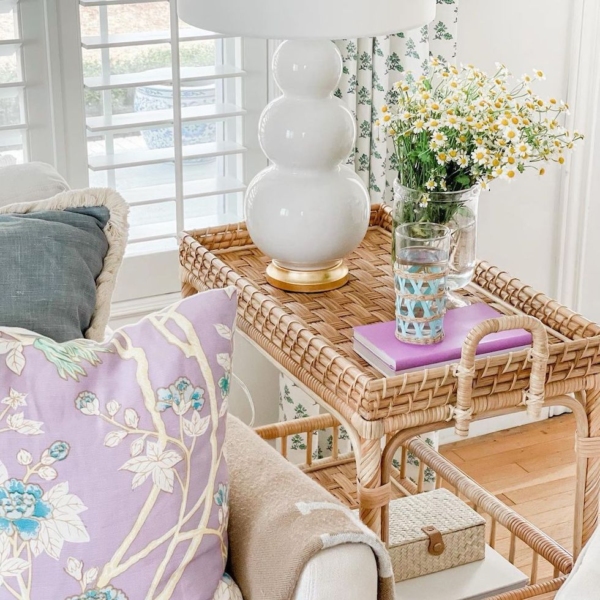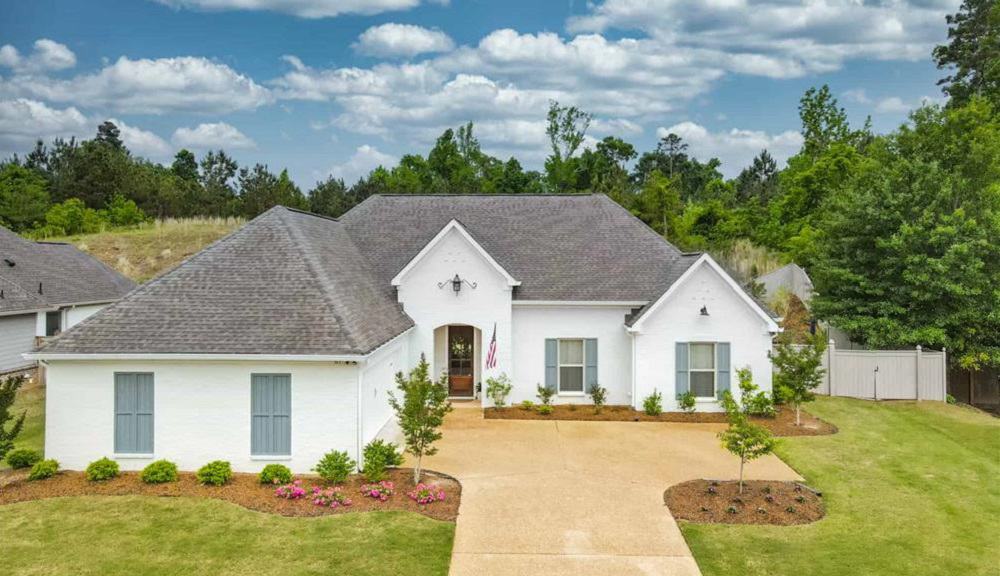
Specifications
- Sq. Ft.: 2,322
- Bedrooms: 4
- Bathrooms: 3
- Stories: 1
- Garage: 2
The Floor Plan

Front elevation sketch of the 4-bedroom farmhouse style two-story home.

Left elevation sketch of the 4-bedroom farmhouse style two-story home.

Rear elevation sketch of the 4-bedroom farmhouse style two-story home.
Photos
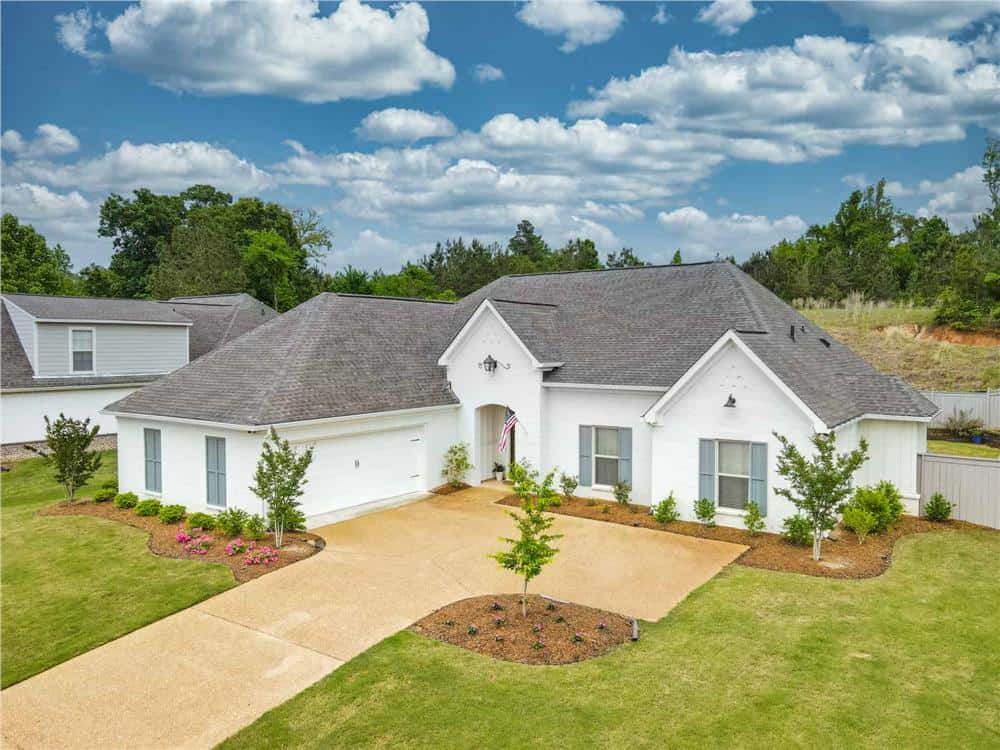
Angled front view of the house showcasing the courtyard garage and an arched entry.
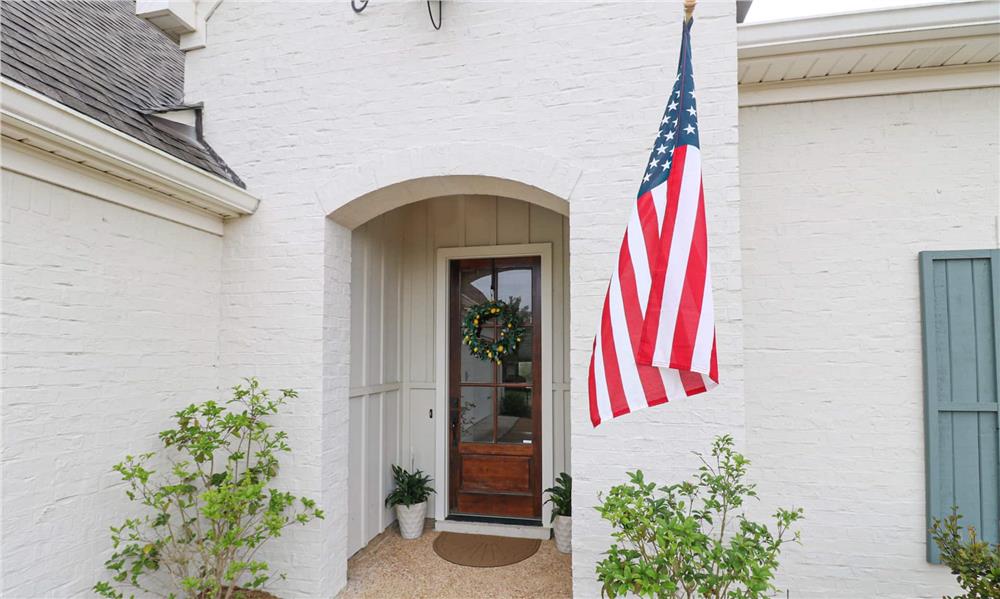
A closer look at the arched entry with a glazed front door.
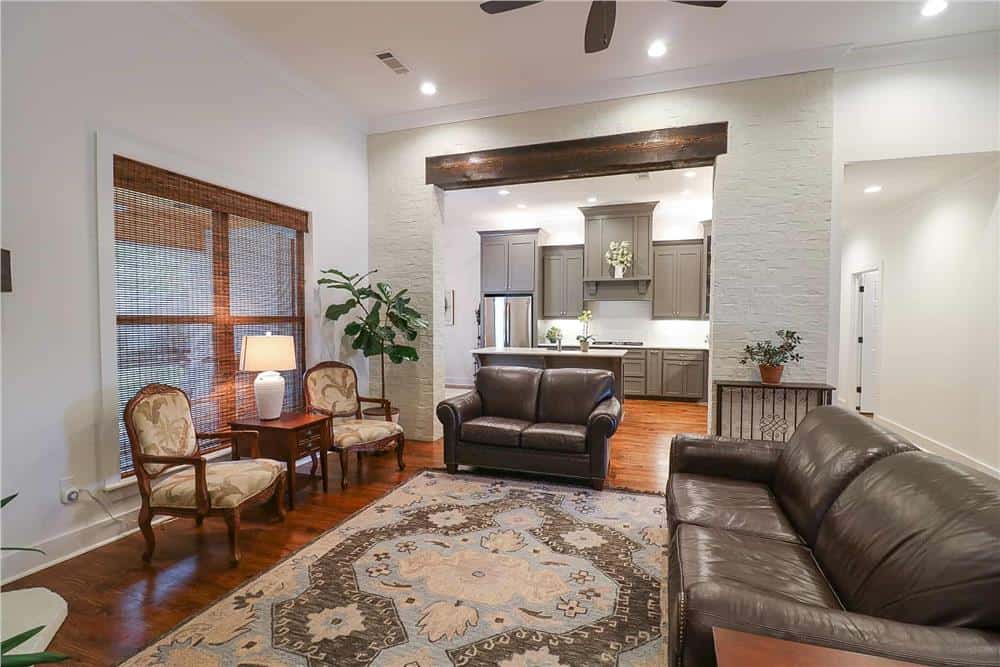
The family room has leather sofas and wooden armchairs that blend in with the warm hardwood floor.
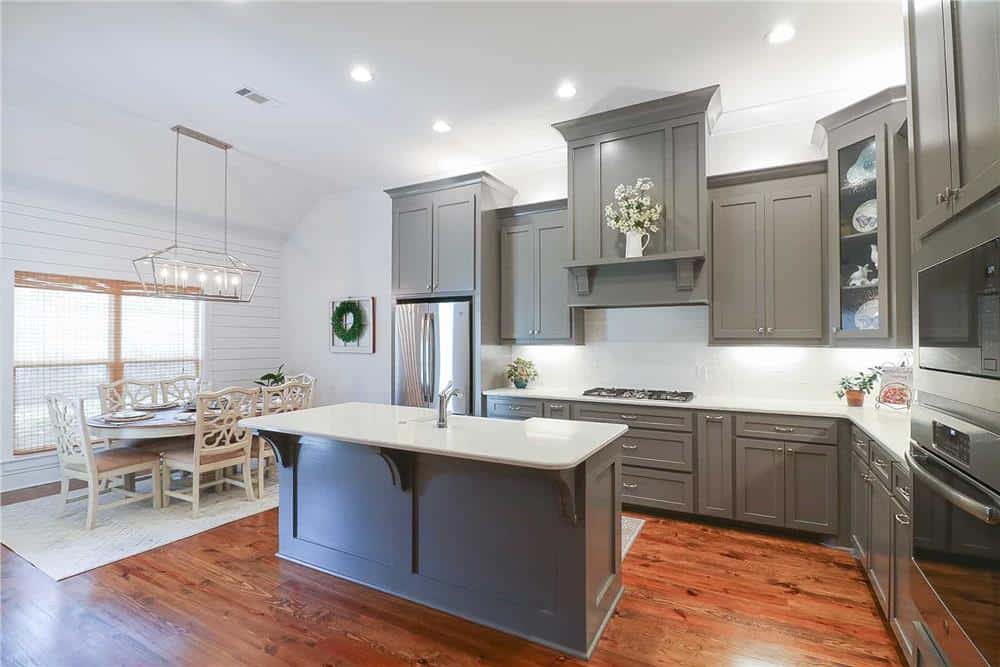
Kitchen with gray cabinets, stainless steel appliances, and a breakfast island fitted with a prep sink.
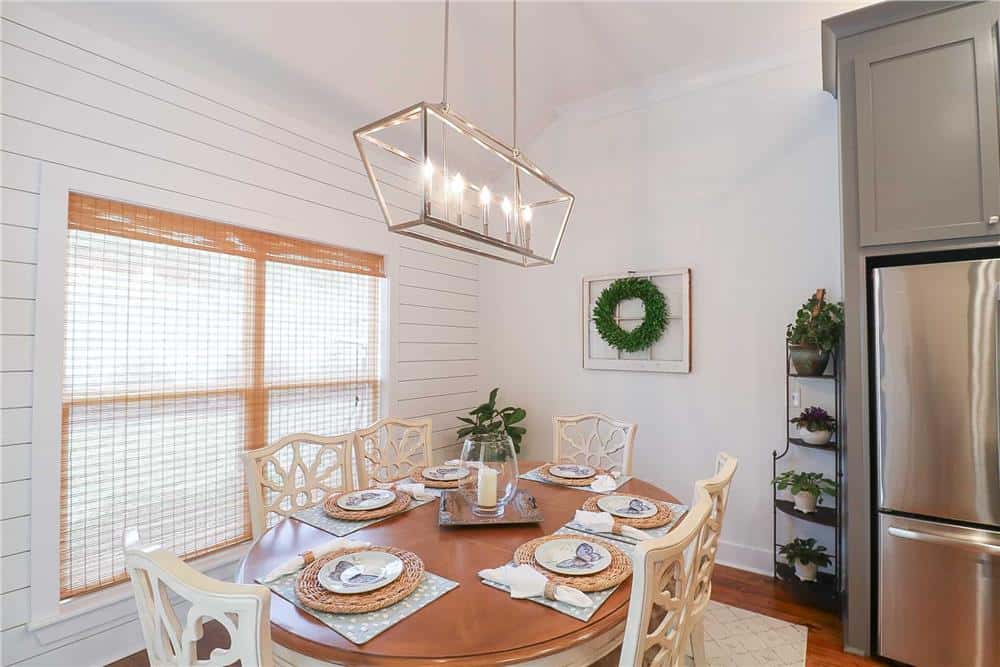
Framed windows and a linear chandelier suspended over the oval table brighten the dining area.
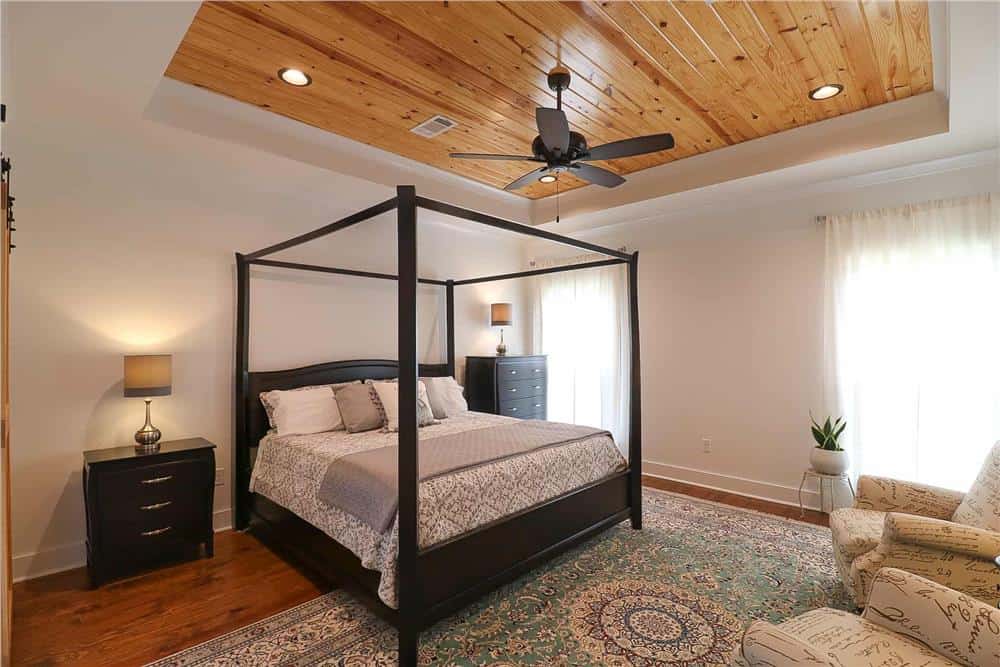
The primary bedroom features a dark wood canopy bed and a tray ceiling clad in wood planks.
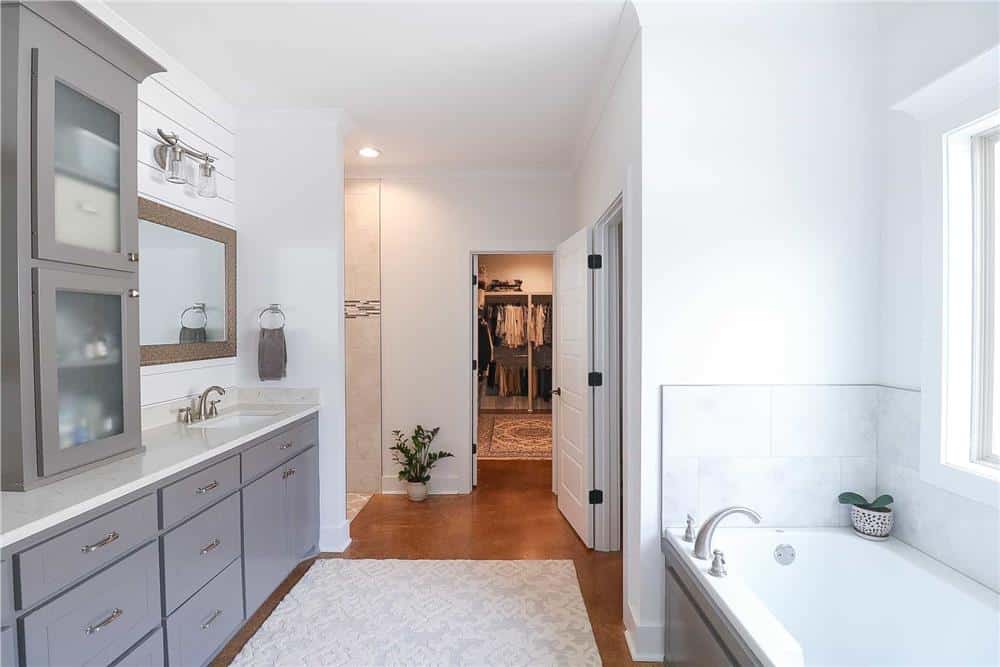
The primary bathroom offers a dual vanity sink, a drop-in bathtub, a tiled shower, and a walk-in closet.
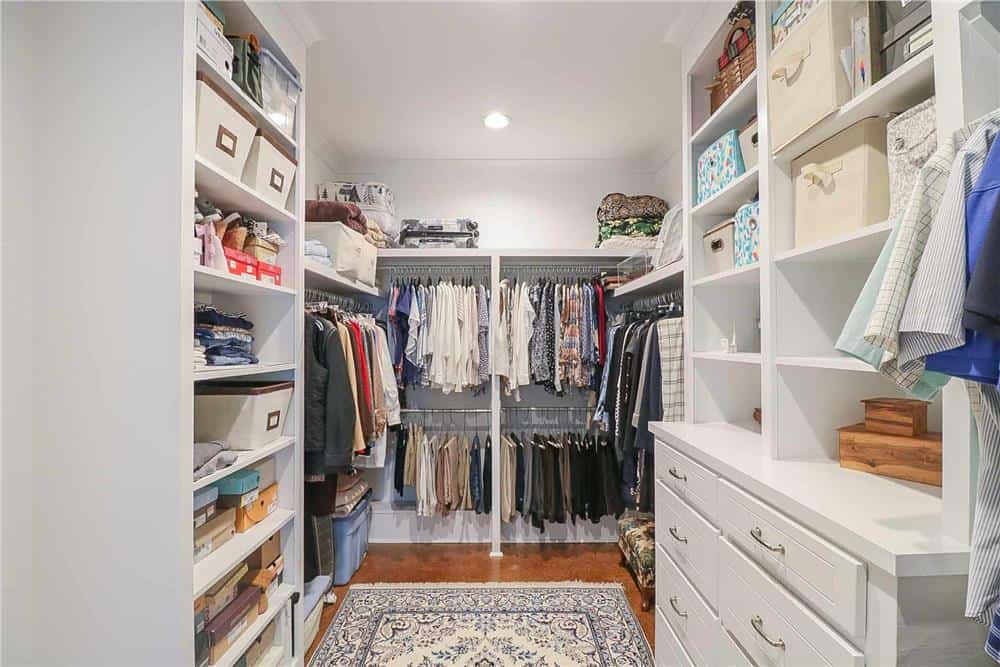
A walk-in closet filled with built-in shelves, drawers, and hanger rods.
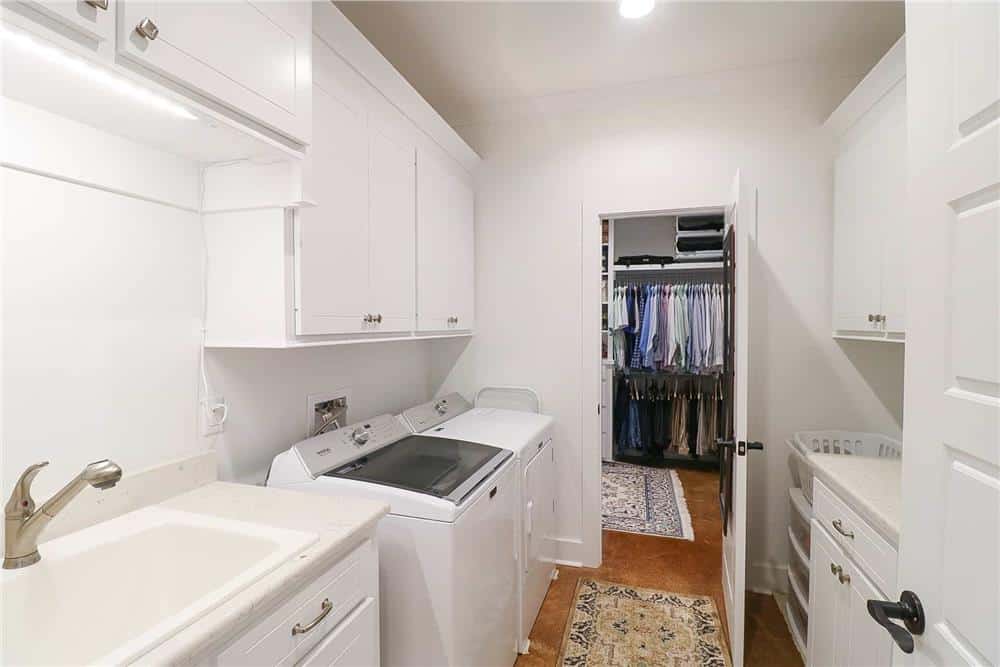
The primary walk-in closet connects with the laundry room equipped with lots of storage, top-load appliances, and a sink.
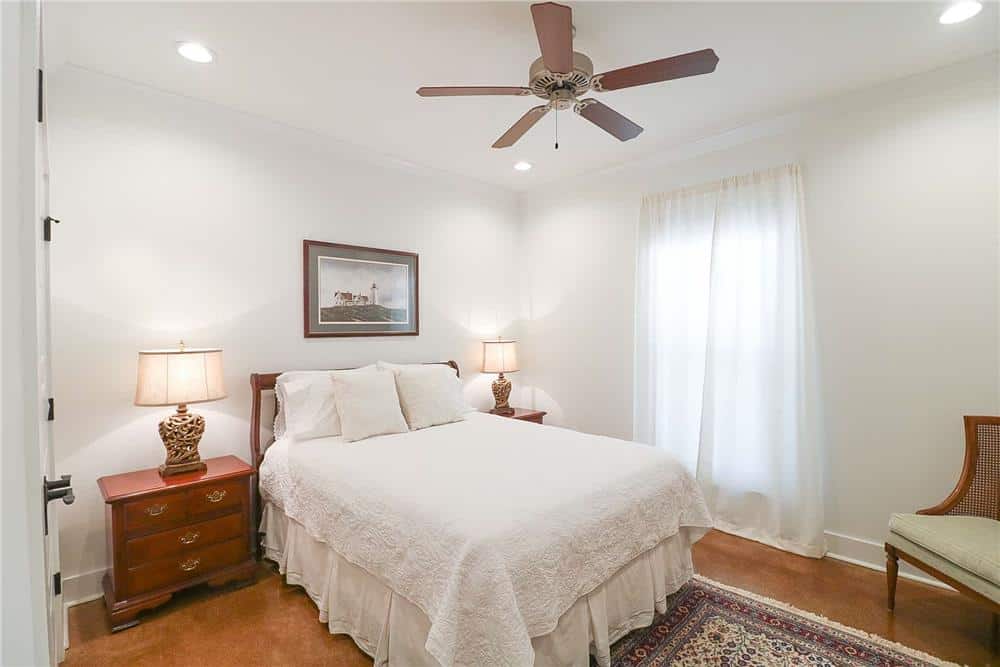
This bedroom features pristine white walls softened by natural wood furnishings and hardwood flooring.
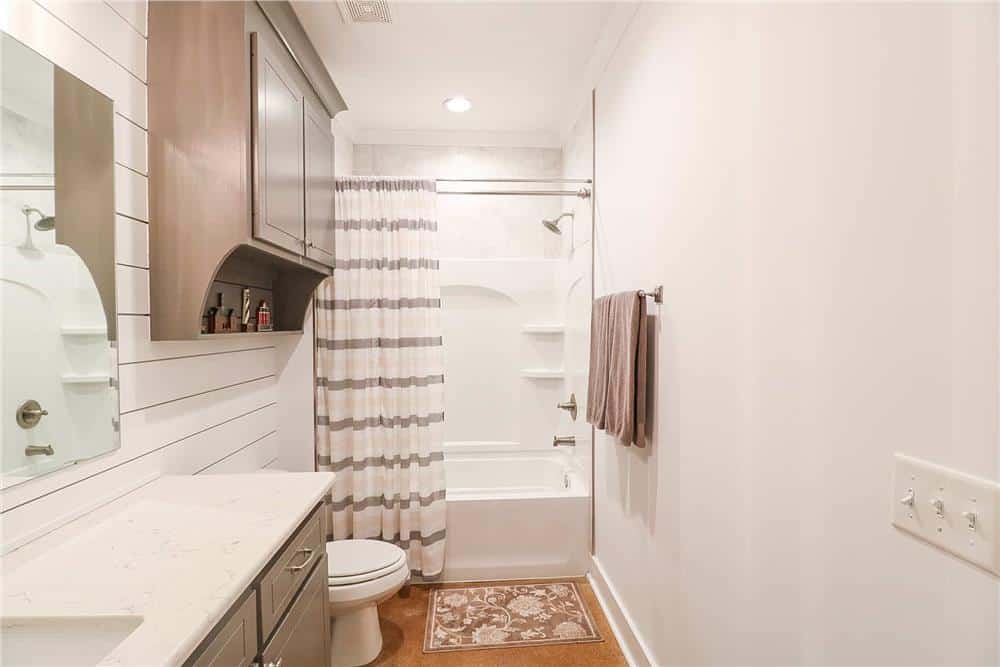
Shared bathroom with a sink vanity and a tub and shower combo.
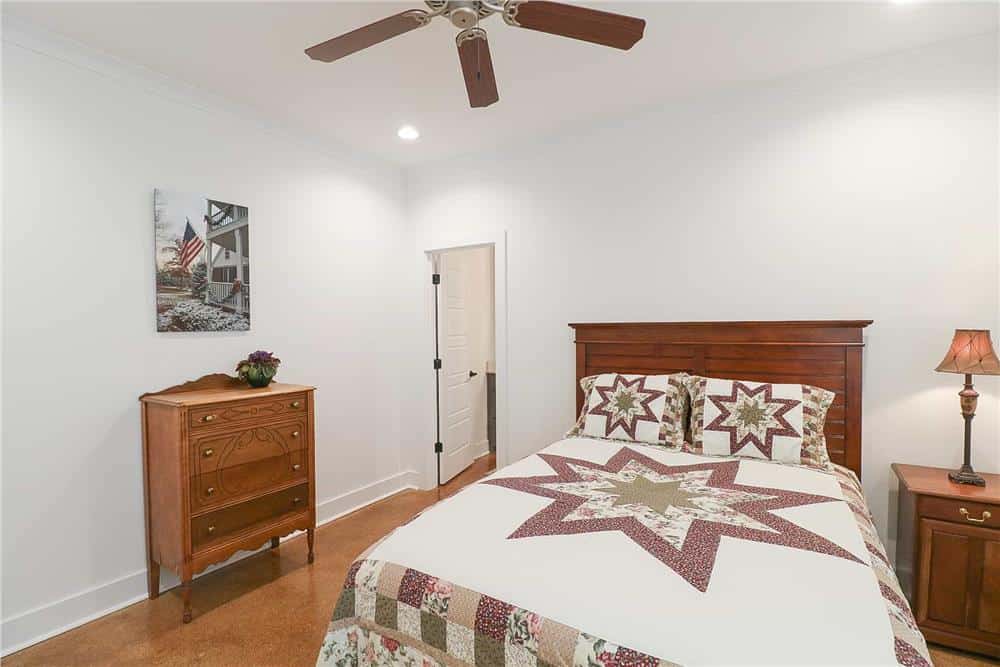
The third bedroom mimics the second bedroom’s layout.
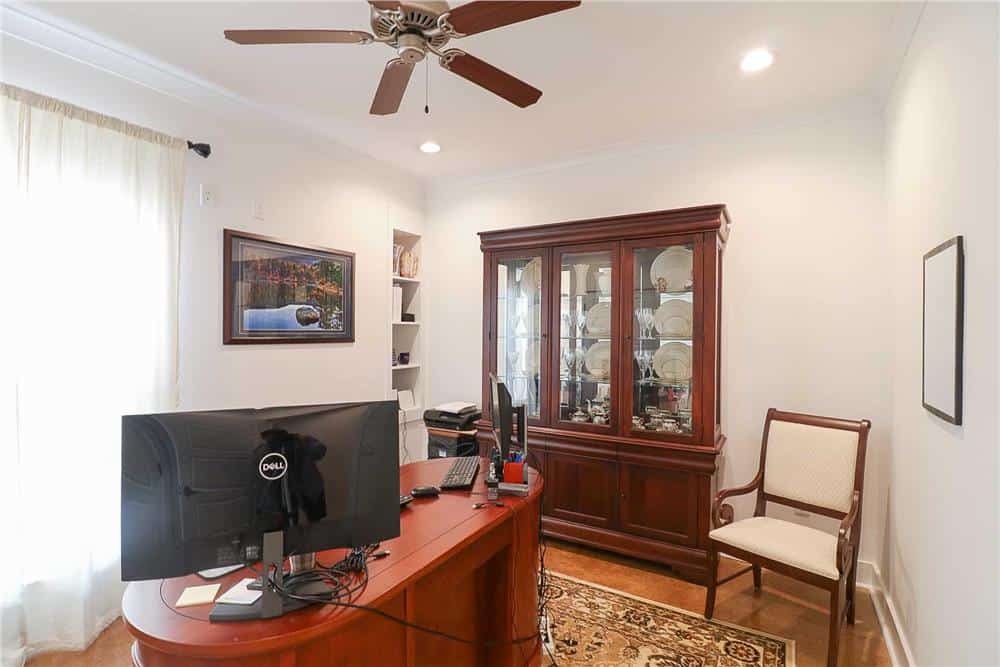
Home office with a display cabinet, an oval desk, and built-in shelves.
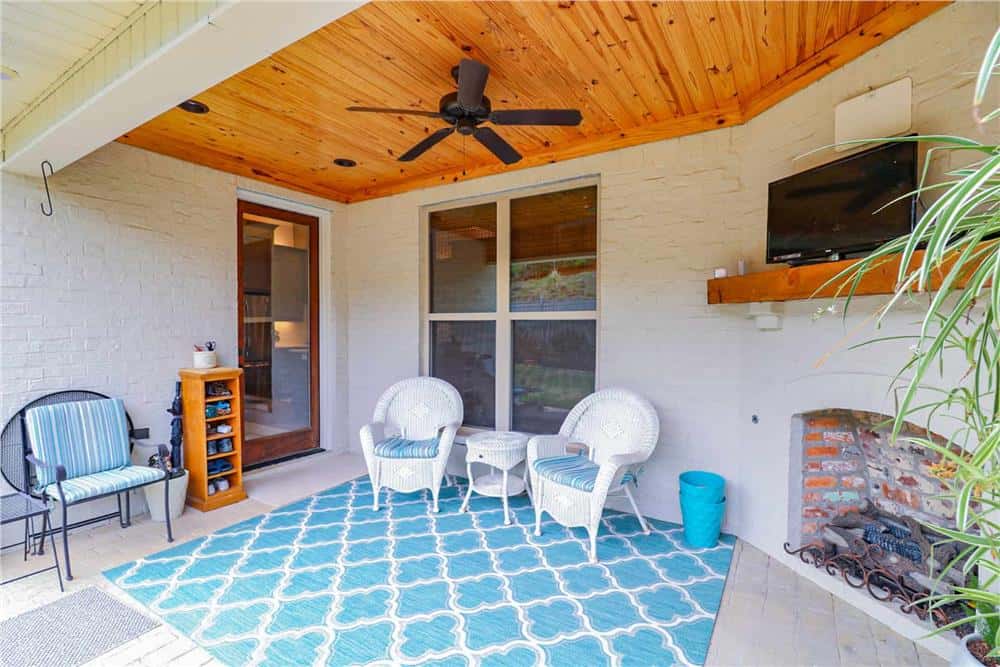
The covered porch offers a great space for entertaining complete with round-back armchairs and an outdoor fireplace.
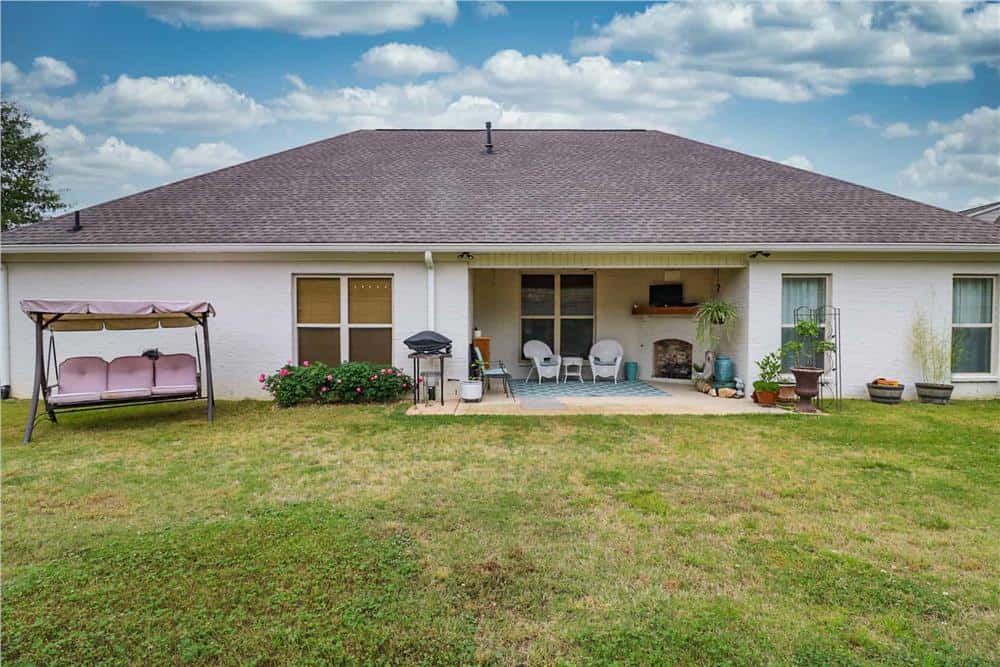
View of the house from the backyard showcasing its covered porch under a hipped roof.
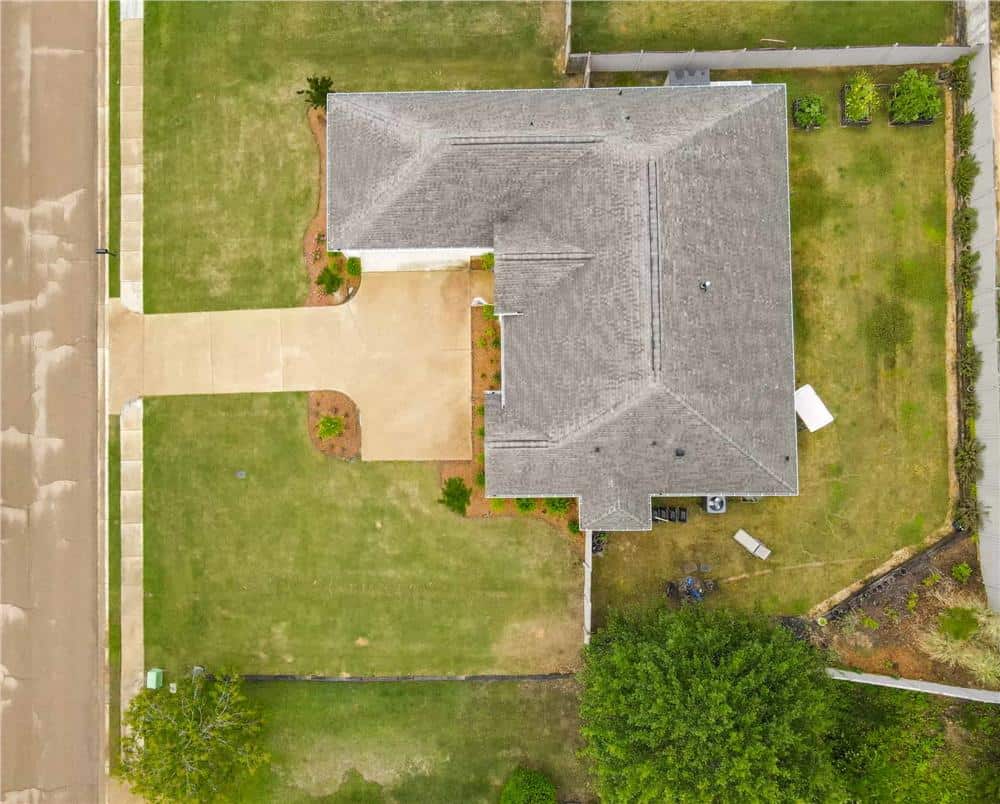
Aerial view of the Acadian home surrounded by lush lawns.
Details
This 4-bedroom Acadian home offers a simple yet efficient floor plan with a modern layout for entertaining and a 2-car garage that protrudes from the front creating a parking courtyard for friends and guests. Its exterior is embellished with painted brick cladding and distinctive hipped and gable rooflines.
An arched entry welcomes you into the foyer that then takes you to the open-concept living where the family room, kitchen, and dining area unite. A corner fireplace warms the family room and a door at the back extends the dining area onto a covered porch. The kitchen features ample counter space including a multi-use island that hosts double sinks, a dishwasher, and a snack bar perfect for casual dining.
The primary bedroom occupies the left wing. It comes with an elegant tray ceiling, a spa-like ensuite, and a generous walk-in closet that connects to the utility room. Two secondary bedrooms share a 4-fixture hall bath across the home.
Pin It!

The Plan Collection Plan 140-1135
Popular House Plans
Design Your Own House Plan (Software) | See ALL Floor and House Plans | 25 Popular House Plans
Bedrooms: 1 Bedroom | 2 Bedrooms | 3 Bedrooms | 4 Bedrooms | 5 Bedrooms | 6 Bedrooms | 7 Bedrooms
Style: Adobe | Barndominiums | Beach | Bungalow | Cabin | Cape Cod | Colonial | Contemporary | Cottage | Country | Craftsman | European | Farmhouse | Florida Style | French Country | Gambrel Roof | Georgian | Log Homes & Cabins | Mediterranean | Mid-Century Modern | Modern | Mountain Style | Northwest | Open Concept | Prairie-Style | Ranchers | Rustic | Scandinavian | Shingle-Style | Spanish | Southern | Traditional | Tudor | Tuscan | Victorian
Levels: Single Story | 2-Story House Floor Plans | 3-Story House Floor Plans
Size: By Sq Ft | Mansion Floor Plans | Small Houses | Carriage Houses | Tiny Homes | Under 1,000 Sq Ft | 1,000 to 1,500 Sq Ft | 1,500 to 2,000 Sq Ft | 2,000 to 2,500 Sq Ft | 2,500 to 3,000 Sq Ft | 3,000 to 4,000 Sq Ft | 4,000 to 5,000 Sq Ft | 5,000 to 10,000 Sq Ft
Features: Loft | Basements | Bonus Room | Wrap-Around Porch | Elevator | In-Law Suite | Courtyard | Garage | Home Bar | Balcony | Walkout Basement | Covered Patio | Front Porch | Jack and Jill Bathroom
Lot: Sloping | Corner | Narrow | Wide
Resources: Architectural Styles | Types Houses | Interior Design Styles | 101 Interior Design Ideas

