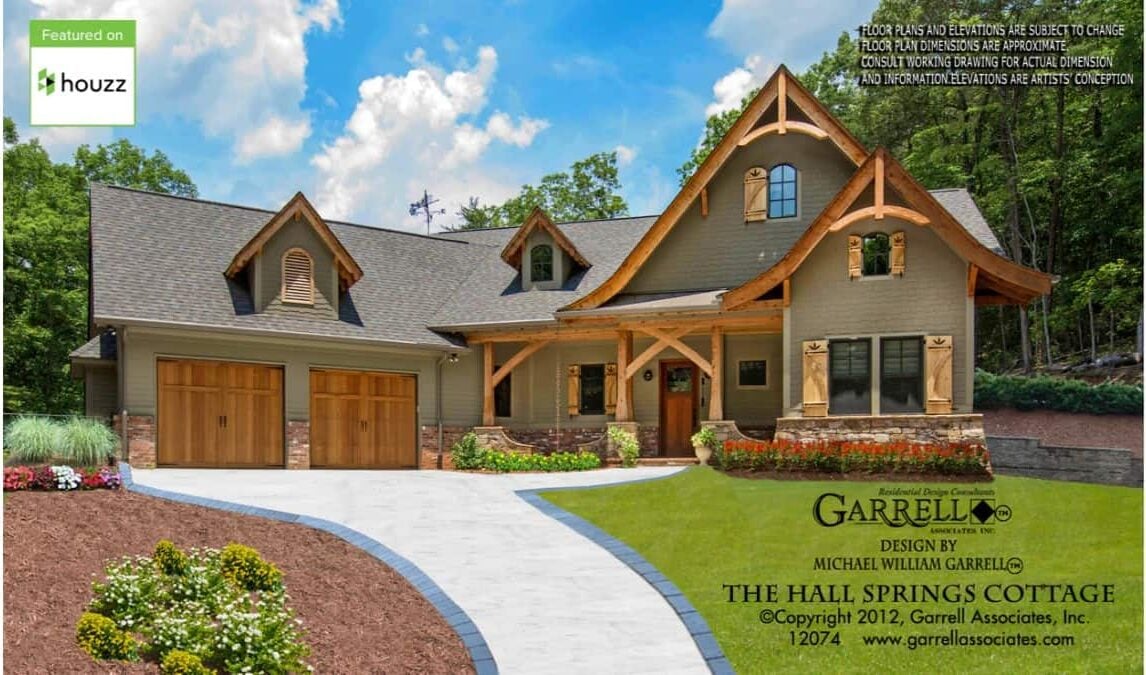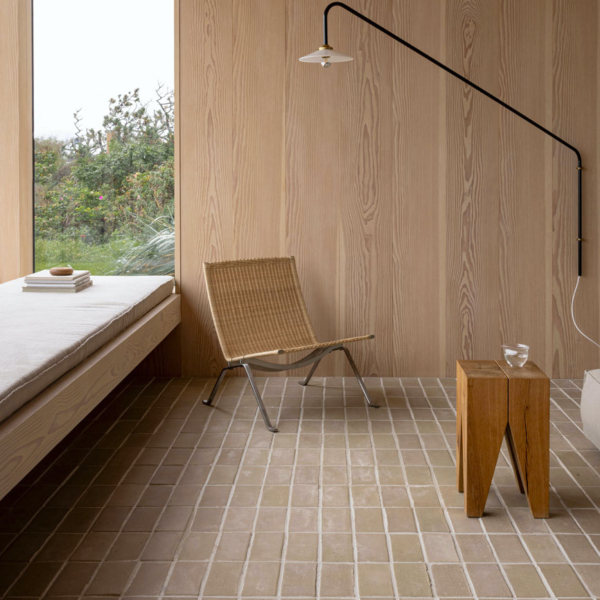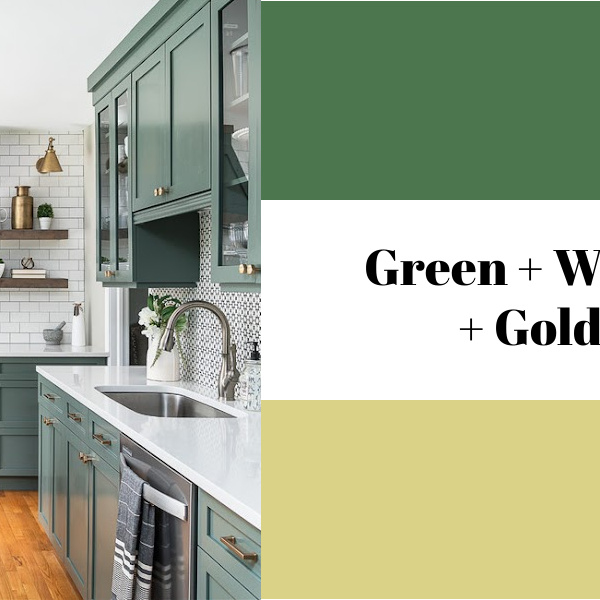
Specifications
- Sq. Ft.: 4,071
- Bedrooms: 3
- Bathrooms: 3
- Stories: 2
- Garage: 2
The Floor Plan
Photos

The lodge room features a stone fireplace, a leather tufted sofa, and a cathedral ceiling framed with exposed trusses.

The kitchen is equipped with a prep island, modern appliances, and natural wood cabinets that blend in with the hardwood floor.

The primary bedroom has an ensuite and a spacious sitting area with screened porch access.

Primary bathroom with separate his and her vanities, a walk-in shower, and a deep soaking tub under a barrel-vaulted ceiling.
Details
The Hall Springs Cottage features a warm and homey facade graced with clapboard siding, stone skirting, cedar shake accents, shuttered windows, and gable rooflines highlighted by timber brackets. It includes a welcoming front porch and an angled garage that enters the home through a mudroom.
Upon entry, a cozy foyer greets you. It is crowed with a vaulted ceiling that spans through the lodge room and onto the back porch. The lodge room includes a fireplace and built-in cabinets for extra storage. It flows into the kitchen and casual dining creating a wonderful gathering space. The kitchen offers a generous pantry and ample workspace including a curved island with a snack bar.
The primary bedroom offers a deluxe retreat complete with a sizable walk-in closet, a spa-like ensuite, and a spacious sitting area that opens onto a screened porch. Two family bedrooms line the right wing and share a centrally located hall bath.
The basement provides wonderful entertaining spaces including a social room and a game room with a wet bar.
Other notable features of the house include a handy elevator, a wine cellar, a studio with a private entrance, and tons of storage space.
Pin It!

Garrell Plan 12074




