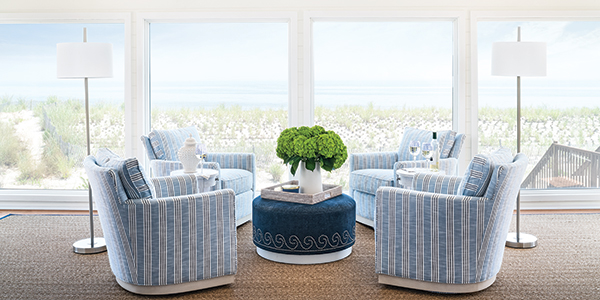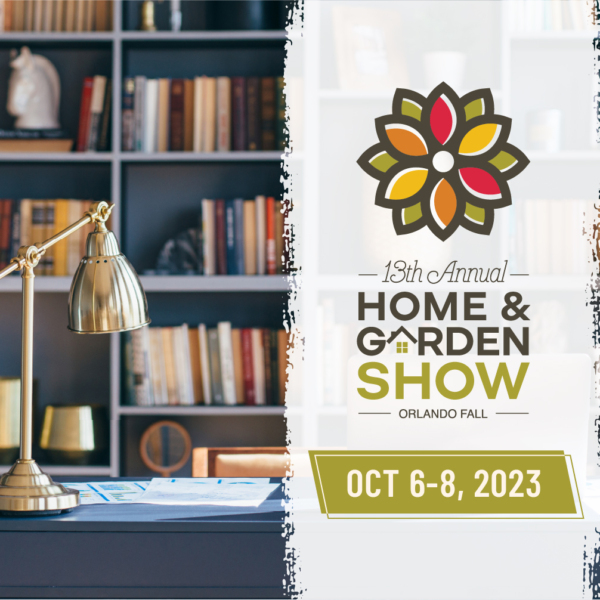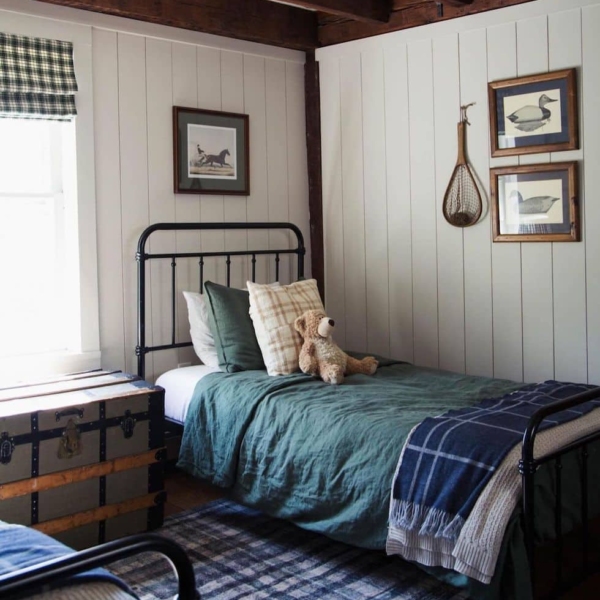
Text by Charlotte Safavi
With a dark interior and a choppy floor plan giving minimal access to amazing ocean views, this beach house, built in the 1980s, on Broadkill Beach in Milton, Delaware, was in major need of a redesign. “It looked like a hunting lodge on stilts,” says interior designer Jamie Merida of Jamie Merida Interiors based in Easton, Maryland. “The walls and ceilings were all yellowed knotty pine, and the floors were covered in orange shag carpet, and there was this giant stone fireplace in the middle of it all!”

Jamie worked on the oceanfront home with his lead designer, Leigh Mayhew, along with general contractor Todd Valentine. The first order of business was to open up the original floor plan and remove some of the walls. The next project was to integrate two glassed-in porches—one facing the water and another on the side of the house with views at one end—into the main living space. The former now houses a quartet of swivel armchairs and showcases serene ocean views, and the latter incorporates a secondary sitting area and a dining area off the brand-new kitchen. The old stone fireplace was torn out in the process, and a new two-sided gas fireplace bridges the separate yet connected sitting rooms.

“Our palette was blue, sand, and white, coastal but not too beachy, with warmer traditional wood floors and a mix of furniture, including an English chest,” says Jamie.

The original knotty pine paneling was removed wherever possible, and what remained was painted a crisp white to lend a shiplap feel. Most of the walls were painted in a sandy beige, with white for the trim, giving the home’s interiors that airy look, except in some of the bedrooms where navy blue walls worked well. The kitchen island was also finished in a mid-blue to contrast with the white cabinetry. Textiles are mostly solid, with a mix of patterns like stripes and checks incorporated for interest.

“We furnished it simply with a touch of sophistication,” says Jamie of the furnishings. “The fabrics are performance fabrics, and the rugs are indoor-outdoor. There are minimal accessories. We wanted the home to be comfortable, uncluttered, and unfussy. It’s designed to be a sanctuary—an easy-to-maintain getaway for the homeowners.”

The homeowners, who are empty nesters, wanted a furniture layout with multiple seating areas and entertaining options. “I’m not a fan of giant sectionals,” Jamie says. “I’d much rather create intimate areas where people can gather in smaller groups to chat, read, watch TV, or have a cocktail and look at the water.”

Though the footprint of the house didn’t change much, the transformation is remarkable. Not only did the house become a welcoming place to spend quality time with family and friends, but the cottage also takes full advantage of the sensational location, providing visual access to waterfront views from every nook and cranny.
Shop our latest issues for more inspiration!


