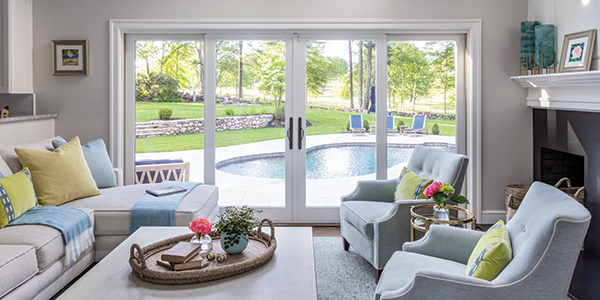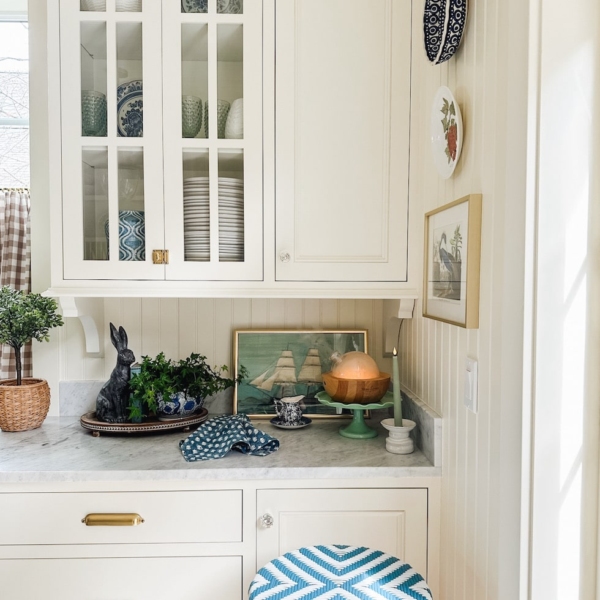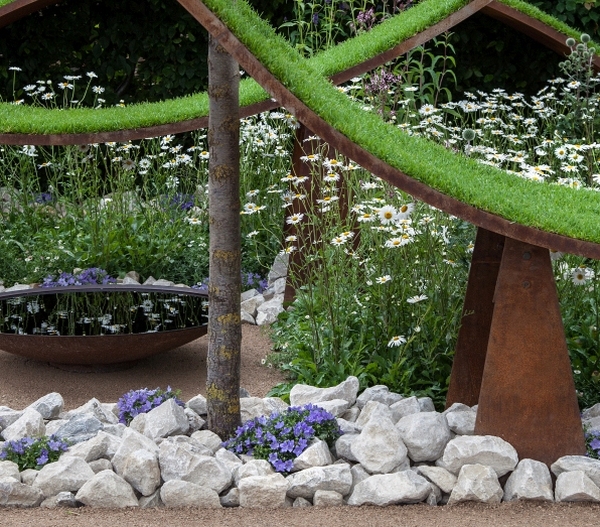
Text by Katie Ellis
When these Massachusetts homeowners were ready for a refresh of their Cape Cod-style cottage, they called on the expertise of Bee’s Knees Interior Design owner Mary Maloney and her right-hand designer, Kylie Bodiya. With the help of the “Bees” design team, the family took on a renovation of the entire first floor, including the entry, study, living room, mudroom, kitchen, dining room, family room, and guest bath.

“Our clients were longing for a bright and happy home,” Mary says. “They wanted something timeless and classic.” Schumacher’s classic Citrus Garden fabric print was their launching point. “Our clients fell in love with this happy and vibrant pattern,” she adds. Considering the abundance of open sight lines in the home, Mary and Kylie made sure all the colors and patterns played nicely together throughout this cozy New England cottage.

The Bees worked with Westborough Design Center to optimize the existing square footage. “The building team took down interior walls that chopped up the floor plan,” Mary says. “Load-bearing beams were added to give the clients the central, gathering, entertaining hub they desired.”

The open-concept kitchen is perfectly primed for spring and is a dream for hosting. “Our clients love to hang out and entertain at home,” Mary says. “Now, they have a wonderful space in which to gather and entertain!” The Citrus Garden print, which led the way for the home’s blue-and-green design motif, shines on the window treatments above the farm-style sink. The Visual Comfort lantern pendant lights above the kitchen island are timeless and classic and eliminate the need for cleaning and shining glass over this busy cooking hub. The barstools are from Hickory Chair. “They are comfy and great-looking, and they will never go out of style—a perfect hangout spot for friends and family,” Mary says.

The kitchen connects to the dining and family rooms. Before the renovation, the dining room felt tight, dark, and closed off. The building team took down two and a half internal walls, all of which made an enormous impact on the space. “The home feels so much larger and brighter; not to mention, it greatly improved functionality,” Mary says. “The family is delighted to have a space that can accommodate large gatherings.”

Schumacher’s Hydrangea fabric pattern continues the garden-focused theme in the living room area. The room stretches from the front of the home to the back, so the Bees creatively divided the space into different zones. “There is a lovely seating area in front of the fireplace, typically used when entertaining,” Mary says. “On the opposite side sits our favorite perch—the built-in banquette area.”

The multipurpose breakfast nook offers additional seating in the living room area. “The building team did a great job adding the window seat,” Mary says. “We made it cozy with a custom cushion and pillows. We settled on a classic scheme with bright pops of color, drawing inspiration from the bold hues seen throughout the home.” They paired a round table in a light wood finish with Chinese Chippendale-style chairs that feature bamboo details next to the cozy window seat for casual comfort.

Adjacent to the living room is the study. Since the homeowner often works from home, he wanted a cozy and functional work space that could also double as a family hangout for watching movies once the workday is complete. Glass doors open onto an outdoor terrace area, where he can grab a breath of fresh air and a view of the magnificent landscape. Pocket doors can be closed when needed to separate the work space from the living area.

The goal for this cottage-style refresh was to create a space to gather and share love with friends and family, and the Bees certainly delivered. “Great teammates and great clients translate to great end results,” Mary says. “This was such a wonderful and rewarding process and experience. Our clients trusted us and the building team, and the end results speak for themselves.”
For more, visit beeskneesinteriordesign.com.


