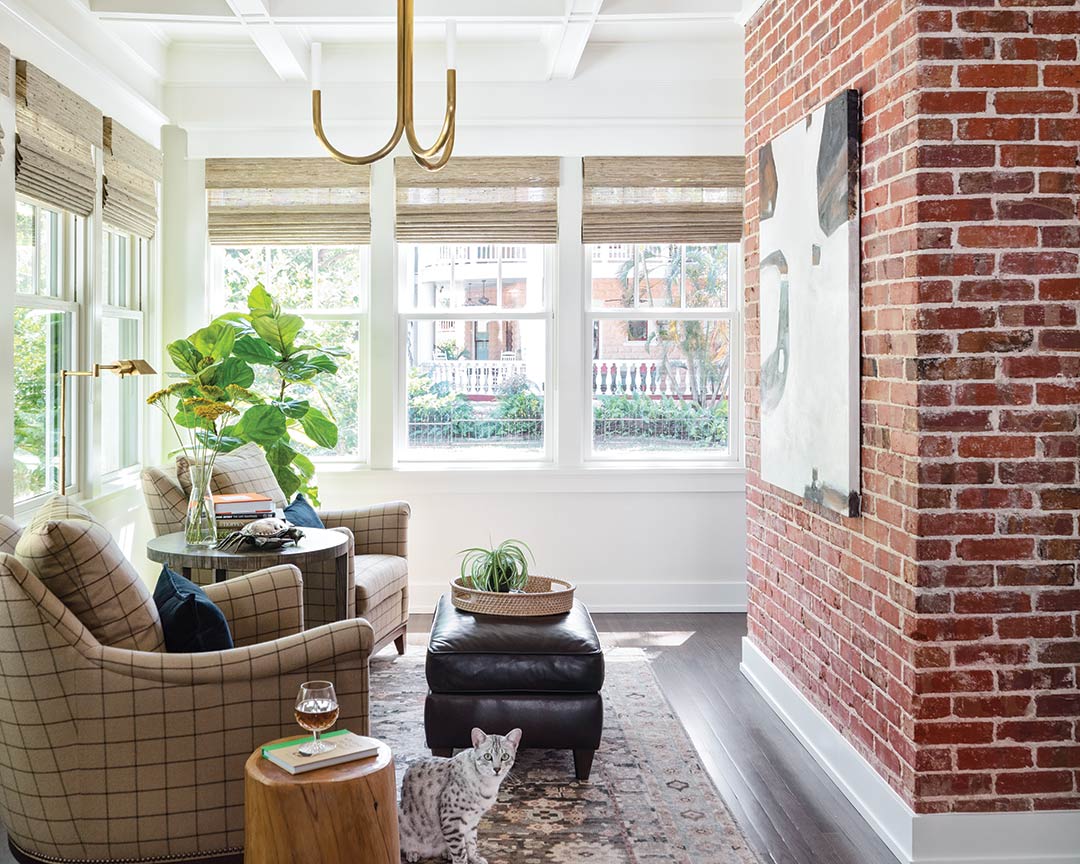
Text by Bethany Adams
The 1920s cottage in the northeast section of St. Petersburg, Florida, was just the spot for Christina Coogan to find the change she needed—and it was no small change, as the move included a significant downsize from her previous home and major renovations to the century-old structure. “We gutted the entire house, took the back off, and added square footage to the back of the house,” says interior designer Pamela Harvey, whose team at Pamela Harvey Interiors worked alongside the building crew to meet Christina’s needs.

Including a kitchen expansion and the addition of more bedrooms and bathrooms, the renovation flowed off of the existing spaces for a look that incorporates multiple decades. “One of the things that the client really wanted was to keep it looking like it belonged to an old neighborhood, but [with] all the modern conveniences,” says Pamela, who notes much of the neighborhood was built in the mid-1900s. As a nod to that, she incorporated mid-century modern influences in pieces like the chesterfield sofa in the living area.

Centered on the formerly brick fireplace, the space pairs the sofa with a chair Christina already owned, refinished in an emerald green velvet, and a companion upholstered in a patterned linen that emulates vintage charm. “Most of her house is done in linens and even wools,” Pamela says, adding that the organic material breathes better than most synthetic options, making it functional even in the warm climate.

Classic and contemporary collide in the kitchen, which pairs all-white cabinets and a natural stone backsplash with vintage Moroccan pendant lights and real brass fixtures, which, Pamela says, would have been common in the time the home was built. “The kitchen was enlarged, and that really gave [Christina] the ability to have enough cabinetry,” she adds.

A bit of creative storage was utilized in what she calls the secondary area, where a bold wallpaper backs a bar setup, and cabinets provide space for the pantry and microwave.

Another eye-catching wallpaper leads the way up the staircase, which was transformed from a narrow, closed-in passage to an open space with distinctive iron railing.

In Christina’s bedroom, organization and a thoughtful use of space were both high priorities. “She needed storage because she downsized from a much larger home,” Pamela says, pointing out the side tables with spacious drawers and built-in bookcases under the slanted roofline. The team also incorporated a reading corner and a small desk, dressing everything in a calming blue-and-white palette.

Just as calming but with its own personality, Christina’s daughter’s room is a sweet, shiplap-heavy space that was designed to emulate a step back in time. “Originally, we were going to put all antiques in that room, but we had a really hard time finding antique pieces that still had the function and ended up being the right scale,” Pamela says. They opted for a vintage-look rug, mirror, and chest of drawers and accessorized with a woven wire pendant light and a miniature beaded chandelier above the built-in reading nook.

Outside, the design of the porch is a sharp departure from the classic elements found indoors, and a pair of hanging chairs summarizes the purpose of the space: a garden-style hangout for enjoying Florida’s warm climate. Christina’s love for plants pops up all over the space—even in the Schumacher lemon tree print on the pillows—and a haint-blue ceiling preserves the timeless appeal seen throughout the entire redesign. From the expanded floor plan to the eclectic furnishings, the overhaul set a brand-new stage for this hundred-year-old home.


