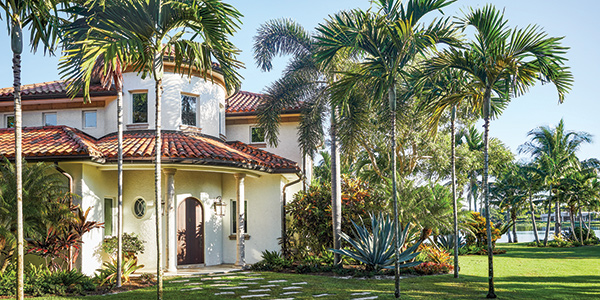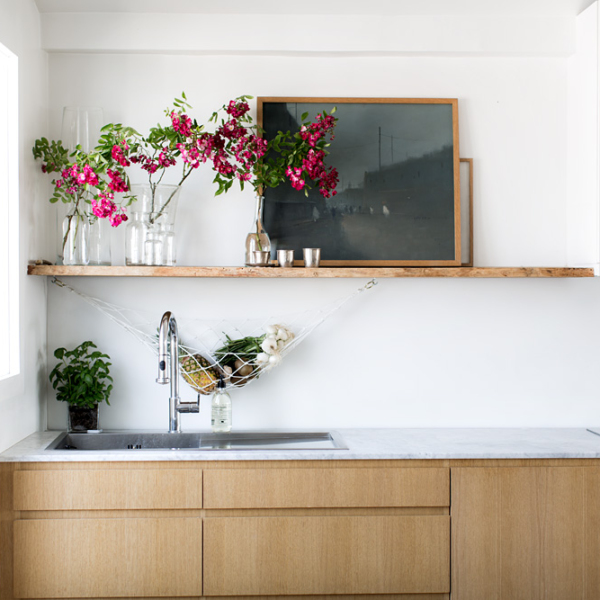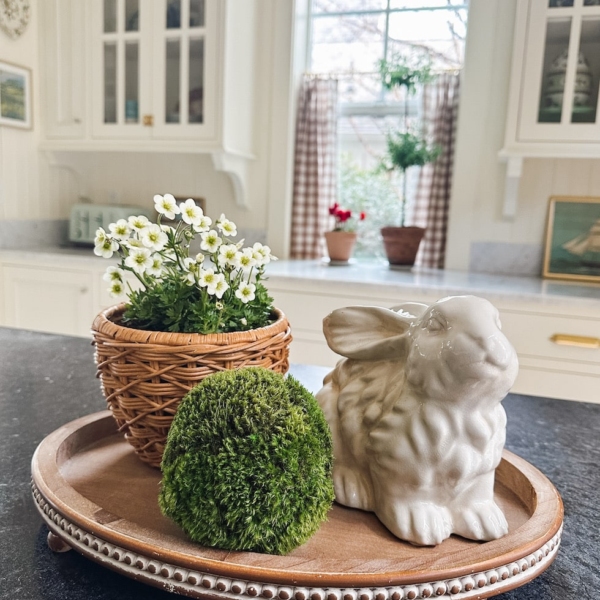
Text by Holly Seng
What began as a bedroom renovation for designer Lisa Kahn quickly developed into a large-scale project including a brand-new guest quarters built on the client’s Naples, Florida, property. When it came to the design, the homeowner trusted Lisa and her team to do what they do best—create a place of sanctuary.
“What sanctuary is to us is the creation of peace around us that inspires peace inside us,” says Lisa, who is the lead designer and CEO of Finding Sanctuary by Lisa Kahn Designs. “Knowing that the natural world is the very best healer, we always look for ways to incorporate natural colors, elements, textures, and organic forms.”

Lisa didn’t have to look far when it came to inspiration as the dwelling boasts breathtaking views of the surrounding property. While the gardens and lake offer much to be admired, it was the towering banyan tree that spearheaded the creative development. “We really kept an eye to that beautiful specimen the whole time we were designing,” Lisa says.

Upon entry, guests are ushered into a great room comprised of the living, dining, and kitchen spaces. Walls coated in a sunny neutral impart warmth while the ceiling’s wood paneling invites intimacy within the open floor plan. A trio of glass doors lines the back wall and floods the space with natural light as it showcases spectacular views.

A family-oriented gathering spot, the living room encourages guests to sit back and relax. A large sectional sofa from the client’s previous home receives an updated look for the space. Painted an eye-catching robin’s-egg blue, a custom piece that tucks away the television sits opposite the sofa. “[The homeowner] really wanted a space that was not just gathered around the TV,” Lisa says.

In the dining room, a custom live-edge table makes a marvelous statement. Made from a black walnut slab, its natural edges reference the banyan tree outside. Dining chairs in a lighter wood coordinate with the kitchen’s barstools and create a layered look. “We really wanted to vary all of the wood tones because when you really look at a piece of black walnut, you have everything from blonde to almost ebony,” Lisa says.

White cabinets in the kitchen serve as a simple backdrop that allows the sea pearl quartz countertops and backsplash to shine. Pendant light fixtures embrace the space’s clean lines and contemporary style while keeping with the comfortable and casual aesthetic the client desired.

Upstairs, a peaceful palette of sky blue and crisp white envelops the master bedroom. “Because you’re up high, we loved the thought of bringing the sky right through that room,” Lisa says. The guest room draws from the trees just outside the balcony for a green-themed oasis.

“One of the things that we wanted to do with our work was kind of get out of the way and bring as much of that natural view in as we could,” says Lisa. With a stunning design that both complements and enhances the view, Lisa and her team accomplished just that.
Shop our latest issues for more inspiration!


