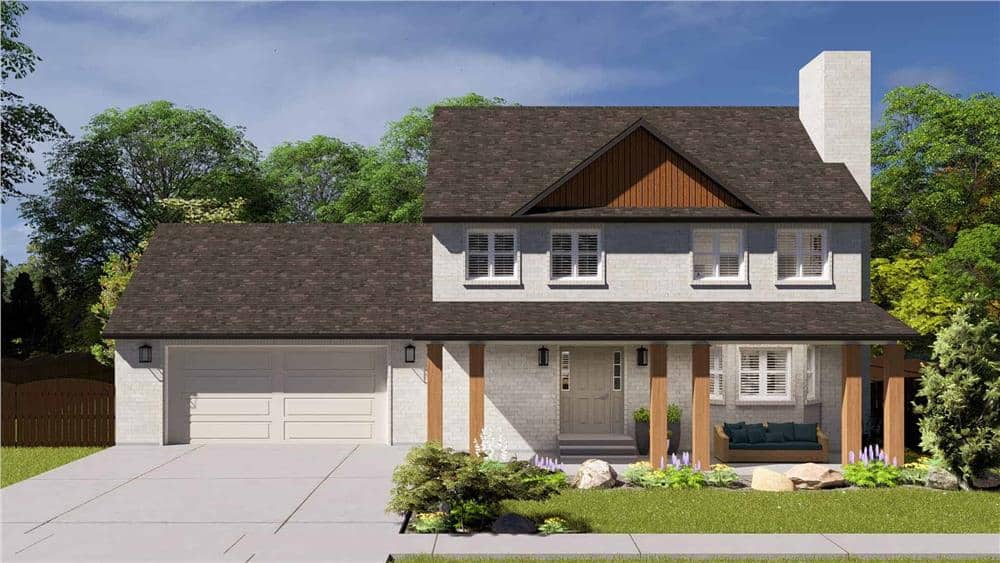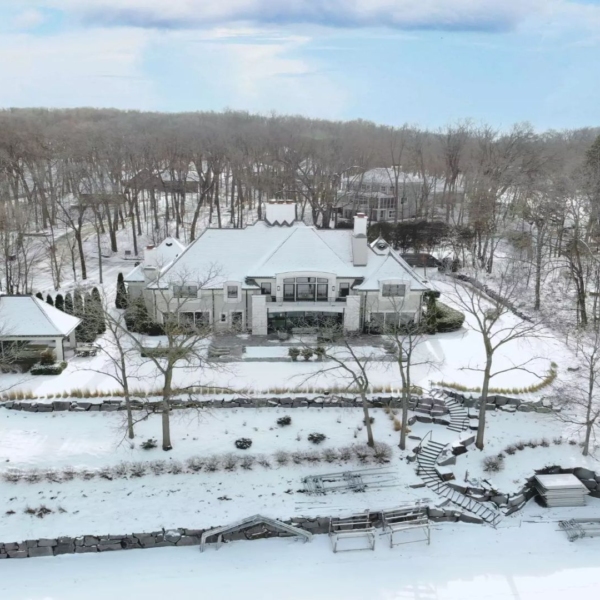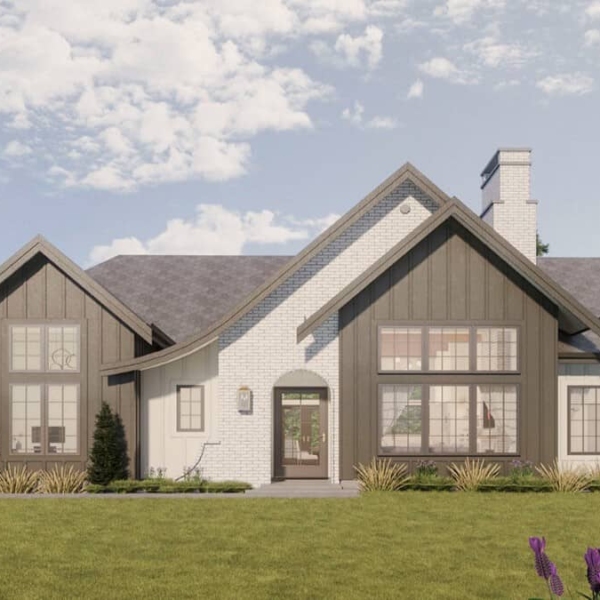
Specifications
- Sq. Ft.: 2,010
- Bedrooms: 4
- Bathrooms: 3.5
- Stories: 2
- Garage: 2
The Floor Plan

Front elevation sketch of the rustic style 4-bedroom two-story home.

Right elevation sketch of the rustic style 4-bedroom two-story home.

Left elevation sketch of the rustic style 4-bedroom two-story home.

Rear elevation sketch of the rustic style 4-bedroom two-story home.
Photos

Rear rendering showcasing the concrete patio furnished with wood-framed sofas and a round dining set.

Front rendering with a double garage, a central gable, and a covered entry porch supported by wooden pillars.

Foyer with a gray entry door, a dark wood console table, and a storage closet resting behind double white doors.

A hallway against the staircase leads to the living space.

Family room with a fireplace, velvet seats, and a brass coffee table sitting on a patterned area rug.

The family room includes a sitting area with an upright piano and sliding glass doors that open onto the rear patio.

An archway connects the family room and eat-in kitchen.

Dining area with a wooden table surrounded by round back chairs.

A bay window with louvered shutters expands the dining space.

The kitchen offers ample storage, a corner pantry, slate appliances, and marble counters.

The laundry room is equipped with front-load appliances, white cabinets, and contrasting counter space.

The primary bedroom has a dark wood dresser and a wingback bed complemented with a green upholstered bench.

Framed artworks and a glass drum pendant adorn the primary bedroom.

The primary bathroom features a dual sink vanity paired with a large rectangular mirror.

A corner tub and walk-in shower complete the primary bathroom.
Details
Attractive brickwork, louvered windows, and double wooden pillars framing the entry porch embellish this two-story rustic home. It includes a double front-facing garage that enters the home through the laundry room.
The main level consists of a free-flowing layout combining the family room and eat-in kitchen. Bay windows expand the living spaces and sliding glass doors extend the entertaining onto the rear patio. A fireplace enhances the cozy ambiance in the family room and a corner pantry boosts the kitchen’s storage.
Upstairs, three family bedrooms can be found where two share a 3-fixture hall bath. The primary bedroom offers a lovely retreat featuring two closets and a well-appointed ensuite illuminated by corner windows.
The lower level provides a second family room, a common bathroom, and an additional bedroom perfect for in-laws or guests.
Pin It!

The Plan Collection Plan 187-1183
Popular House Plans
Design Your Own House Plan (Software) | See ALL Floor and House Plans | 25 Popular House Plans
Bedrooms: 1 Bedroom | 2 Bedrooms | 3 Bedrooms | 4 Bedrooms | 5 Bedrooms | 6 Bedrooms | 7 Bedrooms
Style: Adobe | Barndominiums | Beach | Bungalow | Cabin | Cape Cod | Colonial | Contemporary | Cottage | Country | Craftsman | European | Farmhouse | Florida Style | French Country | Gambrel Roof | Georgian | Log Homes & Cabins | Mediterranean | Mid-Century Modern | Modern | Mountain Style | Northwest | Open Concept | Prairie-Style | Ranchers | Rustic | Scandinavian | Shingle-Style | Spanish | Southern | Traditional | Tudor | Tuscan | Victorian
Levels: Single Story | 2-Story House Floor Plans | 3-Story House Floor Plans
Size: By Sq Ft | Mansion Floor Plans | Small Houses | Carriage Houses | Tiny Homes | Under 1,000 Sq Ft | 1,000 to 1,500 Sq Ft | 1,500 to 2,000 Sq Ft | 2,000 to 2,500 Sq Ft | 2,500 to 3,000 Sq Ft | 3,000 to 4,000 Sq Ft | 4,000 to 5,000 Sq Ft | 5,000 to 10,000 Sq Ft
Features: Loft | Basements | Bonus Room | Wrap-Around Porch | Elevator | In-Law Suite | Courtyard | Garage | Home Bar | Balcony | Walkout Basement | Covered Patio | Front Porch | Jack and Jill Bathroom
Lot: Sloping | Corner | Narrow | Wide
Resources: Architectural Styles | Types Houses | Interior Design Styles | 101 Interior Design Ideas





