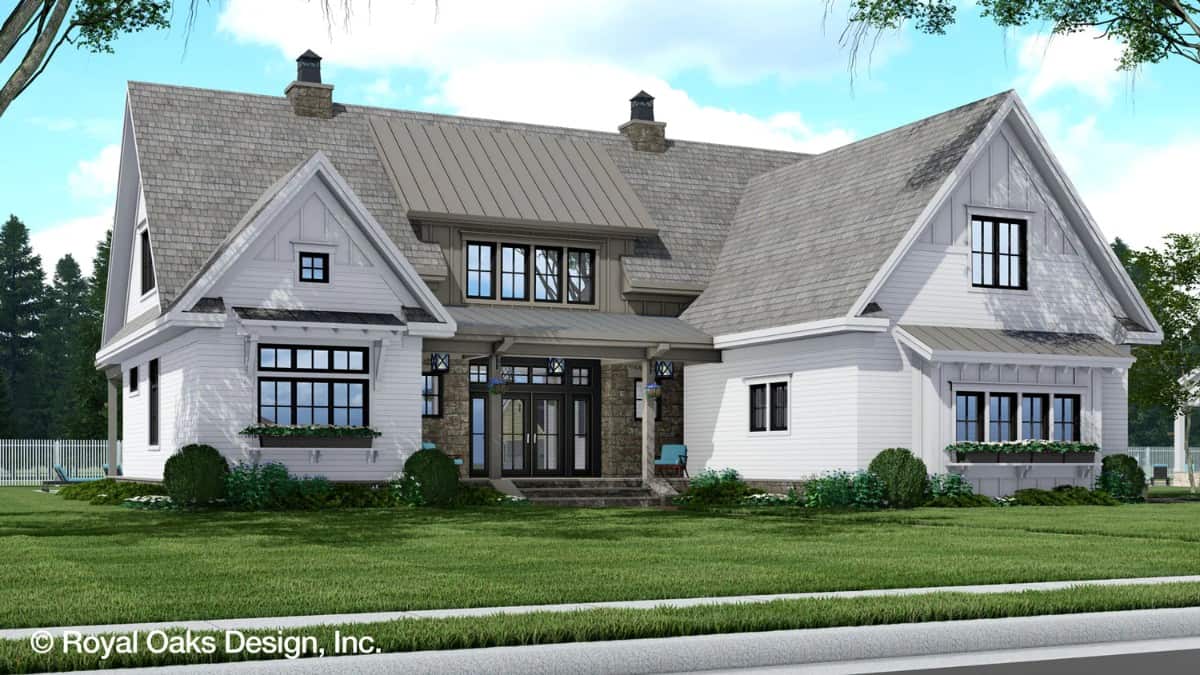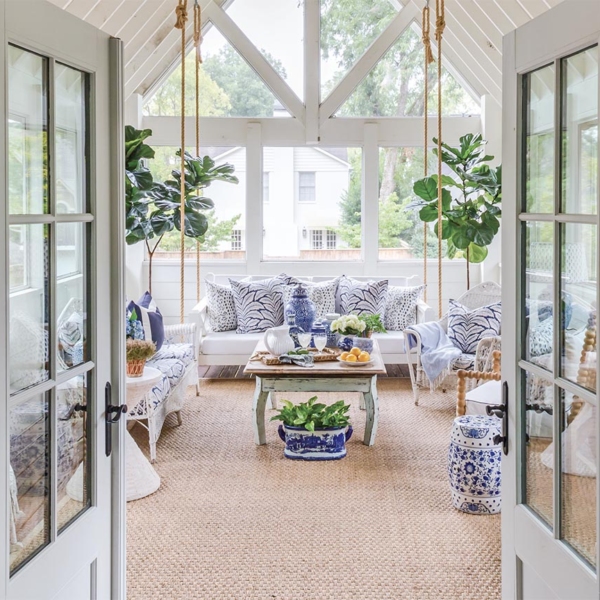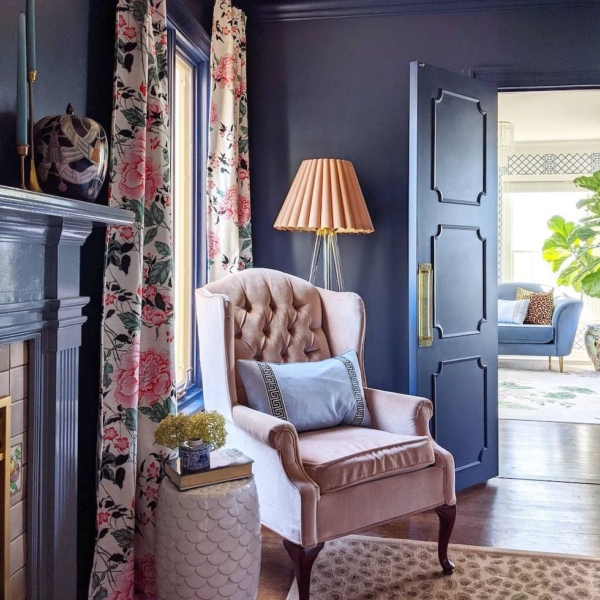
Specifications
- Sq. Ft.: 3,319
- Bedrooms: 4
- Bathrooms: 4
- Stories: 2
- Garage: 2
The Floor Plan

2-Car front-loading garage

3-Car front-loading garage

3-Car side-loading garage

3D main level floor plan

3D second level floor plan
Photos

Front-right rendering

Rear rendering

Foyer

Great room

Great room

Dining area

Prep kitchen

Home office

Mudroom

Primary bedroom

Primary bathroom

Primary bathroom

Primary walk-in closet

Second bedroom

Loft

Third bedroom

Fourth bedroom

Study nook
Details
An attractive blend of clapboard siding, board and batten, and stone embellishes this two-story modern farmhouse. It features an inviting front porch and a side-loading garage with mudroom access and a bonus room above perfect for future expansion. The garage also comes with alternative plans to fit the homeowner’s needs.
A French door welcomes you into a spacious foyer where you have sweeping sightlines of the open living space and the back porch beyond. The great room features a cozy fireplace and sliding glass doors that create seamless indoor-outdoor living. The adjacent kitchen is a delight with a large center island and a prep kitchen with connecting pantry.
The primary suite occupies the left wing. It is paired with a well-appointed bath equipped with double vanities, a soaking tub, a separate shower, and a walk-in closet.
A versatile space that can be used as an office or a guest room completes the main level.
Upstairs, three more bedrooms can be found along with a laundry room, a spacious loft, and a study nook. Two of the bedrooms are connected by a Jack and Jill bathroom and the other shares a 3-fixture hall bath with the common spaces.
Pin It!

Royal Oaks Design Plan CL-20-002-PDF
Popular House Plans
Design Your Own House Plan (Software) | See ALL Floor and House Plans | 25 Popular House Plans
Bedrooms: 1 Bedroom | 2 Bedrooms | 3 Bedrooms | 4 Bedrooms | 5 Bedrooms | 6 Bedrooms | 7 Bedrooms
Style: Adobe | Barndominiums | Beach | Bungalow | Cabin | Cape Cod | Colonial | Contemporary | Cottage | Country | Craftsman | European | Farmhouse | Florida Style | French Country | Gambrel Roof | Georgian | Log Homes & Cabins | Mediterranean | Mid-Century Modern | Modern | Mountain Style | Northwest | Open Concept | Prairie-Style | Ranchers | Rustic | Scandinavian | Shingle-Style | Spanish | Southern | Traditional | Tudor | Tuscan | Victorian
Levels: Single Story | 2-Story House Floor Plans | 3-Story House Floor Plans
Size: By Sq Ft | Mansion Floor Plans | Small Houses | Carriage Houses | Tiny Homes | Under 1,000 Sq Ft | 1,000 to 1,500 Sq Ft | 1,500 to 2,000 Sq Ft | 2,000 to 2,500 Sq Ft | 2,500 to 3,000 Sq Ft | 3,000 to 4,000 Sq Ft | 4,000 to 5,000 Sq Ft | 5,000 to 10,000 Sq Ft
Features: Loft | Basements | Bonus Room | Wrap-Around Porch | Elevator | In-Law Suite | Courtyard | Garage | Home Bar | Balcony | Walkout Basement | Covered Patio | Front Porch | Jack and Jill Bathroom
Lot: Sloping | Corner | Narrow | Wide
Resources: Architectural Styles | Types Houses | Interior Design Styles | 101 Interior Design Ideas




