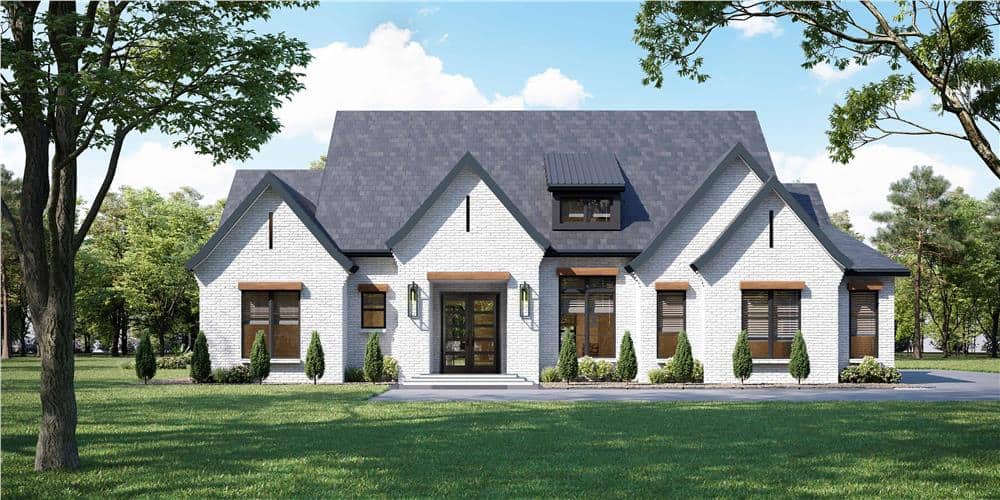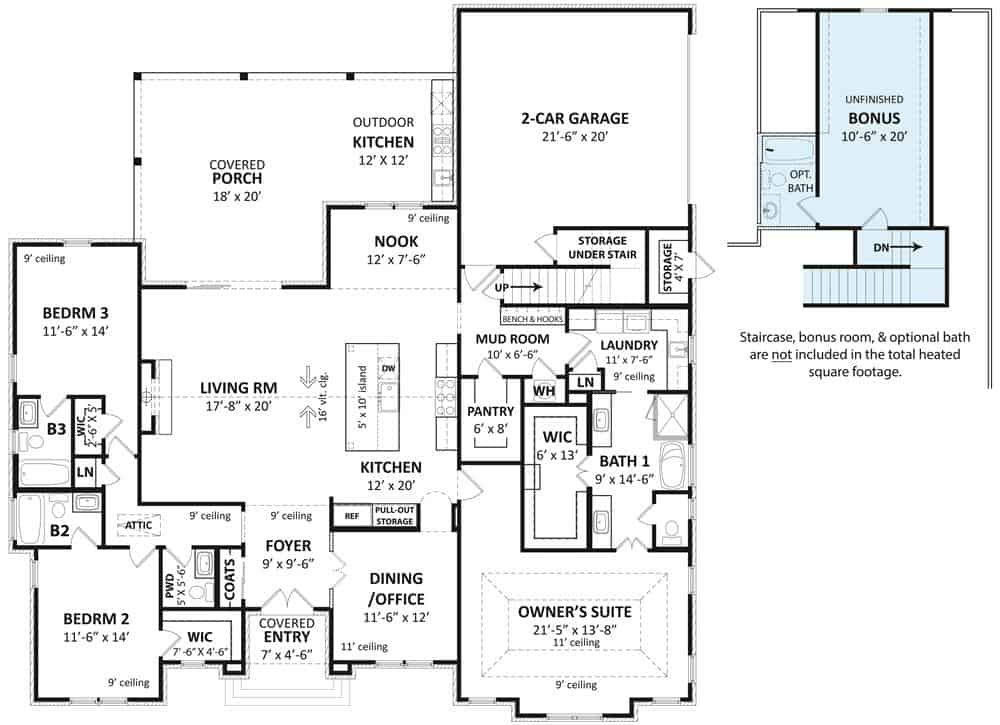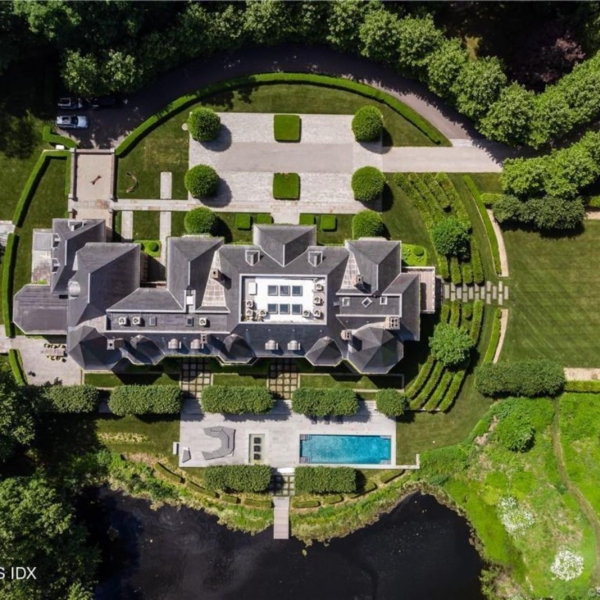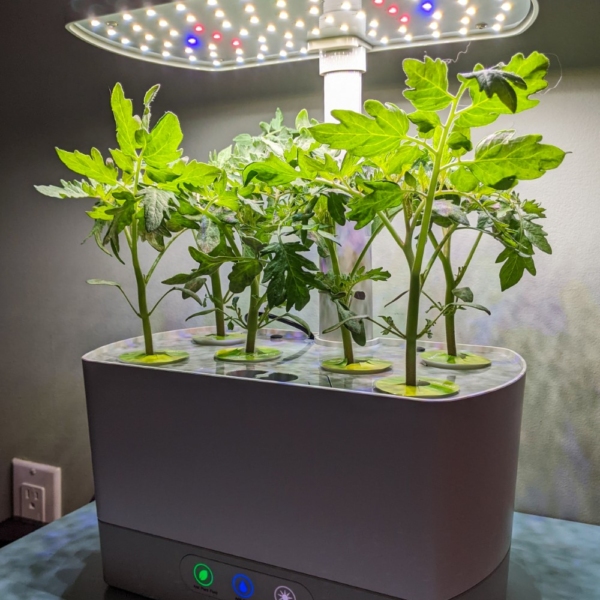
Specifications
- Sq. Ft.: 2,456
- Bedrooms: 3
- Bathrooms: 3
- Stories: 1
- Garage: 2
The Floor Plan
Photos
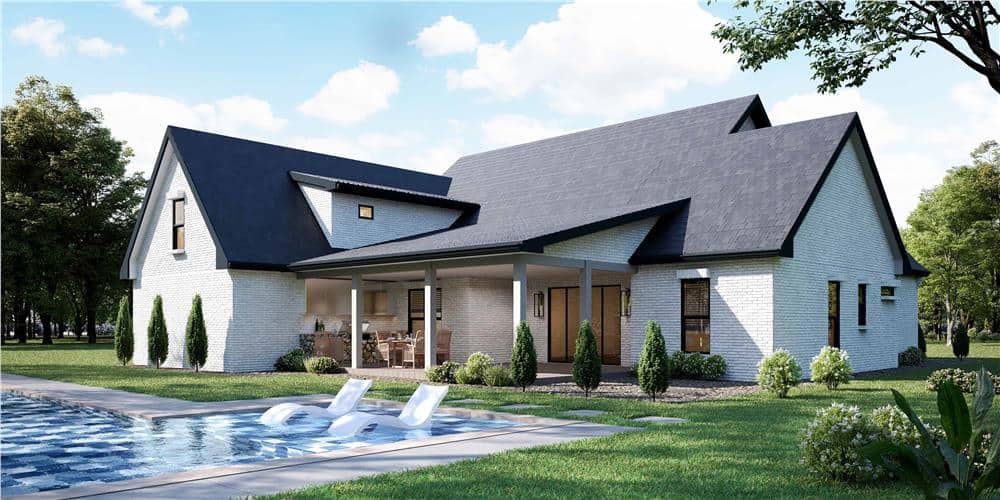
Rear rendering showcasing the L-shaped porch and a pool terrace with sunken loungers.
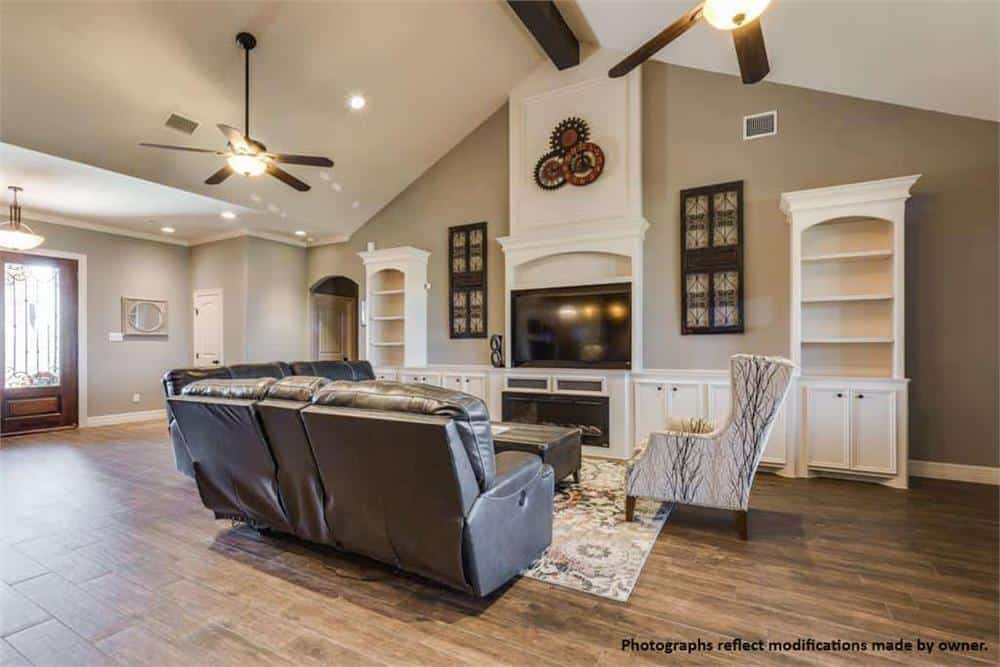
Living room with leather seats, white built-ins, and a fireplace under a cathedral ceiling lined with an exposed wood beam.
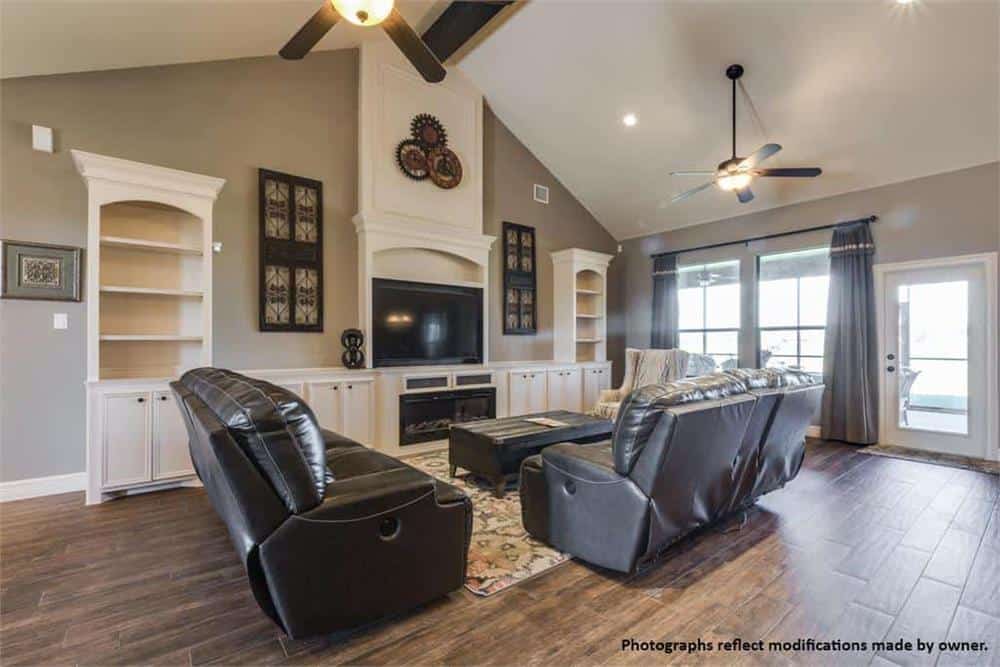
A glazed door across extends the great room onto the back porch.
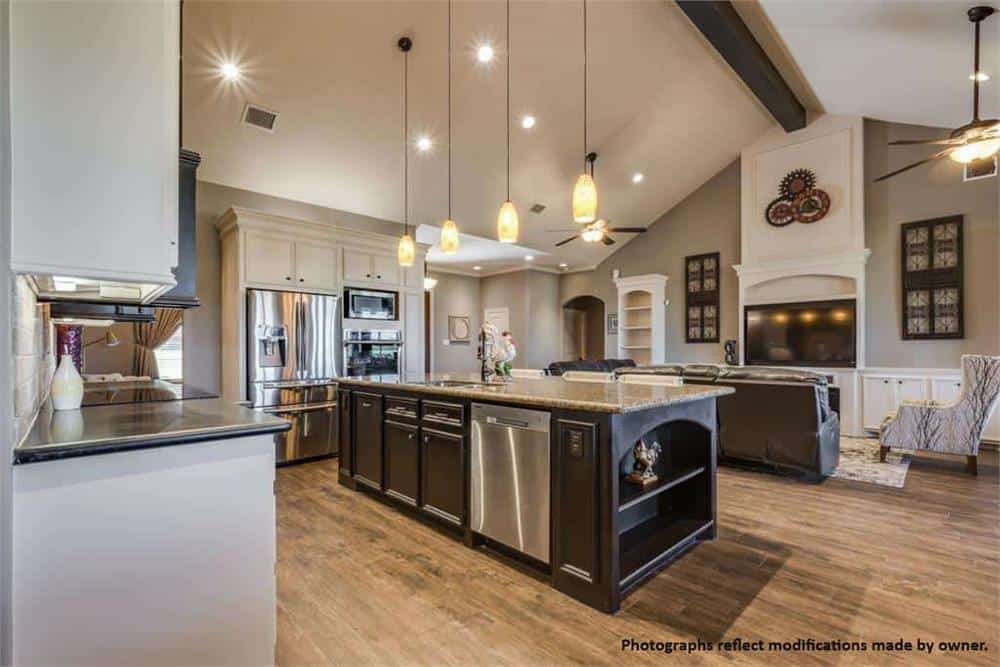
Combined kitchen and great room with light gray walls and hardwood flooring.
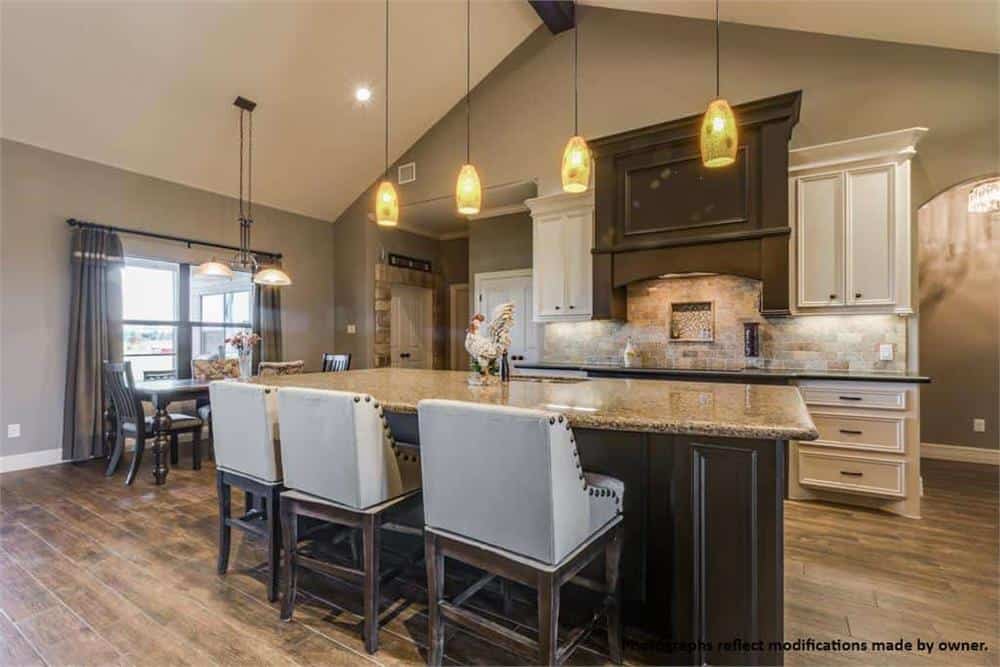
The kitchen features custom white cabinetry and a contrasting island illuminated by warm pendants.
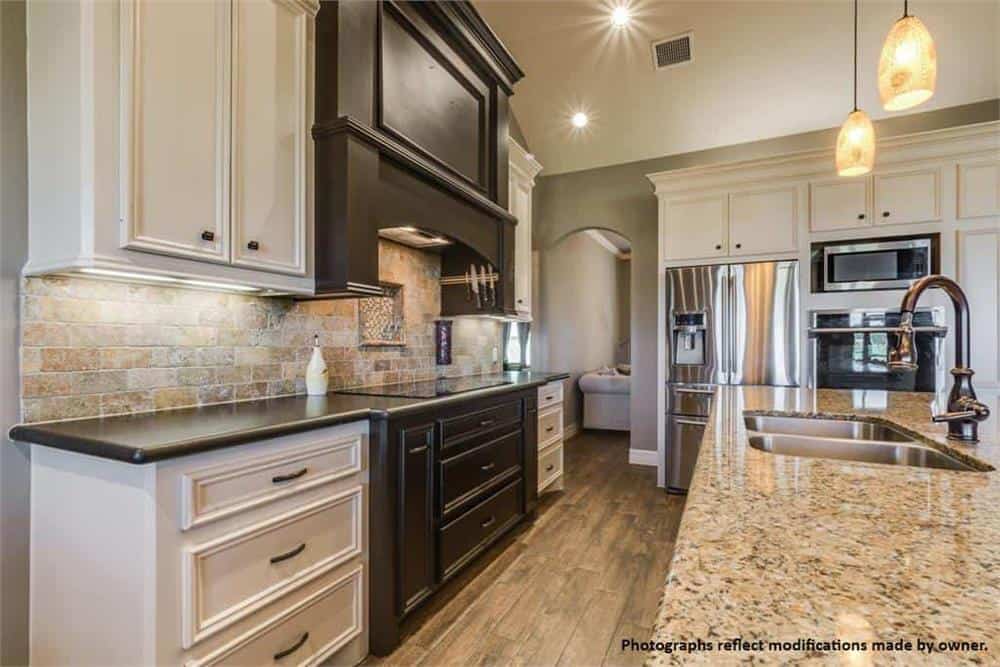
The kitchen includes modern appliances and a shortcut to the home office through an archway.
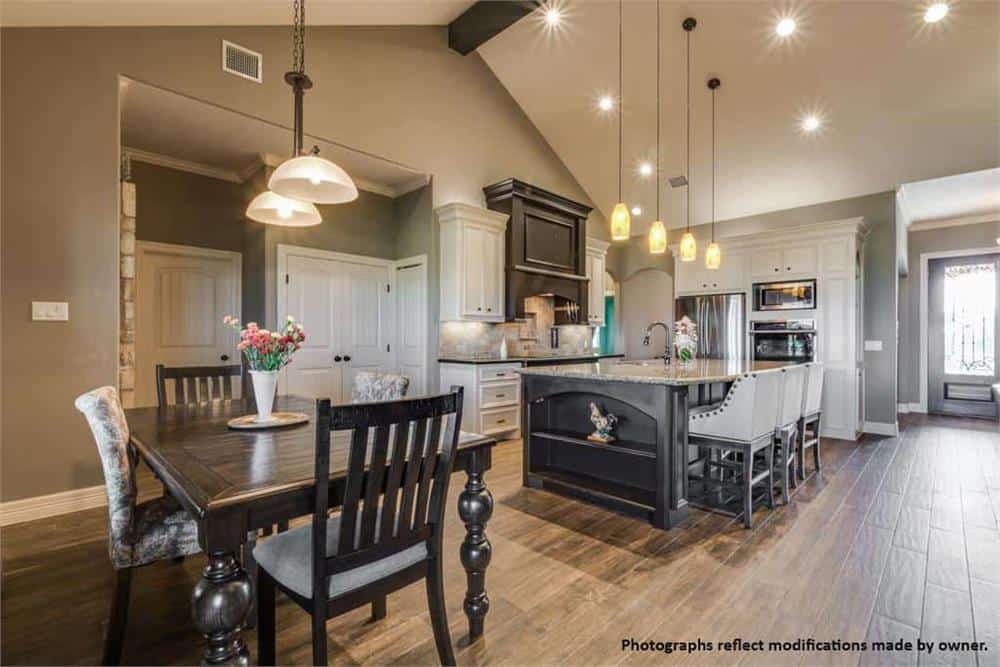
Dining nook with mismatched chairs and a dark wood table topped with dome pendant lights.
Details
A painted brick exterior, graceful gables, and timber beams highlighting the windows and the French entry door adorn this 3-bedroom ranch.
As you stepped inside, a foyer with a coat closet greets you. Another French door on its right reveals the home office. The living room ahead offers a great gathering space as it opens into the kitchen and dining nook. It features a cozy fireplace and a cathedral ceiling that enhances the area’s openness. Sliding glass doors at the back extend the living space onto a spacious porch complete with a summer kitchen.
Retreat to the primary suite and discover a large walk-in closet and a spa-like bath that conveniently connects to the laundry room and to the mudroom leading to the garage. Two family bedrooms, each with its own private bath and walk-in closet, line the left wing.
An optional bonus room above the rear garage makes a perfect recreation room, a man cave, a craft area, or a guest bedroom.
Pin It!

The Plan Collection Plan 106-1333
Popular House Plans
Design Your Own House Plan (Software) | See ALL Floor and House Plans | 25 Popular House Plans
Bedrooms: 1 Bedroom | 2 Bedrooms | 3 Bedrooms | 4 Bedrooms | 5 Bedrooms | 6 Bedrooms | 7 Bedrooms
Style: Adobe | Barndominiums | Beach | Bungalow | Cabin | Cape Cod | Colonial | Contemporary | Cottage | Country | Craftsman | European | Farmhouse | Florida Style | French Country | Gambrel Roof | Georgian | Log Homes & Cabins | Mediterranean | Mid-Century Modern | Modern | Mountain Style | Northwest | Open Concept | Prairie-Style | Ranchers | Rustic | Scandinavian | Shingle-Style | Spanish | Southern | Traditional | Tudor | Tuscan | Victorian
Levels: Single Story | 2-Story House Floor Plans | 3-Story House Floor Plans
Size: By Sq Ft | Mansion Floor Plans | Small Houses | Carriage Houses | Tiny Homes | Under 1,000 Sq Ft | 1,000 to 1,500 Sq Ft | 1,500 to 2,000 Sq Ft | 2,000 to 2,500 Sq Ft | 2,500 to 3,000 Sq Ft | 3,000 to 4,000 Sq Ft | 4,000 to 5,000 Sq Ft | 5,000 to 10,000 Sq Ft
Features: Loft | Basements | Bonus Room | Wrap-Around Porch | Elevator | In-Law Suite | Courtyard | Garage | Home Bar | Balcony | Walkout Basement | Covered Patio | Front Porch | Jack and Jill Bathroom
Lot: Sloping | Corner | Narrow | Wide
Resources: Architectural Styles | Types Houses | Interior Design Styles | 101 Interior Design Ideas
