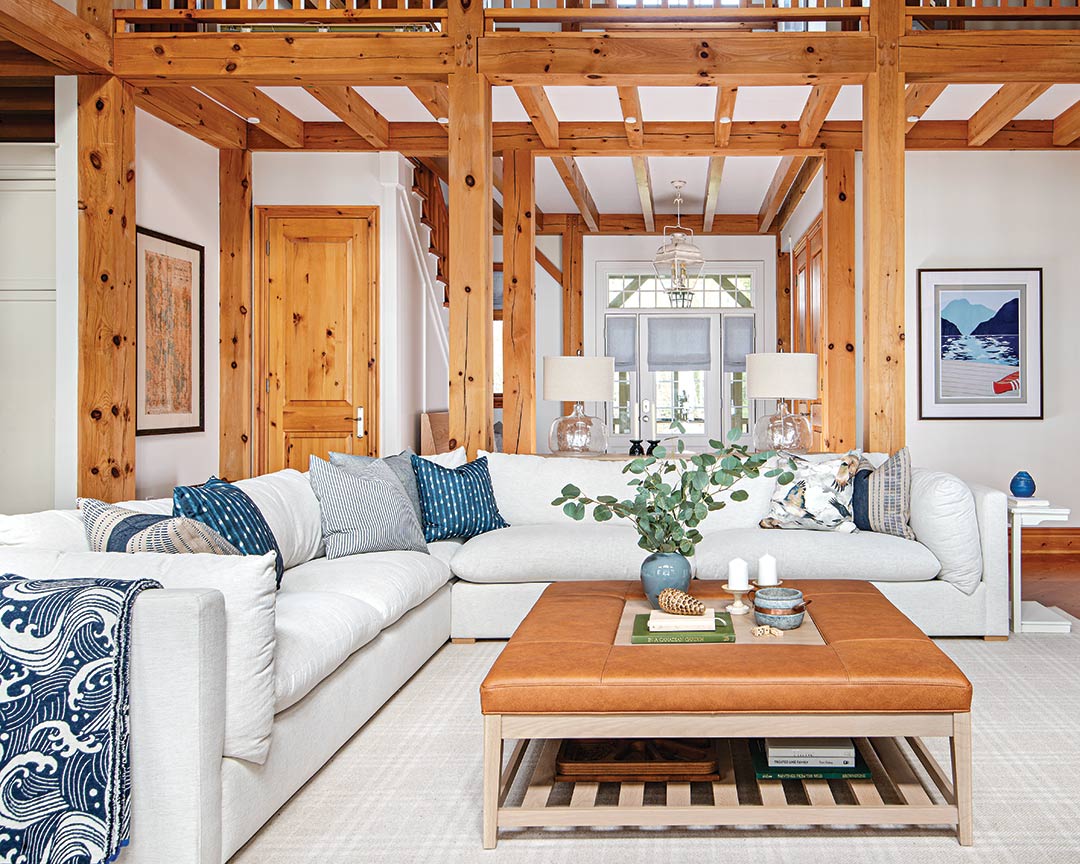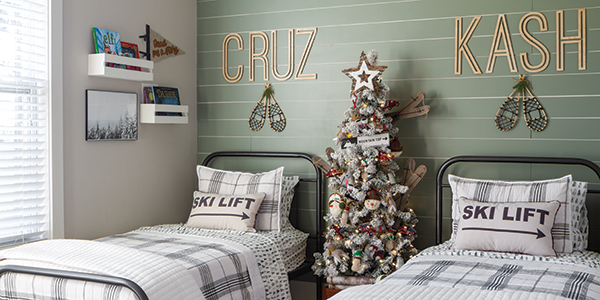
Text by Bethany Adams
Ontario-based designer Rebecca Hay approached this vacation cottage in Muskoka with the intention of transforming it from outdated to inviting for a family with three young children. “It came furnished, but the furniture was dated,” says Rebecca. “So, they brought us in to give it a complete refresh and to decorate it to fit the cottage style that reflects their own taste and aesthetics.”

With the goal of making the home more family friendly, Rebecca and the rest of the team worked with what the space already offered, refreshing with paint, wallpaper, and decorative elements alongside a few small-scale renovations—like converting a two-story entry into a loft space. “They wanted it to feel relaxed but also reflect a little bit of ‘Canadiana,’” Rebecca says of the style she incorporated into the redesign. “I personally don’t like decorating in theme, so it was about finding those small doses, like in a pillow or a piece of art, so that you know you’re in a Canadian country escape.”

The resulting atmosphere is equal parts cozy and serene, with plenty of honeyed wood tones in the beams that outline the home’s main spaces balanced with Cape Cod-inspired furnishings. “I think my heart lies in the Eastern Seaboard, even though I live up here in Canada,” Rebecca jokes. Natural fibers, rustic stone details, rough-hewn wood, and understated patterns flow into a welcoming ambience that incorporates the charm of the home’s surroundings.

One of the biggest transformations was the kitchen, which involved the removal of upper cabinets and the addition of new backsplash tiles. “The kitchen was really well thought out to find ways to make it feel current without having to rip it all out,” Rebecca says. New stools, pendant lights, and a Roman shade were fresh finishing touches that helped the space feel new without extensive renovations—which was an approach the team took with the entire design.

“We used wallpaper a lot in this project to add that layer of interest and just elevate the space so it didn’t feel so cookie cutter,” Rebecca says. Pulling inspiration from antiques markets and vintage elements, they sought out textiles and patterns that would strike a balance between classic and playful. “We wanted to bring in textures and fabrics and wallpaper that felt sort of timeless, but we also wanted to have a little bit of fun, because they have kids,” she adds.

That desire popped up in places like the powder room, where a fish-motif wallpaper has become a family favorite, while slightly more subdued examples appear in the primary suite. “The bedroom before was so stark and cold and uninviting,” Rebecca says, noting the team refreshed the space with only grass cloth wallpaper and decorative elements. “And simply by doing wallpaper and a beautiful headboard and proper-sized nightstands and drapery . . . it makes it feel so luxurious.”

Looking to the future, the team saw an opportunity to design a space that would be as functional for three growing teenagers as it currently is for visiting grandparents. A guest space over the garage—referred to as a “bunkie” by locals—was updated with a kitchenette and bathroom, and daybeds tucked into the dormers can be converted into sleeping spaces with the addition of mattresses stored in a closet. “So, you can curl up and read a book, but then for bedtime, you can pull it out, and it’s a lovely double bed,” Rebecca says.

It’s one of many choices that made the home away from home as inviting as possible. And with a slew of fun updates and thoughtful customizations, this Canadian country cottage has changed this family’s idea of a getaway for years to come.
Shop our latest issues for more inspiration!


