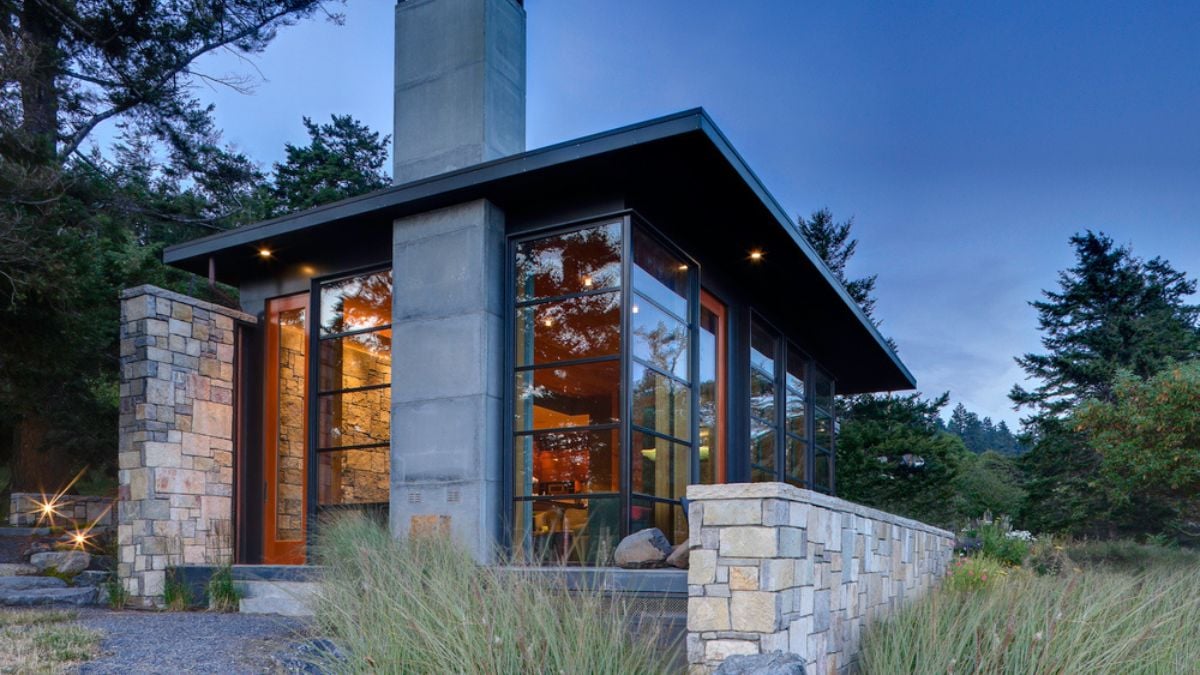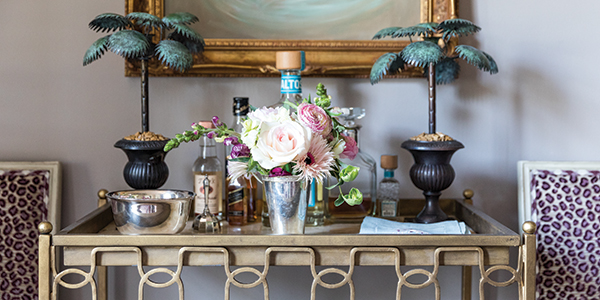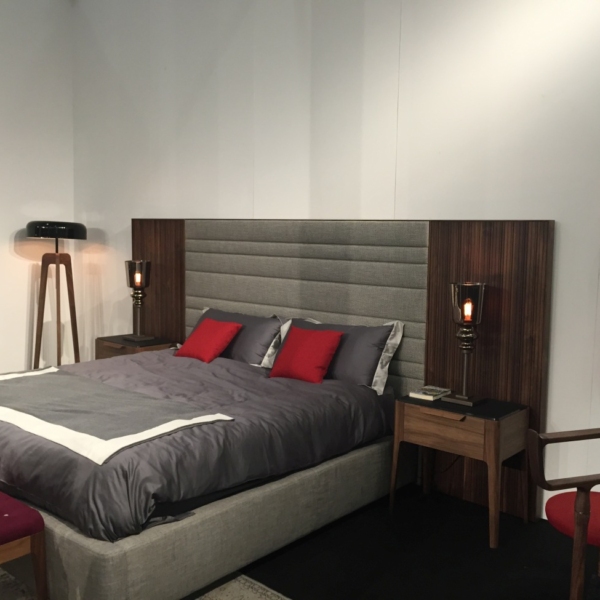
Studio: PBW Architects
Completed: 2009
Awards and Recognition:
- 2010 NWAIA Merit Award
- Journal of the San Juans, “Prentiss Architects earn top awards for two San Juan Island homes”, March 16, 2011
- LUXE interiors + design, “Roof Line”, October 19, 2011
- Rural Modern, Russell Abraham ASMP, “Pacific Northwest Native Son”, 2013 (attached article)
- Design Bureau, “Island Living,” August 7, 2013
Category: Modern Green Roof House Design San Juan Island

The photograph captures the front entrance of the house featuring a blend of glass and wood door design and the solid mass of the stone walls.

The living room is showcased with a captivating fireplace serving as its focal point. Adjacent to the fireplace, steel framed windows frame the room.

The interior shot captures a living room furnished with a couch, center table, and fireplace, ideal for relaxation and socializing.

Upon entering the front entry, a well-appointed sitting area awaits.

The view encompasses both the dining area and the living area, allowing for a connected and harmonious flow between the two spaces.

A photograph featuring the dining area furnished with a wooden table and chairs.

A photograph showcasing a portion in the kitchen area featuring the wooden floors and cabinetry, and the stone walls.

An interior shot of the kitchen equipped with wooden cabinets and granite countertops.

An interior photograph of the bedroom showcasing its neutral color pallete scheme.
The project is located on a stunning but restricted site overlooking Griffin Bay on San Juan Island. The most practical area to build was exactly where three beautiful old growth trees had already chosen to live. A prior architect, in a prior design, had proposed chopping them down and building right in the middle of the site.
From our perspective, the trees were an essential element of the beauty of the site and respectfully had to be preserved. As a result we squeezed the programmatic requirements, kept the clients on a square foot restriction and pressed tight against property setbacks. A further issue was that the site backed up against the county road; establishing visual and audio privacy was a significant concern.
These became the primary initiators of the parti. The clients desired an intimate, yet dynamic family residence that reflected the beauty of the site and the lifestyle of the San Juan Islands. The house was built to be both a place to gather for large dinners with friends and family as well as a cozy home for the couple when they are there alone.
The delineated concept is a stone wall that sweeps from the parking to the entry, through the house and out the other side, terminating in a hook that nestles the master shower. This is the symbolic and functional shield between the public road and the private living spaces of the home owners. All the primary living spaces and the master suite are on the water side, the remaining rooms are tucked into the hill on the road side of the wall.
Off-setting the solid mass of the stone walls is a pavilion which grabs the views and the light to the south, east and west. Built with the strength to withstand the winter storms, the pavilion, while light and airy in appearance and feeling, is constructed of glass, steel, stout wood timbers and doors with a stone roof and a slate floor. The glass pavilion is anchored by two concrete panel chimneys; the windows are steel framed and the exterior skin is of powder coated steel sheathing.


