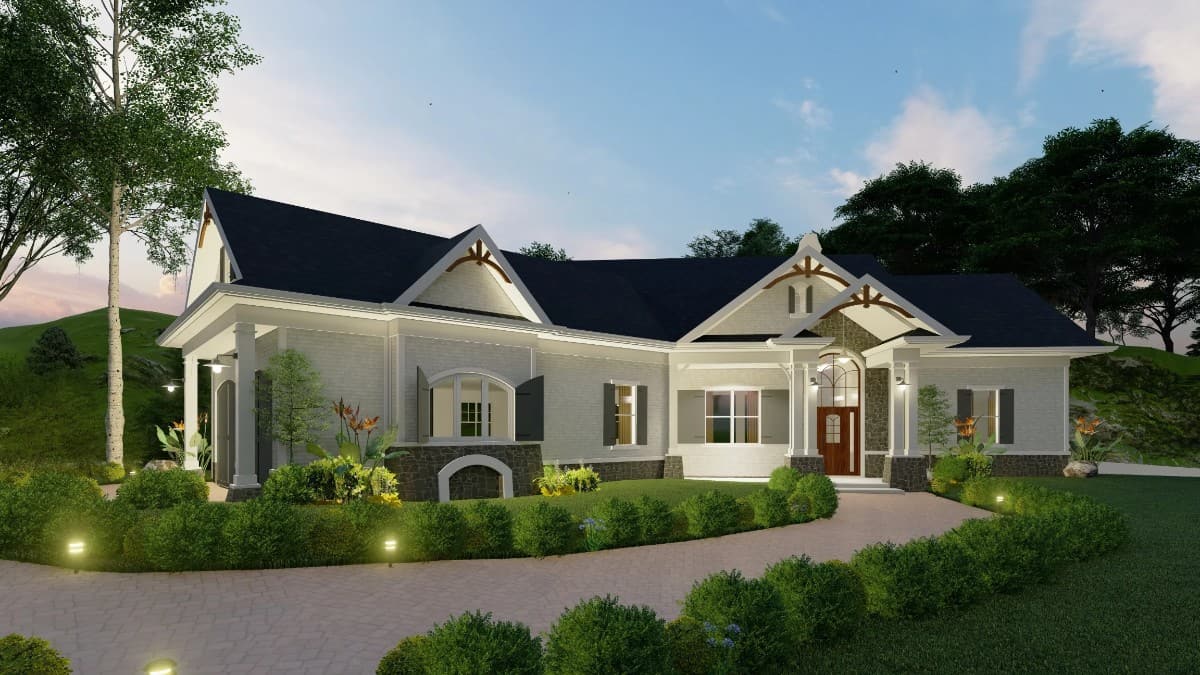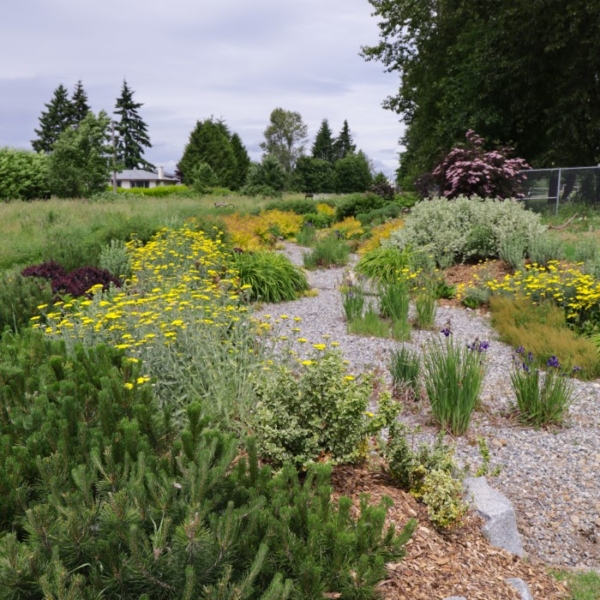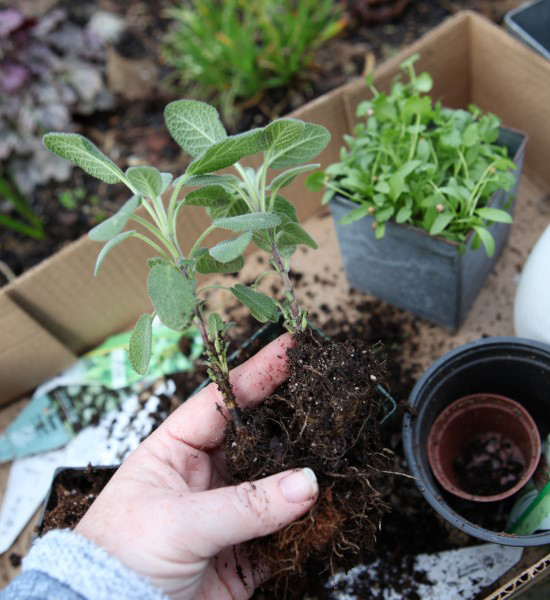
Specifications
- Sq. Ft.: 2,165
- Bedrooms: 3
- Bathrooms: 2
- Stories: 2
- Garage: 2
The Floor Plan
Photos

Front rendering with multiple gables and a covered entry porch supported by stone base columns.

Front-left rendering showcasing the side-loading garage in an angled layout.

Rear rendering with a spacious porch and a walkout basement.

A decorative tray ceiling accentuated with exposed beams crowns the formal dining room.

Lodge room with a stone fireplace, traditional seats, and a vaulted ceiling framed with exposed trusses.

Eat-in kitchen with a round dining set, contrasting cabinets, and a breakfast island fitted with a sink.

Primary bedroom with full-height wainscoting, a stunning tray ceiling, and a large window that brings natural light in.

The second bedroom features a tufted bed complemented with a round back armchair.

The third bedroom mirrors the second bedroom’s layout.
Details
A stately stone and brick exterior along with decorative columns and multiple gables adorned with attractive wood trims add rustic touches to this 3-bedroom mountain home. It features an inviting front porch and an angled 2-car garage with storage/workshop space and access to the pass-thru mudroom.
Upon entry, a vaulted foyer greets you. It opens into the formal dining room on the left and the lodge room ahead warmed by a fireplace. The lodge room includes a high vaulted ceiling and a French door that opens to the rear patio where you can enjoy fresh air.
The adjacent kitchen is a delight boasting a large prep island and a walk-in pantry situated near the mudroom to make unloading groceries a breeze. It is adjoined by a bayed breakfast nook that opens to a covered patio equipped with an outdoor fireplace and a built-in grill.
The primary suite occupies the right wing. It is paired with a well-appointed bath complete with double vanities, a soaking tub, a separate shower, and a walk-in closet. Two family bedrooms lie across the home and are connected by a Jack and Jill bathroom.
An optional bonus room above the garage offers a flexible space that can serve as a recreation room, a home office, or a guest retreat.
Pin It!

Garrell Plan 17031
Popular House Plans
Design Your Own House Plan (Software) | See ALL Floor and House Plans | 25 Popular House Plans
Bedrooms: 1 Bedroom | 2 Bedrooms | 3 Bedrooms | 4 Bedrooms | 5 Bedrooms | 6 Bedrooms | 7 Bedrooms
Style: Adobe | Barndominiums | Beach | Bungalow | Cabin | Cape Cod | Colonial | Contemporary | Cottage | Country | Craftsman | European | Farmhouse | Florida Style | French Country | Gambrel Roof | Georgian | Log Homes & Cabins | Mediterranean | Mid-Century Modern | Modern | Mountain Style | Northwest | Open Concept | Prairie-Style | Ranchers | Rustic | Scandinavian | Shingle-Style | Spanish | Southern | Traditional | Tudor | Tuscan | Victorian
Levels: Single Story | 2-Story House Floor Plans | 3-Story House Floor Plans
Size: By Sq Ft | Mansion Floor Plans | Small Houses | Carriage Houses | Tiny Homes | Under 1,000 Sq Ft | 1,000 to 1,500 Sq Ft | 1,500 to 2,000 Sq Ft | 2,000 to 2,500 Sq Ft | 2,500 to 3,000 Sq Ft | 3,000 to 4,000 Sq Ft | 4,000 to 5,000 Sq Ft | 5,000 to 10,000 Sq Ft
Features: Loft | Basements | Bonus Room | Wrap-Around Porch | Elevator | In-Law Suite | Courtyard | Garage | Home Bar | Balcony | Walkout Basement | Covered Patio | Front Porch | Jack and Jill Bathroom
Lot: Sloping | Corner | Narrow | Wide
Resources: Architectural Styles | Types Houses | Interior Design Styles | 101 Interior Design Ideas




