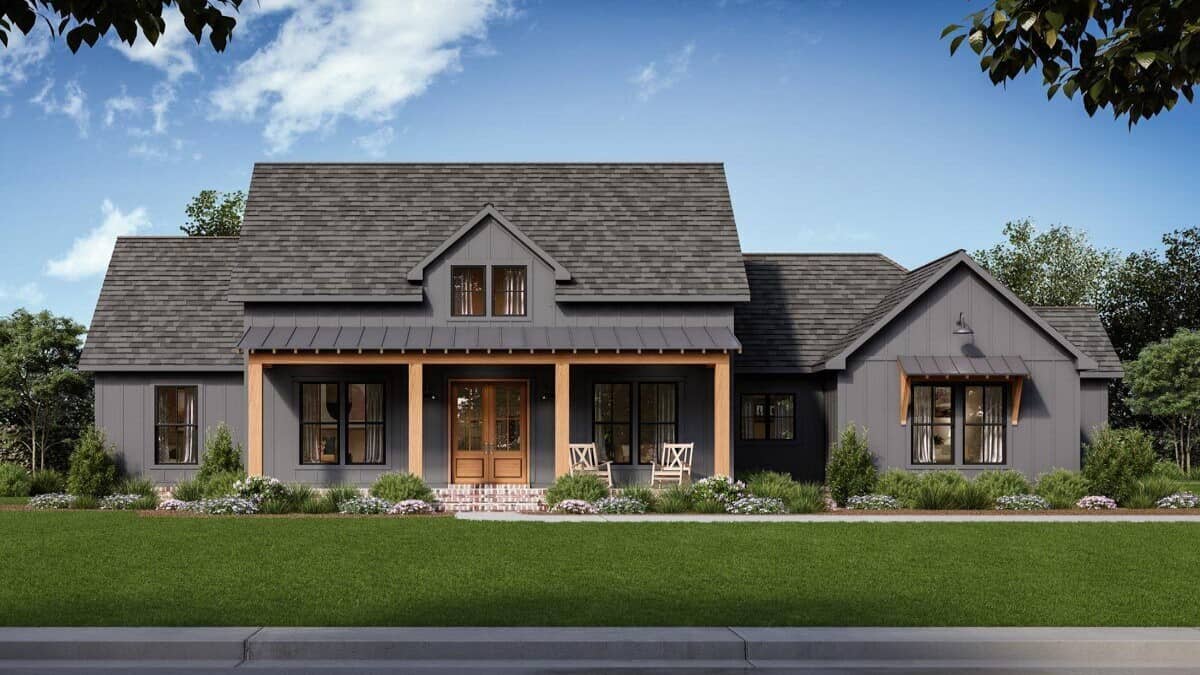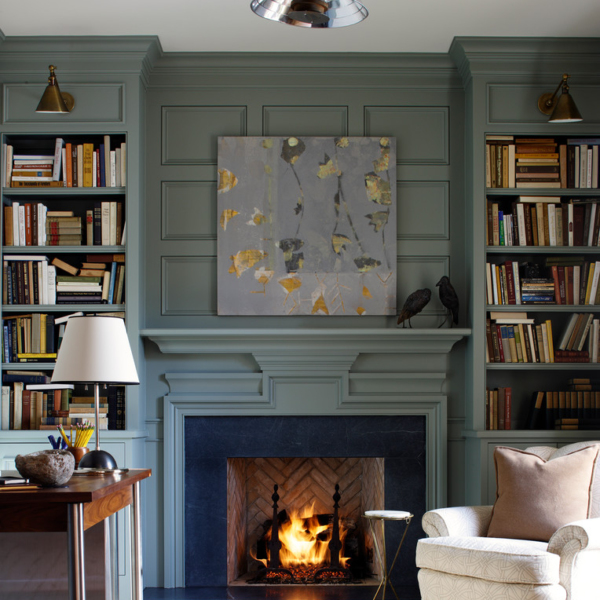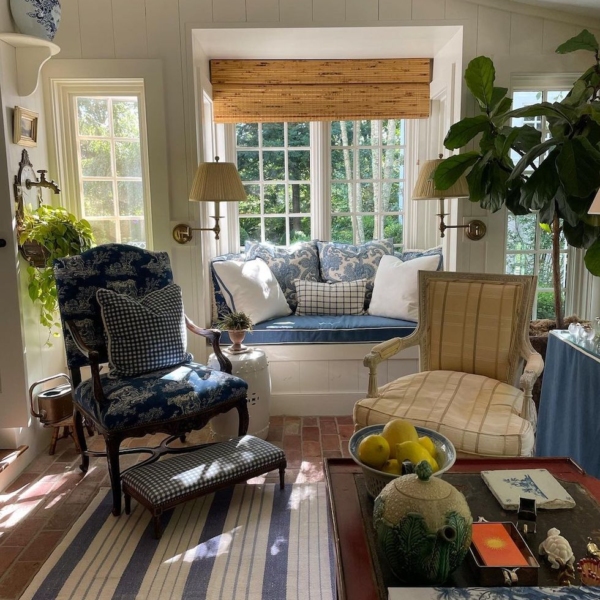
Specifications
- Sq. Ft.: 2,291
- Bedrooms: 4
- Bathrooms: 2.5
- Stories: 1-2
- Garage: 2
The Floor Plan
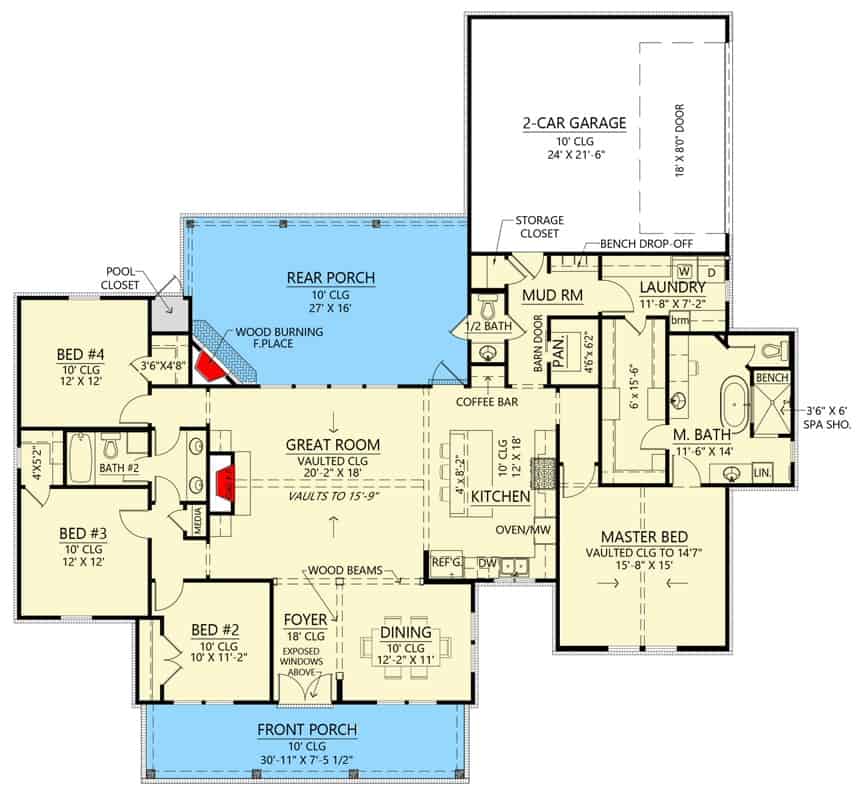
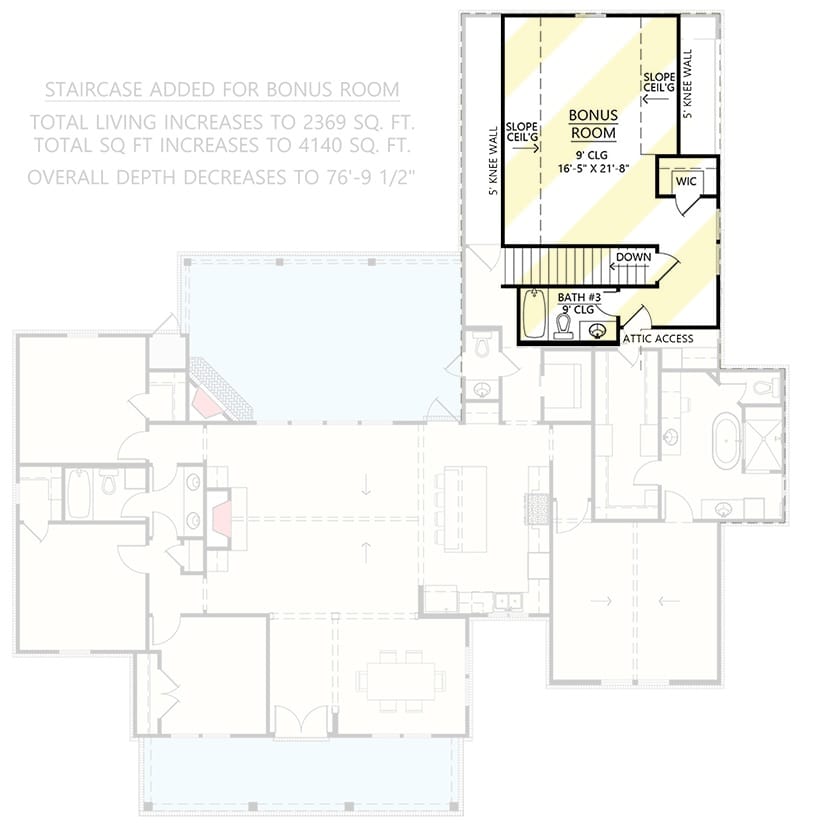


Photos
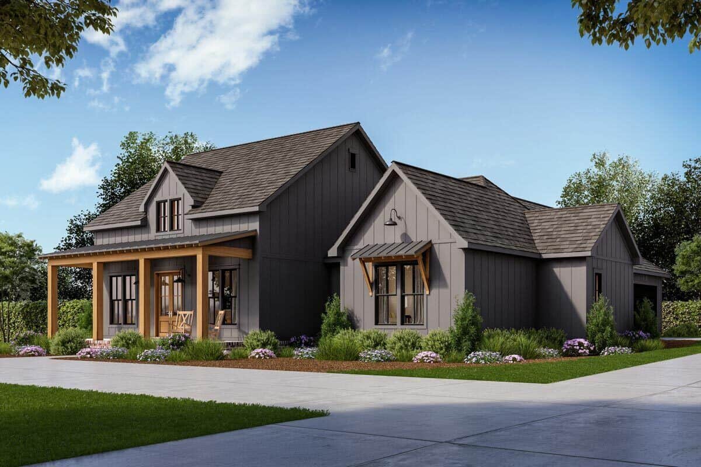
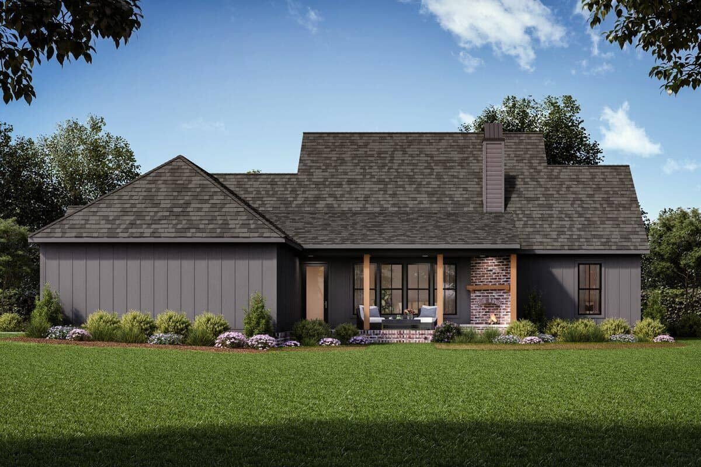
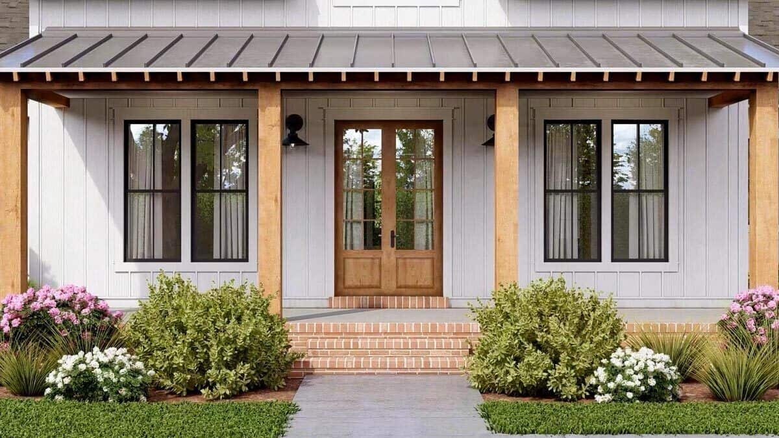
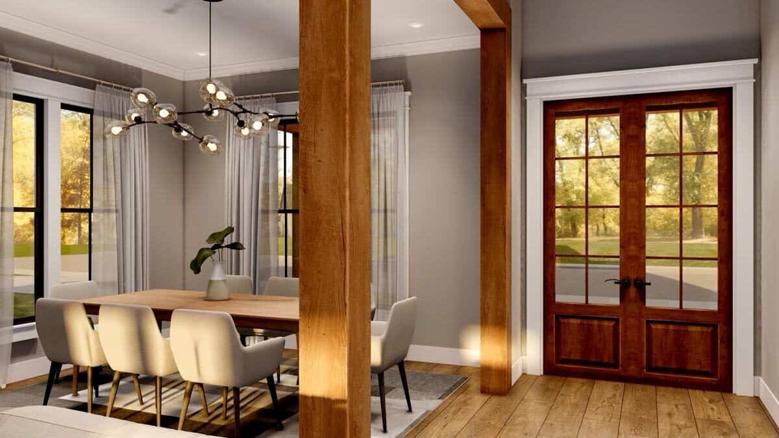
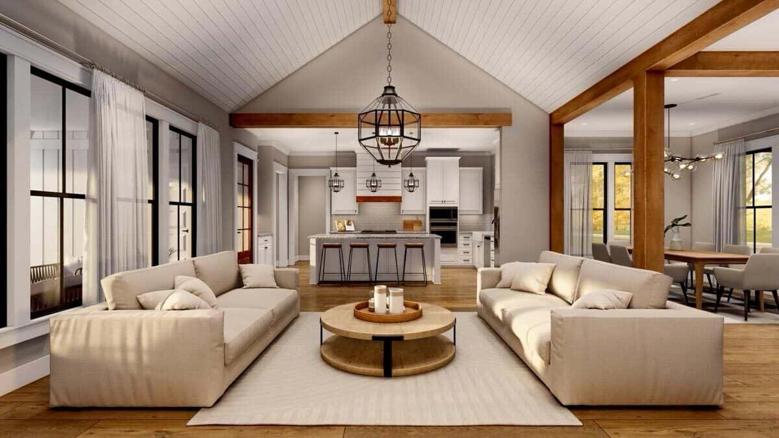
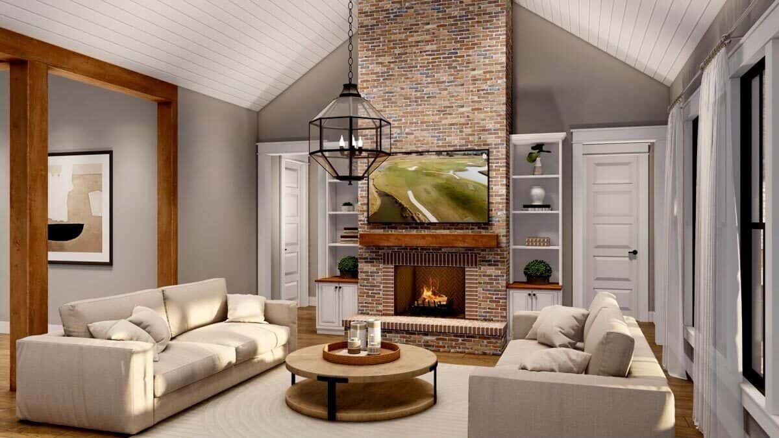
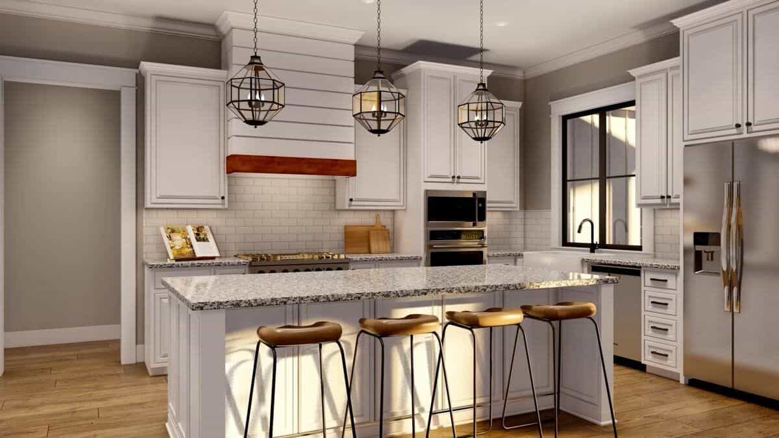
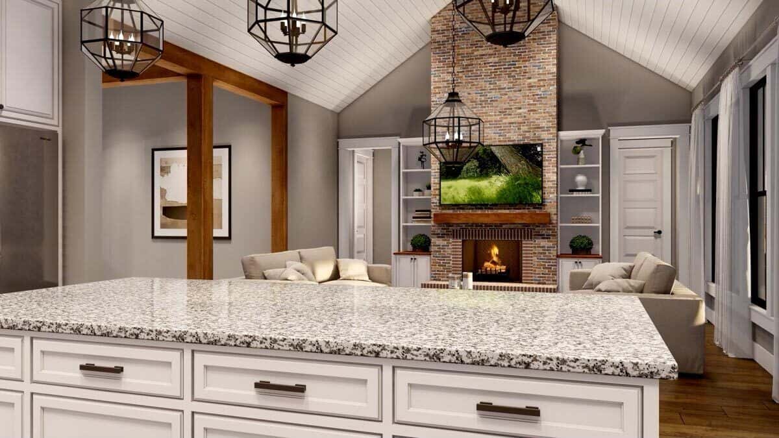
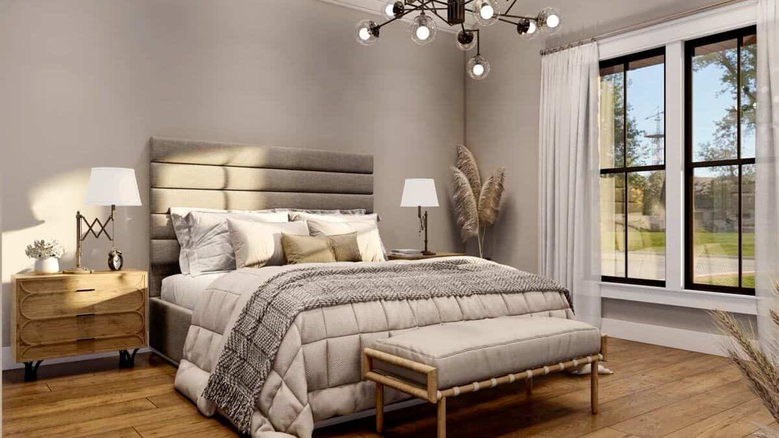
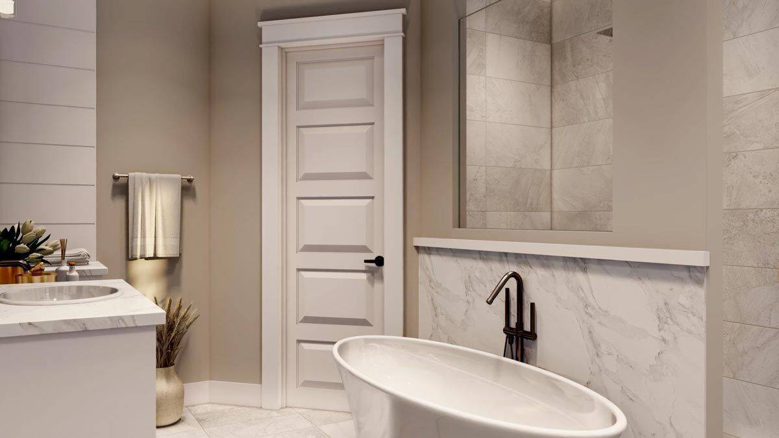
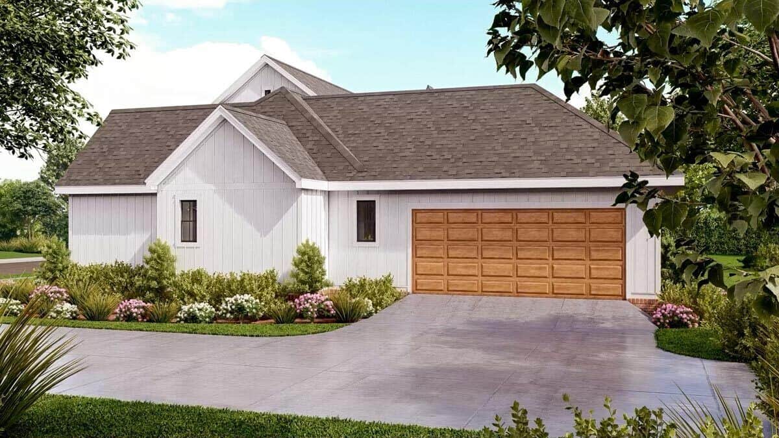
Details
Board and batten siding, exposed rafters, timber accents, and a welcoming front porch topped with a metal awning and a center dormer enhance the modern farmhouse vibe of this 4-bedroom home. It includes a rear side-loading garage with a bonus room above complete with a walk-in closet and a full bathroom.
A French door welcomes you into the foyer where you have extensive sightlines of the open living space and the back porch beyond. Interior columns define the dining room on the right while a fireplace and a vaulted ceiling highlight the great room ahead.
The adjacent kitchen is a delight boasting a center island, a coffee bar, and a walk-in pantry situated just off the garage for unloading groceries.
The primary bedroom is secluded on the right wing. It has a vaulted ceiling, a well-appointed bath, and a walk-in closet that conveniently connects to the laundry room. Three family bedrooms are clustered across the home and share a compartmentalized bath.
Pin It!

Architectural Designs Plan 56526SM
Popular House Plans
Design Your Own House Plan (Software) | See ALL Floor and House Plans | 25 Popular House Plans
Bedrooms: 1 Bedroom | 2 Bedrooms | 3 Bedrooms | 4 Bedrooms | 5 Bedrooms | 6 Bedrooms | 7 Bedrooms
Style: Adobe | Barndominiums | Beach | Bungalow | Cabin | Cape Cod | Colonial | Contemporary | Cottage | Country | Craftsman | European | Farmhouse | Florida Style | French Country | Gambrel Roof | Georgian | Log Homes & Cabins | Mediterranean | Mid-Century Modern | Modern | Mountain Style | Northwest | Open Concept | Prairie-Style | Ranchers | Rustic | Scandinavian | Shingle-Style | Spanish | Southern | Traditional | Tudor | Tuscan | Victorian
Levels: Single Story | 2-Story House Floor Plans | 3-Story House Floor Plans
Size: By Sq Ft | Mansion Floor Plans | Small Houses | Carriage Houses | Tiny Homes | Under 1,000 Sq Ft | 1,000 to 1,500 Sq Ft | 1,500 to 2,000 Sq Ft | 2,000 to 2,500 Sq Ft | 2,500 to 3,000 Sq Ft | 3,000 to 4,000 Sq Ft | 4,000 to 5,000 Sq Ft | 5,000 to 10,000 Sq Ft
Features: Loft | Basements | Bonus Room | Wrap-Around Porch | Elevator | In-Law Suite | Courtyard | Garage | Home Bar | Balcony | Walkout Basement | Covered Patio | Front Porch | Jack and Jill Bathroom
Lot: Sloping | Corner | Narrow | Wide
Resources: Architectural Styles | Types Houses | Interior Design Styles | 101 Interior Design Ideas
