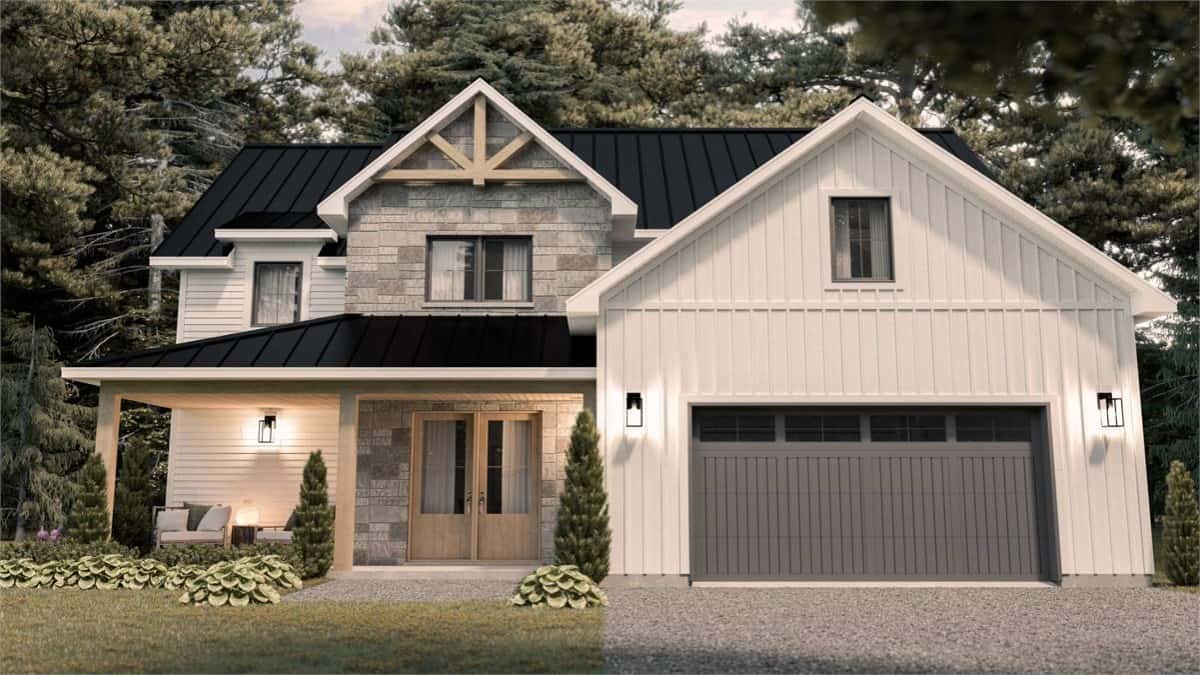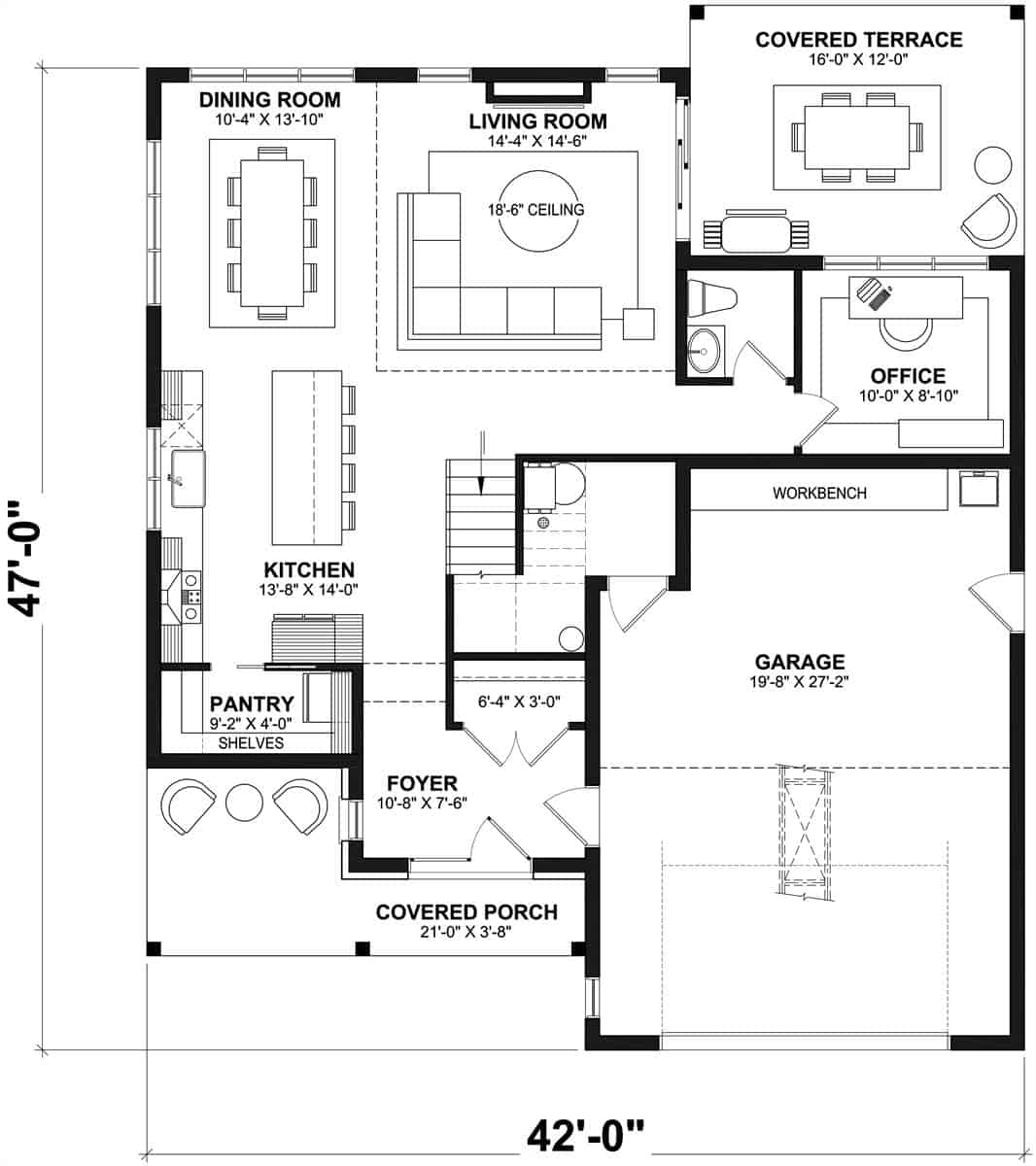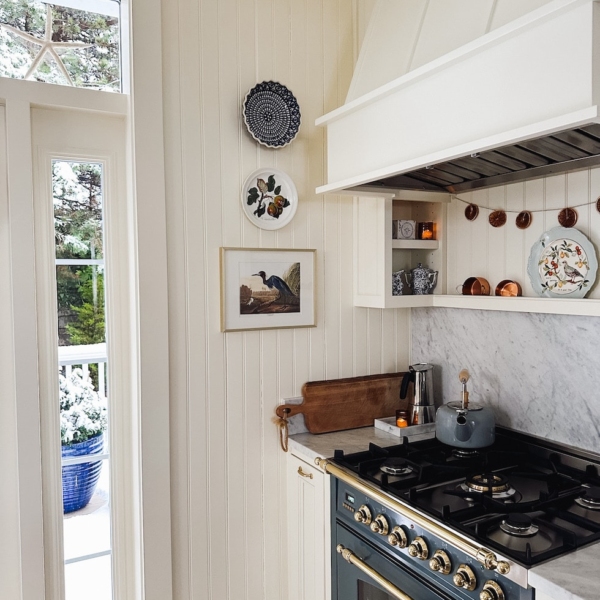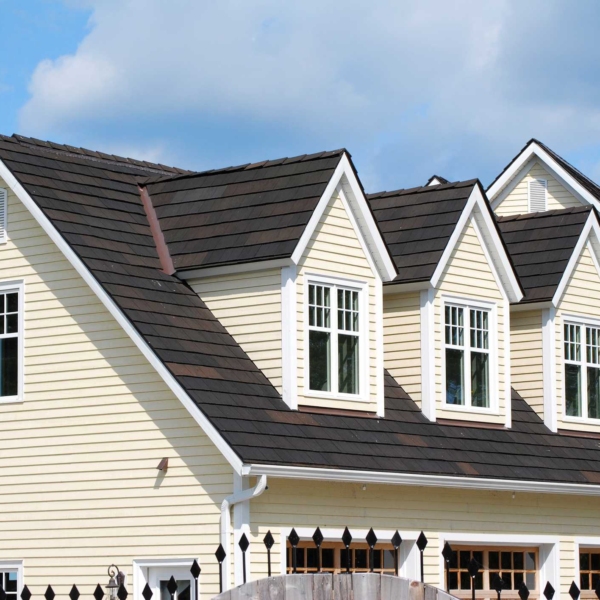
Specifications
- Sq. Ft.: 2,178
- Bedrooms: 3
- Bathrooms: 2.5
- Stories: 2
- Garage: 2
The Floor Plan

Rear elevation sketch of the modern 3-bedroom two-story farmhouse.
Photos

Front-left rendering with a double garage and a covered entry porch supported by timber posts.

The covered porch is echoed on the back of the home. It offers an ideal space for alfresco dining.

Foyer with a storage closet and a modern bench that doubles as a table.

The great room features a leather sofa and an electric fireplace topped with a TV.

A view of the kitchen from the dining room.
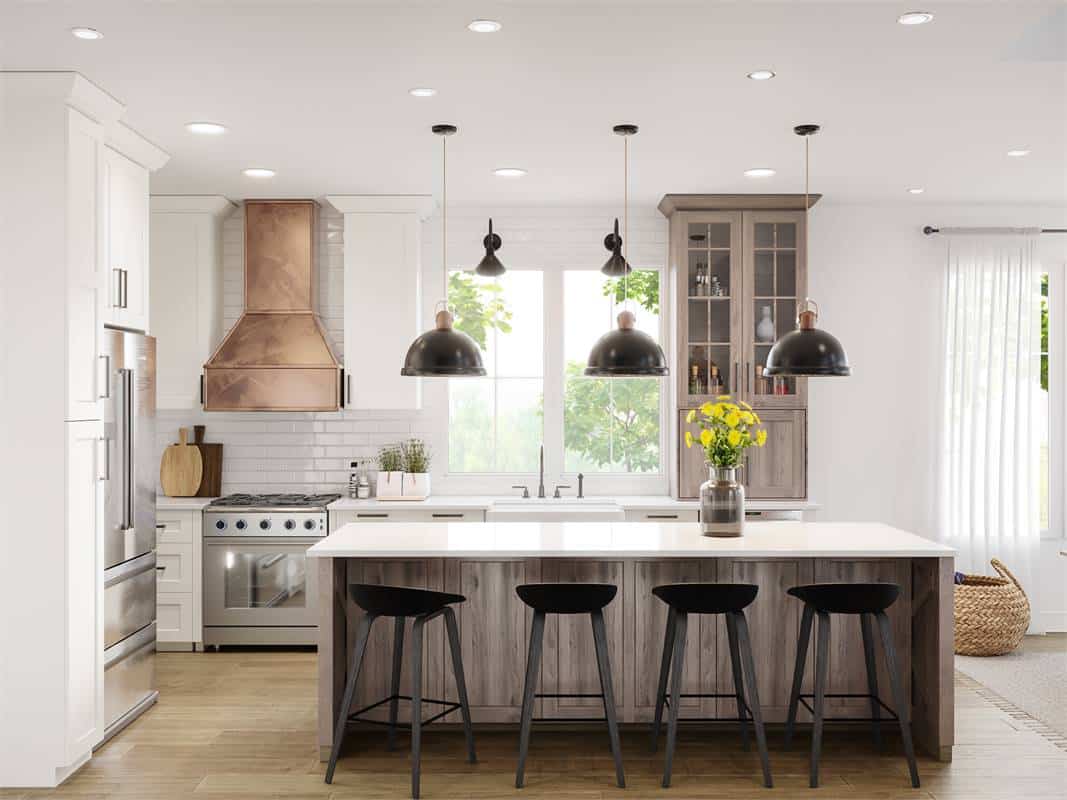
Natural light streaming in from the white framed windows above the farmhouse sink fills the kitchen.

The kitchen includes modern appliances, custom cabinetry, and a rustic island with bar seating.

The dining room offers a wooden dining set and spectacular views of the lush backyard.

The primary bathroom features a wooden vanity, a matching linen closet, and a glass-enclosed shower.

A freestanding tub adorned with foliage artworks completes the primary bathroom.
Details
Board and batten siding, stone and wood trim accents, and ribbed metal roofs give this modern farmhouse an impeccable curb appeal. It includes a double front-loading garage and a covered entry porch that creates a warm welcome.
Both the front porch and garage take you to a formal foyer with a storage closet. It then brings you to an open floor plan shared by the living room, kitchen, and dining area. A large fireplace emits cozy vibes and sliding glass doors extend the living space onto a covered terrace perfect for lounging and alfresco dining. The family cook will love the kitchen with its large island, a walk-in pantry, and windows above the sink.
A home office rounds out the main level. It is tucked on the right side of the home giving you a private place to work or study.
All bedrooms reside upstairs along with a den. The primary suite offers a lovely retreat with a spa-like bath and a sizable walk-in closet that conveniently connects to the laundry room. Two family bedrooms line the left wing and share a 3-fixture bath.
Pin It!

The House Designers Plan THD-6519
Popular House Plans
Design Your Own House Plan (Software) | See ALL Floor and House Plans | 25 Popular House Plans
Bedrooms: 1 Bedroom | 2 Bedrooms | 3 Bedrooms | 4 Bedrooms | 5 Bedrooms | 6 Bedrooms | 7 Bedrooms
Style: Adobe | Barndominiums | Beach | Bungalow | Cabin | Cape Cod | Colonial | Contemporary | Cottage | Country | Craftsman | European | Farmhouse | Florida Style | French Country | Gambrel Roof | Georgian | Log Homes & Cabins | Mediterranean | Mid-Century Modern | Modern | Mountain Style | Northwest | Open Concept | Prairie-Style | Ranchers | Rustic | Scandinavian | Shingle-Style | Spanish | Southern | Traditional | Tudor | Tuscan | Victorian
Levels: Single Story | 2-Story House Floor Plans | 3-Story House Floor Plans
Size: By Sq Ft | Mansion Floor Plans | Small Houses | Carriage Houses | Tiny Homes | Under 1,000 Sq Ft | 1,000 to 1,500 Sq Ft | 1,500 to 2,000 Sq Ft | 2,000 to 2,500 Sq Ft | 2,500 to 3,000 Sq Ft | 3,000 to 4,000 Sq Ft | 4,000 to 5,000 Sq Ft | 5,000 to 10,000 Sq Ft
Features: Loft | Basements | Bonus Room | Wrap-Around Porch | Elevator | In-Law Suite | Courtyard | Garage | Home Bar | Balcony | Walkout Basement | Covered Patio | Front Porch | Jack and Jill Bathroom
Lot: Sloping | Corner | Narrow | Wide
Resources: Architectural Styles | Types Houses | Interior Design Styles | 101 Interior Design Ideas
