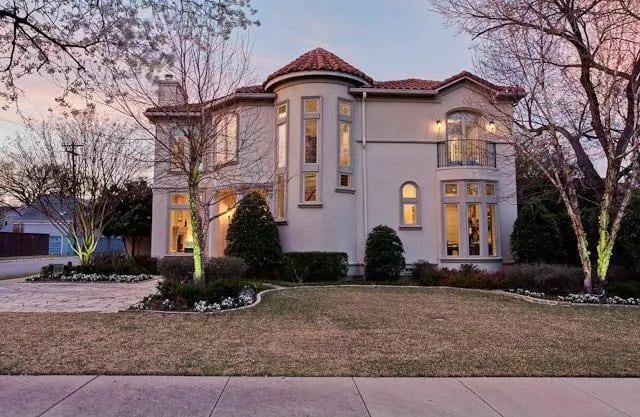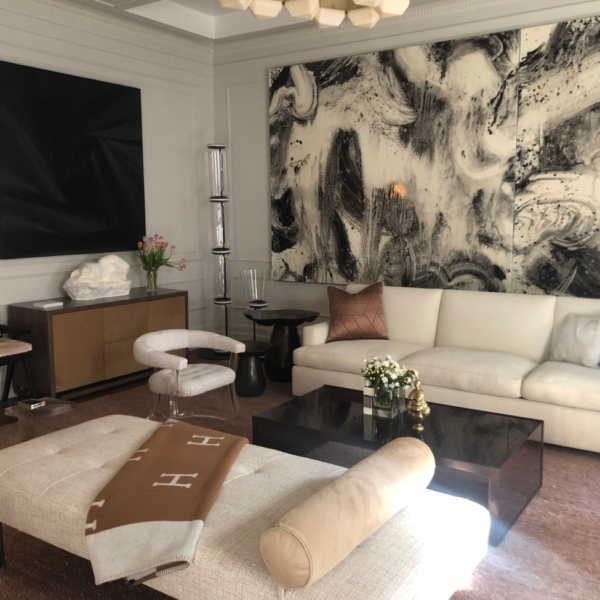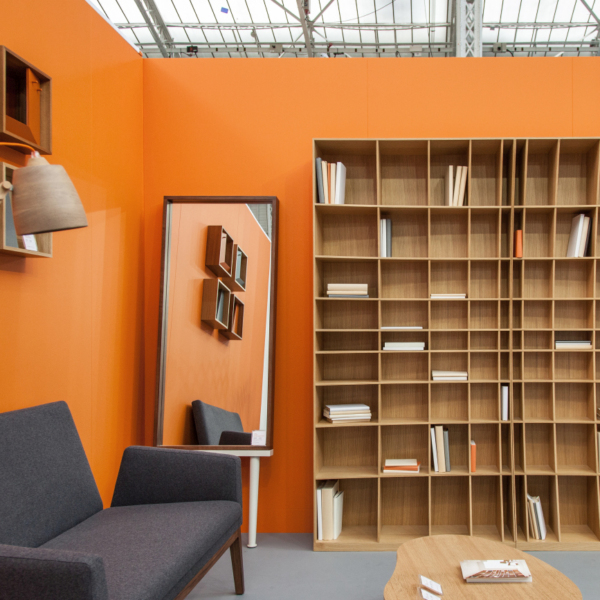
Specifications
- Sq. Ft.: 5,123
- Bedrooms: 3
- Bathrooms: 4.5
- Stories: 2
- Garage: 3
The Floor Plan






Photos















Details
This two-story European home features an impeccable facade with a smooth stucco exterior, towering rooflines, intricate balconies, and a multitude of windows that bathe the interior with abundant sunlight. Covered verandas provide wonderful outdoor entertaining.
Inside, the foyer is framed by multiple gathering spaces including the living room, dining room, and family room. A study with a neighboring full bath on the right side offers a quiet place for study or work.
The family room, kitchen, and breakfast area flow seamlessly in an open layout. A fireplace and a wet bar enhance the entertainment while an angled peninsula bar provides additional seating.
Upstairs, all three bedrooms can be found along with a utility room and a game room that leads to a future bonus room situated above the 3-car garage. The primary suite is a true oasis boasting a private balcony, its own fireplace, and a lavish bath with a sizable wardrobe.
Pin It!

The House Designers Plan THD-1383
Popular House Plans
Design Your Own House Plan (Software) | See ALL Floor and House Plans | 25 Popular House Plans
Bedrooms: 1 Bedroom | 2 Bedrooms | 3 Bedrooms | 4 Bedrooms | 5 Bedrooms | 6 Bedrooms | 7 Bedrooms
Style: Adobe | Barndominiums | Beach | Bungalow | Cabin | Cape Cod | Colonial | Contemporary | Cottage | Country | Craftsman | European | Farmhouse | Florida Style | French Country | Gambrel Roof | Georgian | Log Homes & Cabins | Mediterranean | Mid-Century Modern | Modern | Mountain Style | Northwest | Open Concept | Prairie-Style | Ranchers | Rustic | Scandinavian | Shingle-Style | Spanish | Southern | Traditional | Tudor | Tuscan | Victorian
Levels: Single Story | 2-Story House Floor Plans | 3-Story House Floor Plans
Size: By Sq Ft | Mansion Floor Plans | Small Houses | Carriage Houses | Tiny Homes | Under 1,000 Sq Ft | 1,000 to 1,500 Sq Ft | 1,500 to 2,000 Sq Ft | 2,000 to 2,500 Sq Ft | 2,500 to 3,000 Sq Ft | 3,000 to 4,000 Sq Ft | 4,000 to 5,000 Sq Ft | 5,000 to 10,000 Sq Ft
Features: Loft | Basements | Bonus Room | Wrap-Around Porch | Elevator | In-Law Suite | Courtyard | Garage | Home Bar | Balcony | Walkout Basement | Covered Patio | Front Porch | Jack and Jill Bathroom
Lot: Sloping | Corner | Narrow | Wide
Resources: Architectural Styles | Types Houses | Interior Design Styles | 101 Interior Design Ideas


