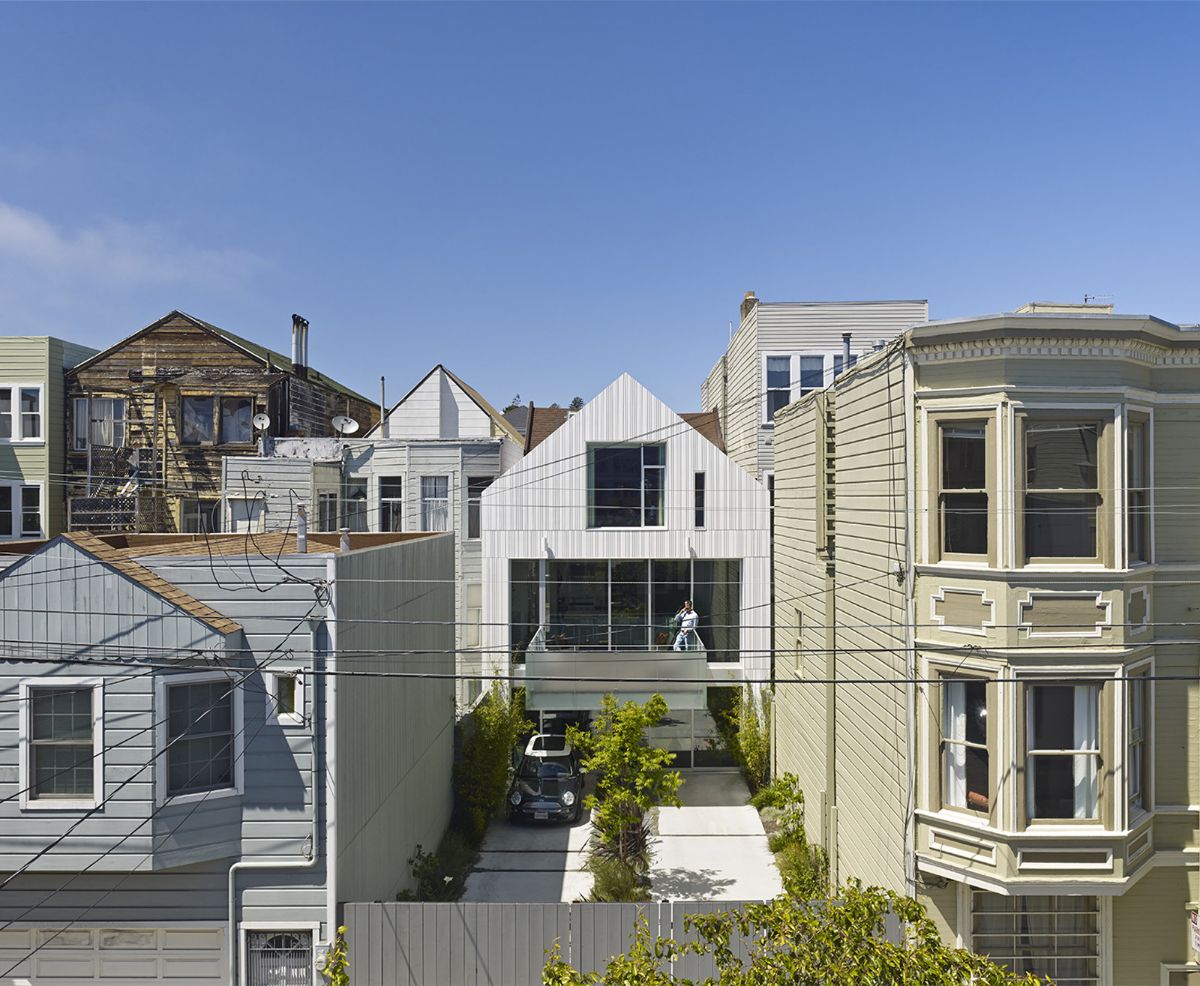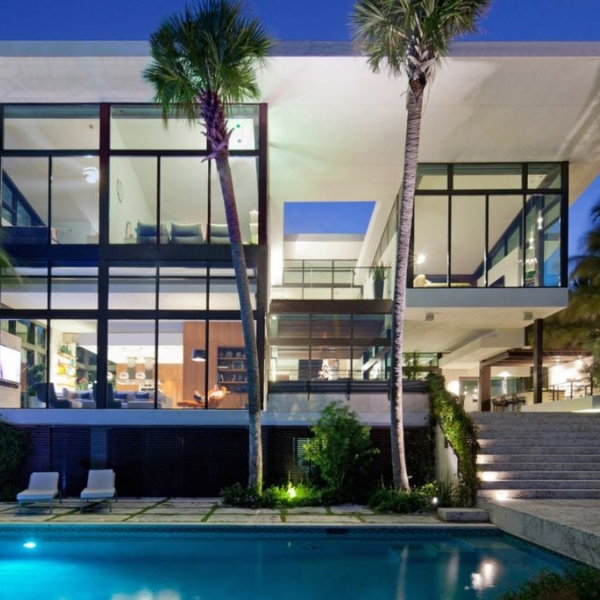
Architecture Firm: Kennerly Architecture & Planning
Location: San Francisco, CA
Photography: Bruce Damonte

A view of the front facade, emphasizing the glass and steel deck cantilevers that extend the second-floor level over the garden.

Upon entering, you will be greeted with a kid’s activity area with operable glass walls that let in natural light.

The staircase with dark wood steps and glass and steel rails, leads from the activity area to the kitchen, dining, and family rooms in the second floor.

The second floor, which houses the kitchen, dining room, and family room, is flooded with natural light from the large glass walls that overlook the private driveway and garden.

A view of the first floor activity area and the second floor family room, with a clear view of the private driveway, garden, and neighboring houses.

This bedroom features mix of floral-patterned and white bedsheets. With wall built-in cabinets and two side tables, the darkwood flooring complements the white walls and ceiling. The space is highlighted by a red backdrop that extends all the way to the ceiling.

In this bedroom, the darkwood flooring, white walls and ceiling form a minimalist style. The bed is adorned with white drapes that dangle from a customized attic where the children can play. The skylights fill the room with light.

The house’s old facade, which has a classic design built with dark paneling and bay windows.

The house side facade sketch plan.

The house front facade sketch plan.
We remodeled a 4,300-square-foot Victorian in Duboce Park for a family of five, restoring the original façade while transforming the dilapidated alley facade to present a modern face to the garden and private driveway.
Operable glass walls bring in natural light. A glass and steel deck cantilevers out 10 feet, extending the second-floor kitchen/family room/dining room level over the garden.
The third floor contains four bedrooms, including two carved out of the existing attic.


