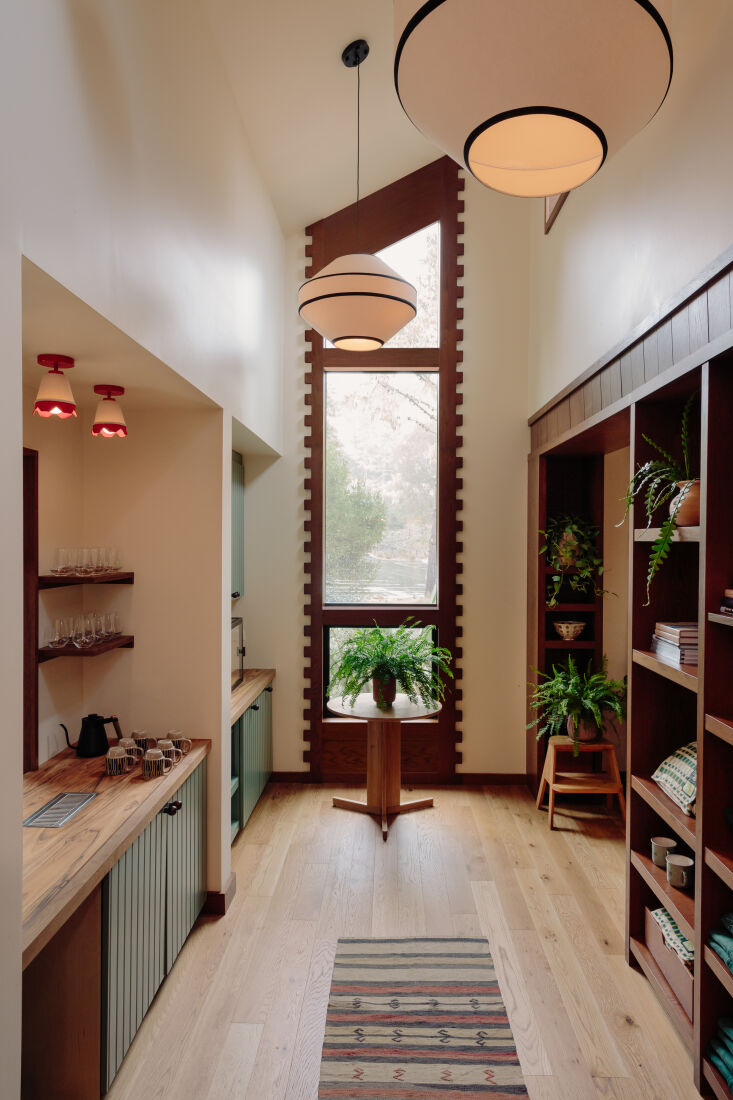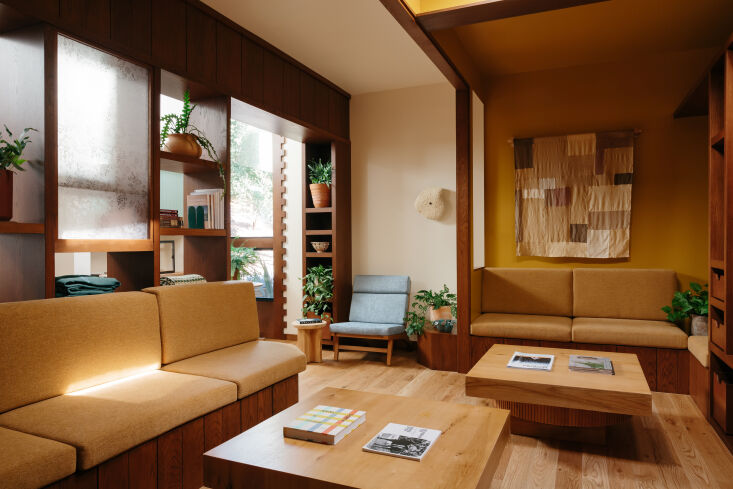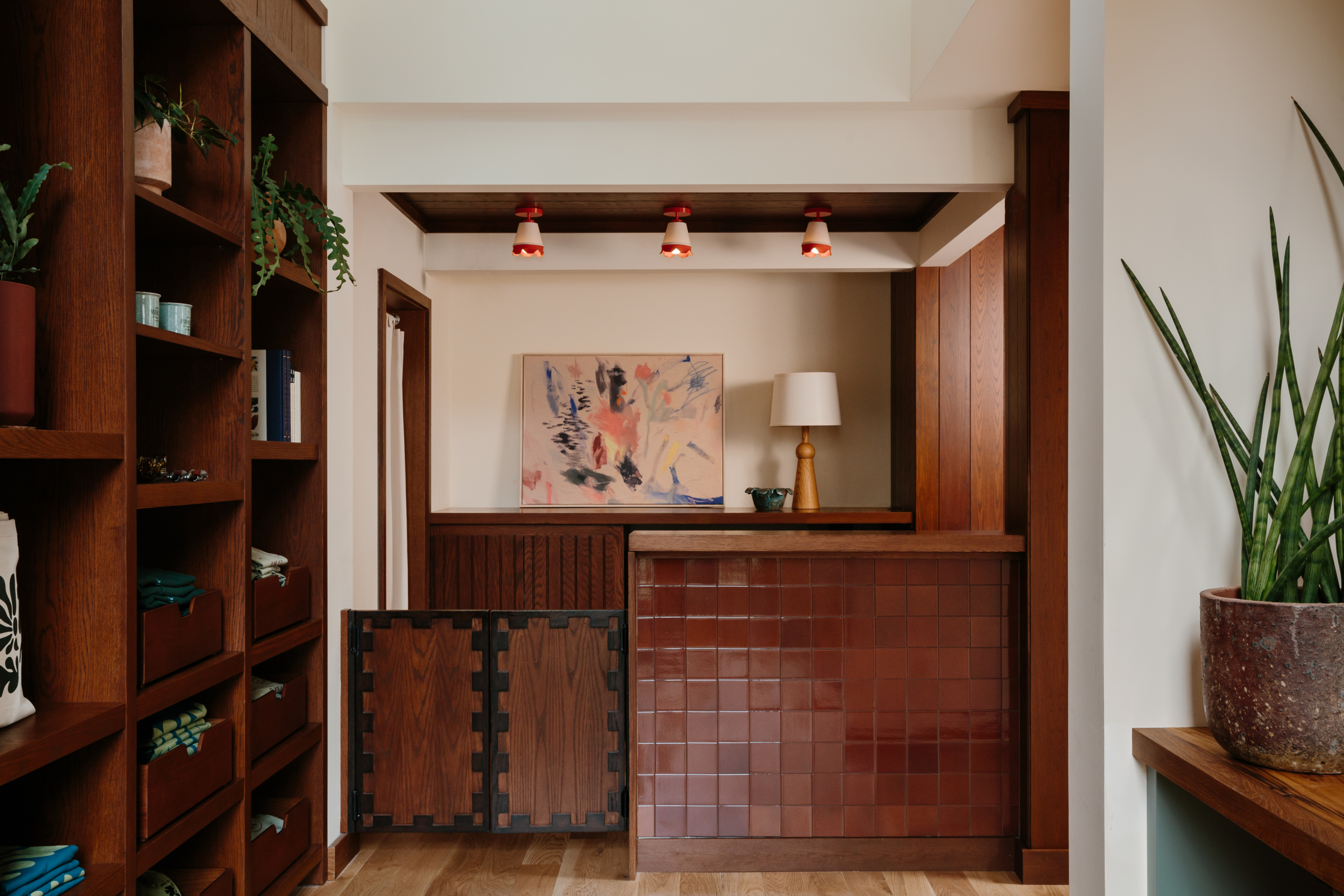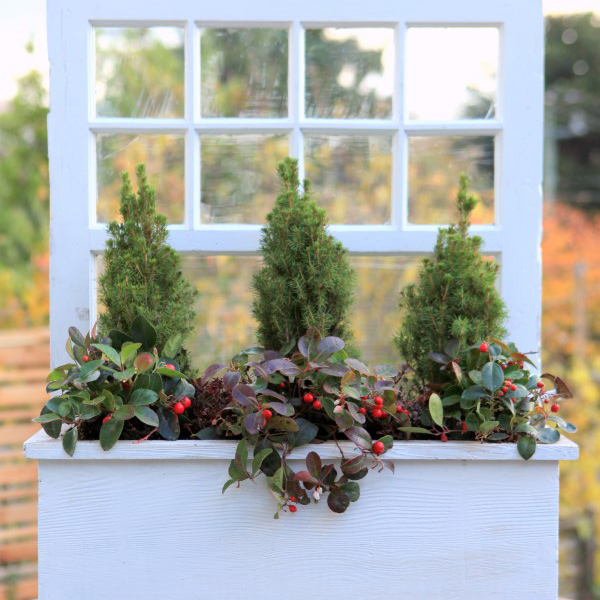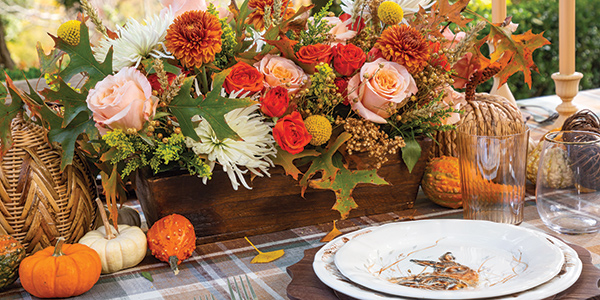Situated among the sprawling wooded hills that overlook Tamales Bay, the Lodge at Marconi is a new Northern California retreat that occupies a series of former State Park buildings. The modernist Sea Ranch-style structures, which blend into the wild terrain thanks to olive green cladding and sloped roofs, were recently transformed into a 45-room hotel by Brooklyn-based design firm Home Studios.
The property’s tranquil interiors, with their abundance of wood and earthy textiles, were informed by the rugged destination. “We took a lot of inspiration from the tones of the natural landscape,” says Home Studios founder Oliver Haslegrave. “I think, given that the hotel is on 62 acres, that was inevitable.”
Oliver also infused the lobby, restaurant, and guest rooms with a playful summer-camp aesthetic. Everything, from arts-and-crafts-y furniture to accessible materials like canvas and brick, is left intentionally informal and rustic. “Generally speaking, camp is back to basics,” he says. “It’s stripped down—at least my camp experience was.”
That’s not to say Lodge at Marconi is spare; it’s most certainly not. There’s nothing superfluous, but nothing is amiss either. It’s simultaneously attainable and elevated.
Here are 12 design ideas to steal to strike a similar balance.
Photography by Brian W. Ferry.
1. Green is the new black.
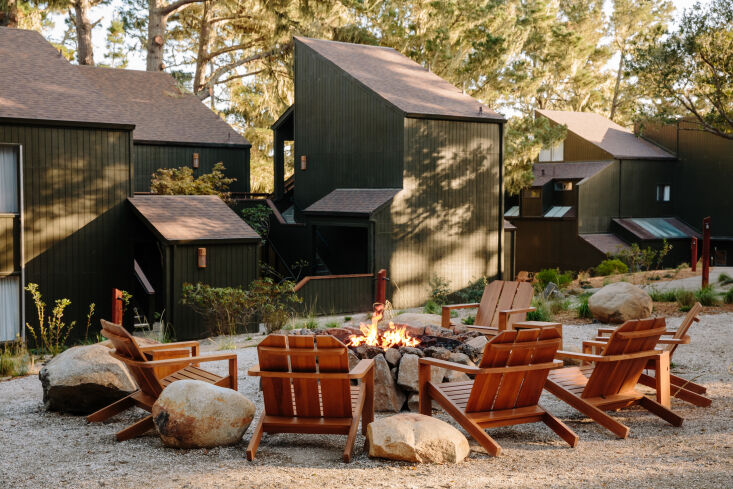
2. Mix materials, but keep the same tone.
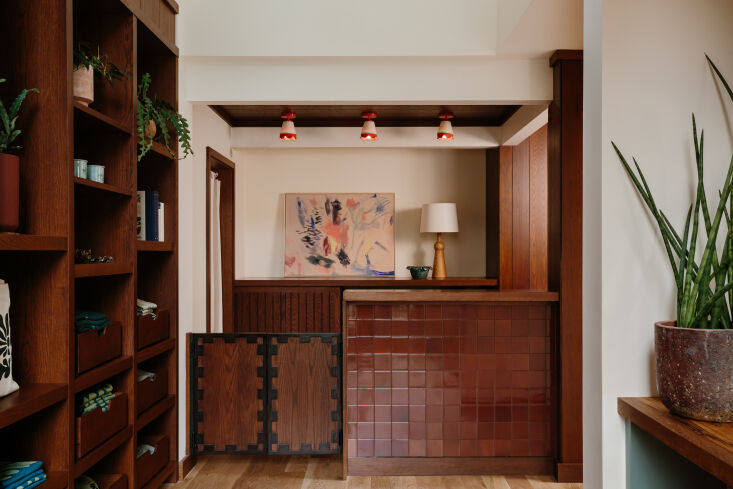
3. Accentuate height with stripes.
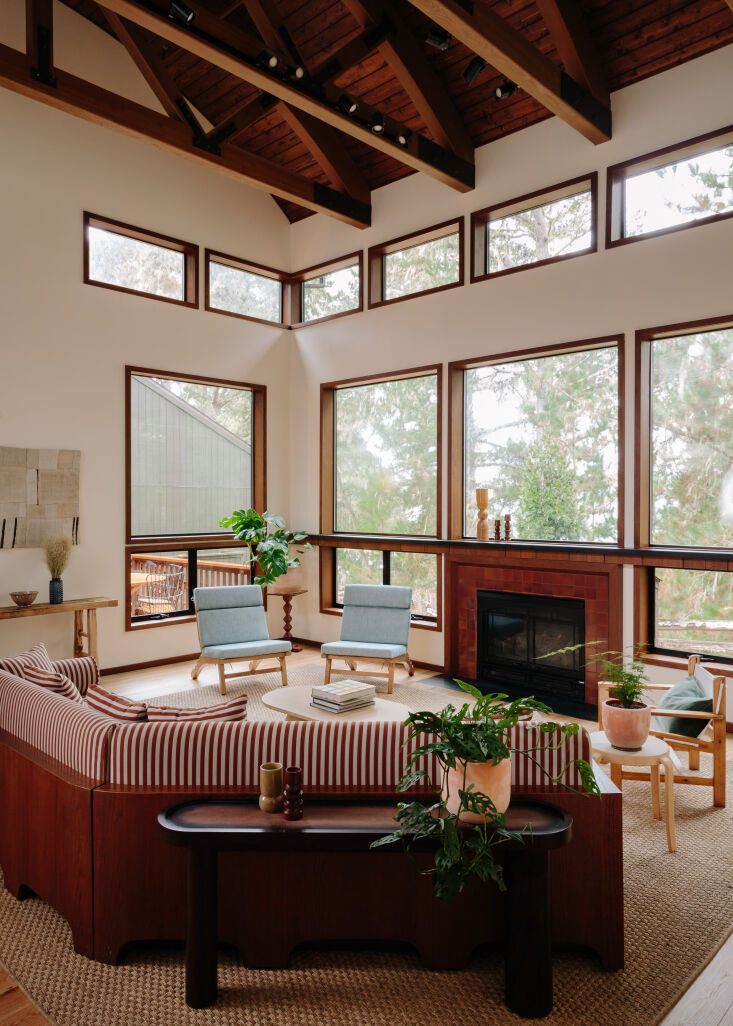
4. Add playful window trim.
