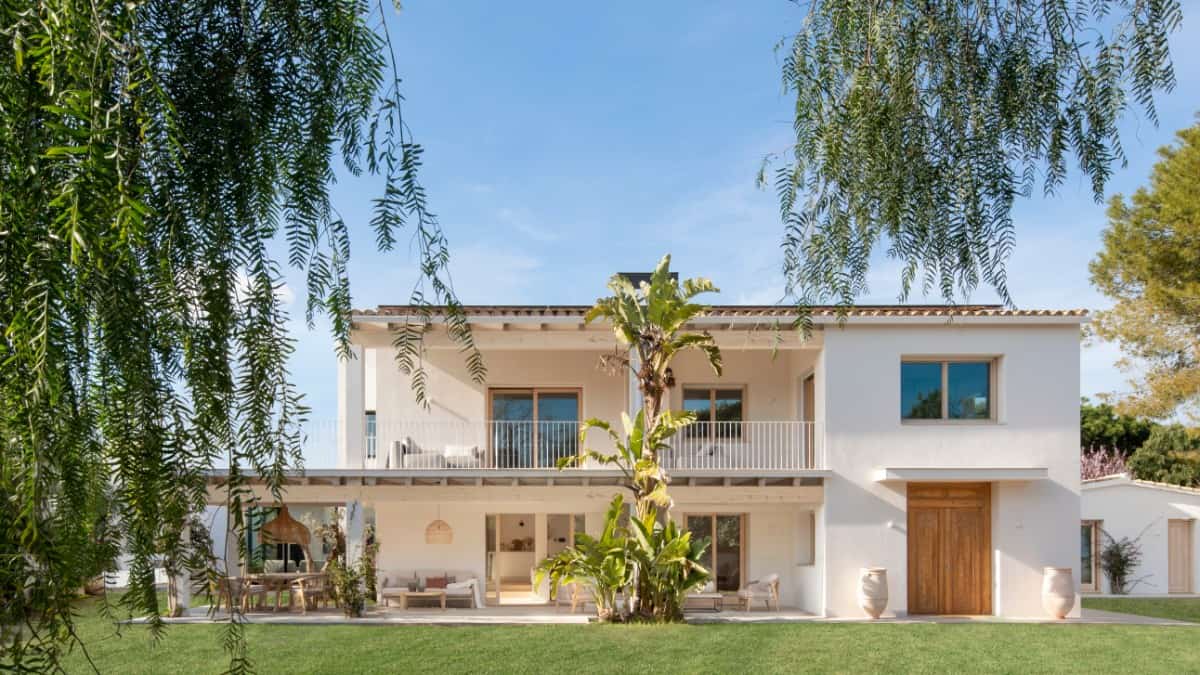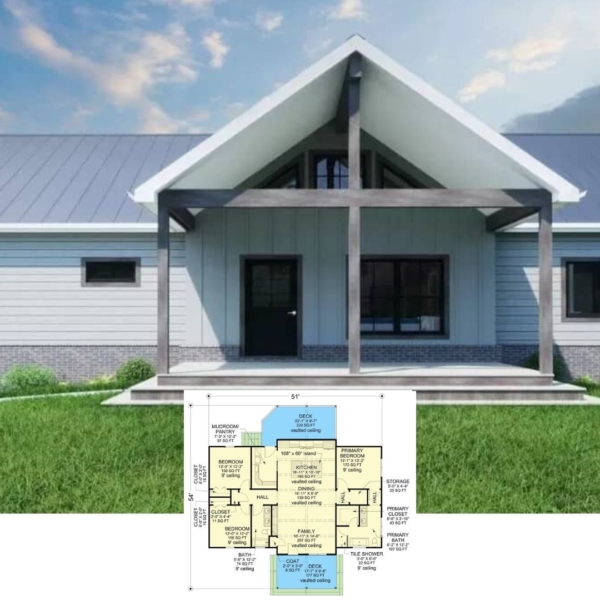
Built-in Furniture: Designed by Susanna Cots and Custom-Made
Sofa and Armchairs: Atemporal
The Kitchen Table: Antique Dealer
Porch Table: Antic Begur
Chaise Lounge: Crearte
Lighting: Simon, Maisons du monde
The Suite’s Rattan Headboard and Bench: Vivie
Porch pieces are all handmade
Photo Credit: Mauricio Fuertes
Press Distribution: v2com
About Susanna Cots
For more than 20 years, Susanna Cots has been designing spaces with an innate talent for creating balance and visual comfort. Her approach to lighting, a special connection between distribution and emotion, and nature are three elements that intensify awareness, wellbeing, and mindfulness.
Susanna Cots established her studio in 2001 in Catalonia. As her work became more internationally recognized, she opened a second studio in Hong Kong in 2014.
The designer’s work has been acknowledged by prestigious international prizes, including the German Design Awards (Germany, 2020), the Luxury Lifestyle Awards and the Lux Life (England, 2017 and 2018), and the Idea Top Awards (China, 2012 and 2013).
Susanna has also received recognition as a finalist in the Society of British Interior Design SBID Awards, the Porcelanosa Interiors Awards, the New York International Contemporary Furniture Fair (ICFF), and the FAD Awards of Barcelona.
Her profile has been featured in publications in over 30 countries, and she has participated as a speaker in talks on design in both professional and university settings.
Constant research on design and emotional well-being led Susanna Cots to create the brand The Eleven House.

Outdoor dining with a wooden dining set topped by a wicker chandelier.

The greenhouse and garden at night radiate a serene ambiance.

The powder room features a stone vessel sink paired with a round mirror.

A built-in bookcase and cabinet define the living room.

The outdoor living is crowned with a beamed ceiling mounted with a wicker pendant.

Pocket glass doors create a seamless connection between indoor and outdoor living.

The living room flows seamlessly into the beamed dining area.

The kitchen features marble countertops and a waterfall island integrated with a wood-top eating bar.

The garden offers built-in seats and a Nordic-inspired greenhouse.

An aluminum framed glass door brings the hallway into the living room.

The home office features a great view of the garden through a large wooden framed window.

Primary bedroom with built-in cabinets and a rattan bed complemented with a matching bench.

A double-sided fireplace warms both the primary bedroom and bathroom.

The primary bathroom has a walk-in shower and a trough sink equipped with two faucets.

Colorful wallpaper and banner add a festive atmosphere to the kid’s bedroom.

This bathroom offers two washstands and a walk-in shower.

The backyard features a pool deck furnished with wooden loungers.

The greenhouse has multiple seats and dining serving as a meeting point for family and friends.
Although it is not written in any book, there is a type of spring we call Ibiza. It is a spring where white and green colours rule, and where sand is at the helm. It is a spring where a small fountain waters the sunlight, and one filled with that which is born, that which says farewell, and that which we do not see, but feel inside ourselves.
If the briefing for this project were a season, it would be a dimly lit winter in the 1970s, looking to create a new path. With that in mind, interior designer Susanna Cots took charge of the design, guiding it toward the light by opening up the space using large windows looking outward so that nature could penetrate 350m² of this Mediterranean house, with 3,000m² of garden.
And So, Spring Begins
The tour begins from the entrance hall, where the first opening reveals part of the garden that presides over the pool, and where the guest house can be seen as an annex to the house. It is a space that connects to the main building through a glass corridor.
A Fusion Between the Natural and the Intimate
This spring, as in any season at the Susanna Cots studio, there is a language of fusion between the natural and the intimate, giving rise to a symmetrical dialogue between the interior and the exterior.
In this project, that dialogue is found in the living room and the kitchen, where the doors fully open: the porch becomes a dining room, and the dining room becomes an extension of the porch. The uniting element is a single chimney, projected in a symmetrical way, which is found in both rooms.
Give Space to the Essential, Without Saying It
The dining room undoubtedly sits at the heart of the home and family activity. Like a jewel in the the designer’s subtle style of framing prominent areas, the space is crowned by a natural beam ceiling and is defined by one of two cupboards that mark the identity of the room.
In the kitchen – which covers almost the entire elongated space of the house – another cupboard is found in the form of a small office and breakfast area.
What one thinks (opening yourself to the world) and what one does (celebrating the world) are elements that the interior designer knows how to transition from thoughts to reality, with a symmetry of spaces being a mirror of fidelity between thinking and doing.
Connected to the dining room, the living room, with a television and an additional fireplace, offers moments of security and protection. Again, the designer creates a new interior-exterior projection here through doors that open completely to integrate the living room with a truly extroverted exterior: an exterior space with a purely Mediterranean-inspired white bench, accompanied by a fountain to refresh the surroundings.
With the same game of symmetries – vertical in this case – the upper floor contains the office, which is a versatile area for study and play that becomes a third living room.
A Garden Culminating in a Beautiful Greenhouse
The garden features a Nordic-inspired greenhouse that serves as a meeting point for family and friends. It is a magical space that combines the enjoyment and warmth of any season of the year with ubiquitous gastronomy and beauty.
Maximum Privacy in the Upper Areas
The versatility that the owners sought to infuse into the ground floor, as well as their desire to share every single corner of their home, is expressed through a protective intimacy engulfing the first floor. The maximum comfort point is reached in the master suite, where another fireplace warms the bed and the shower.
Two symmetrical suites that share a fully furnished bathroom were designed with doors integrated into the furniture, thus being hidden from the views of all rooms. The project also features another suite with a separate bathroom.


