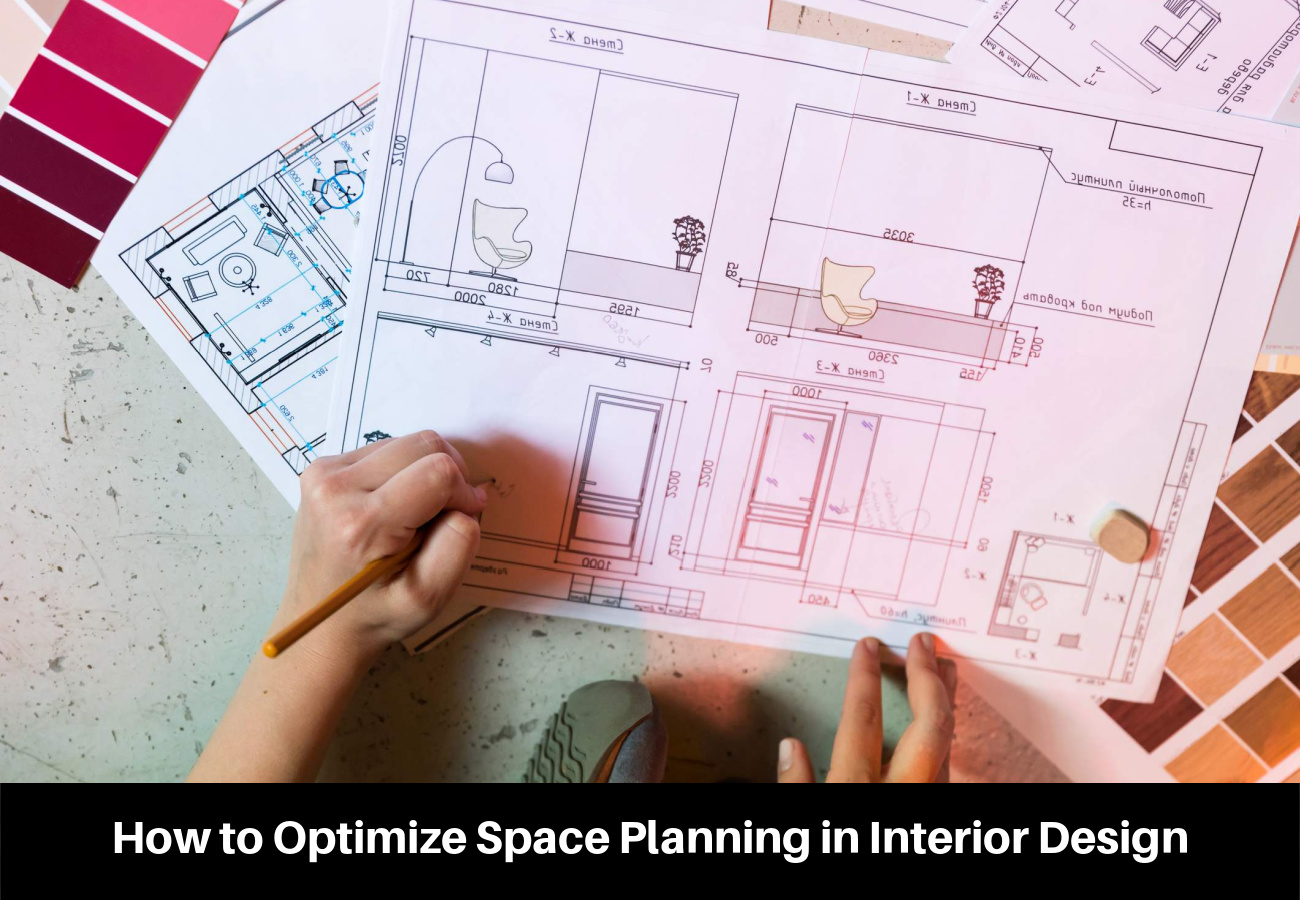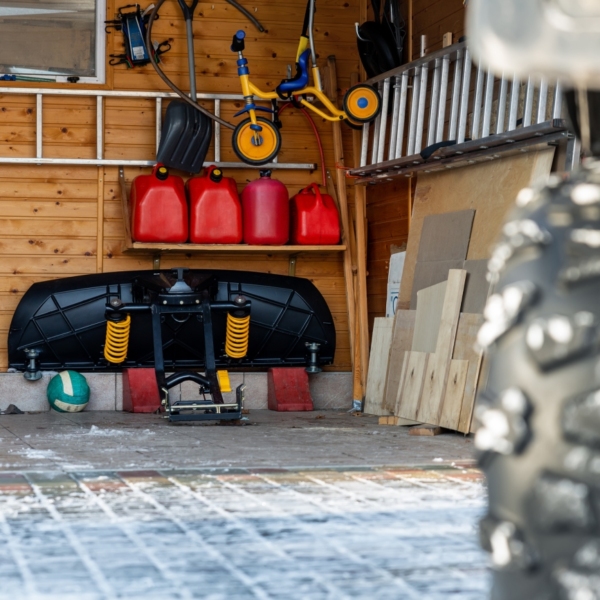| Published on
Interior design space planning is the process of organizing and arranging a space for maximum functionality, flow, and aesthetics. This procedure entails taking a strategic look at the available space to accommodate furniture, people, equipment, decor, and the various activities that occur there.
The time you spend planning your interior design may feel like a luxury you do not have. However, if you take the time to carefully plan your space, it will run more smoothly, and you will have more time to enjoy the amazing space you have created.

The Benefits of Interior Design Space Planning
Space planning is an essential component of good interior design. It is one of the most important aspects of creating a functional, comfortable, and beautiful space. Here are the main reasons why space planning improves interior spaces:
- Increasing Functionality – Space planning assists in defining the purpose of each room or area and proposes a furniture and decor layout that supports this goal.
- Efficient Use of Space – Careful space planning will maximize every area in the room to avoid waste. This is especially useful in small, constrained spaces where every square foot counts.
- Better Traffic Flow – Space planning will optimize traffic flow through the room by ensuring that the furniture and decor are logically organized. This will clear paths and prevent congestion, resulting in smoother traffic flow.
- Improved Comfort – Proper interior space planning designs the room with the residents’ comfort in mind. This necessitates careful planning of seating arrangements, ergonomic design, and furniture and decor placement.
- Enhanced Safety – Space planning considers safety by avoiding space arrangements that are likely to injure anyone, but especially residents who are more vulnerable, such as children and the elderly.
- Visual Harmony – The proportion, scale, balance, and aesthetics of the room are all taken into account during space planning, resulting in more visually pleasing space.
- Flexibility – Modern interior design values flexibility because our rooms frequently need to serve multiple functions. Planning flexible spaces entails using modular furniture in creative layouts to create multi-functional rooms.
- Accessibility – Creating an accessible space for everyone who inhabits it, is an important space planning goal. This includes taking into account people with a variety of needs and disabilities to ensure that everyone can navigate and use the space comfortably.
- Energy Efficiency – By making the best use of natural light and ventilation, a well-designed room can improve its energy efficiency. As a result, the room will require less artificial lighting and climate control, resulting in cost savings and a more environmentally friendly design.
- Client or User Satisfaction – A well-planned interior space will always take into account the preferences of the users, whether they are clients or you. Creating spaces with user input and preferences in mind will always result in a more satisfying space.
- Return on Investment – Careful space planning results in more appealing and functional rooms. This may attract more buyers or tenants, resulting in a higher return on your investment.
Space Planning Steps
Each space is unique and will require your careful consideration in order to create a functional, comfortable, and beautiful room. As you begin your space planning journey, consider every aspect of the room’s design by following these steps.
- Define the Project Scope
Every successful project must have clearly defined requirements and objectives. Meet with project stakeholders, such as clients or family members, to discuss their needs, preferences, and specific functional requirements for the space. Include a budget discussion so that you know how much money you have to work with when planning the space.
- Survey and Measure
Take measurements of the room’s length, width, and height, and note the location of the doors and windows. Make a list of all your measurements, including any unusual alcoves or nooks. Take note of any area where you need to add or remove something to create a more usable space. Make a thorough and accurate floor plan of the room.
- Traffic Analysis
Every room has unique traffic patterns based on its function, doorways, and users. Analyze how people enter and exit the room to determine how the furniture should be arranged. The location of the doors will create natural walkways through the room. However, by arranging furniture in a specific way, you can also create effective walkways.
- Function and Zoning
Determine the function of each room before arranging furniture and décor to best suit that function. Rooms can have multiple functions that correspond to different zones of the room. Make a list of the functions and zones of the room and keep it visible as you begin to plan the space. For example, in a common living area, you may have a dining zone, a sitting zone, and an office area.
- Allocation of Space
Allocate the space based on your assessment of the room’s zones and functions. This entails determining the size and shape of each area within the room.
- Make an Inventory List
Make a list of everything you will need to furnish the ideal room layout. Assess the furniture that you or your client owns and wishes to keep in the room. Make a list of the furniture and accessories you will need to complete the space.
- Furniture and Accessory Consideration
Examine the furniture and accessories you or your client have chosen for the room. Take precise measurements of the large pieces to ensure that they will fit in the space. Experiment with different layouts to find the one that works best in the space.
- Optimize Balance and Traffic Flow
Pay close attention to the room’s design balance. Consider the color palette, furniture allocation, and focal points of each zone when evaluating it. Evaluate people’s ability to move freely through the room without encountering unnecessary obstacles.
- Create 2D and 3D models
Using home design software or a sketched drawing, create 2D and 3D room models or renders. Arrange the furniture and accessories in the way that works best. If there is more than one good way to arrange the room, include other options for consideration.
- Review and Refine
Share your project with clients or family members for their evaluation of the space. Be open to their feedback and make adjustments to the room’s design based on their observations.
- Documentation
If you are doing this project for a client, you must create detailed documentation of the room’s design. Create detailed floor plans, elevation drawings, and renders that will serve as a guide for the design of the room. This will assist other contractors if they need to contribute to the finished space.
- Budget Estimates
Create a cost estimate for completing the space. Consider the labor and material costs for any architectural changes that must be made. Calculate the cost of the furniture and accessories that will be required. Make sure the project stays within the client’s or your budget.
- Project Execution
Once the project’s design and budget have been approved, you can begin implementing your design. This could include building and/or purchasing and arranging furniture and decor. Supervise the project to ensure that the space is built according to your specifications.
- Final Inspection and Handover
When the project is finished, inspect the room to ensure that it adheres to your design. Discuss the completed design with your clients or family to get additional feedback on how to improve your process in the future.


