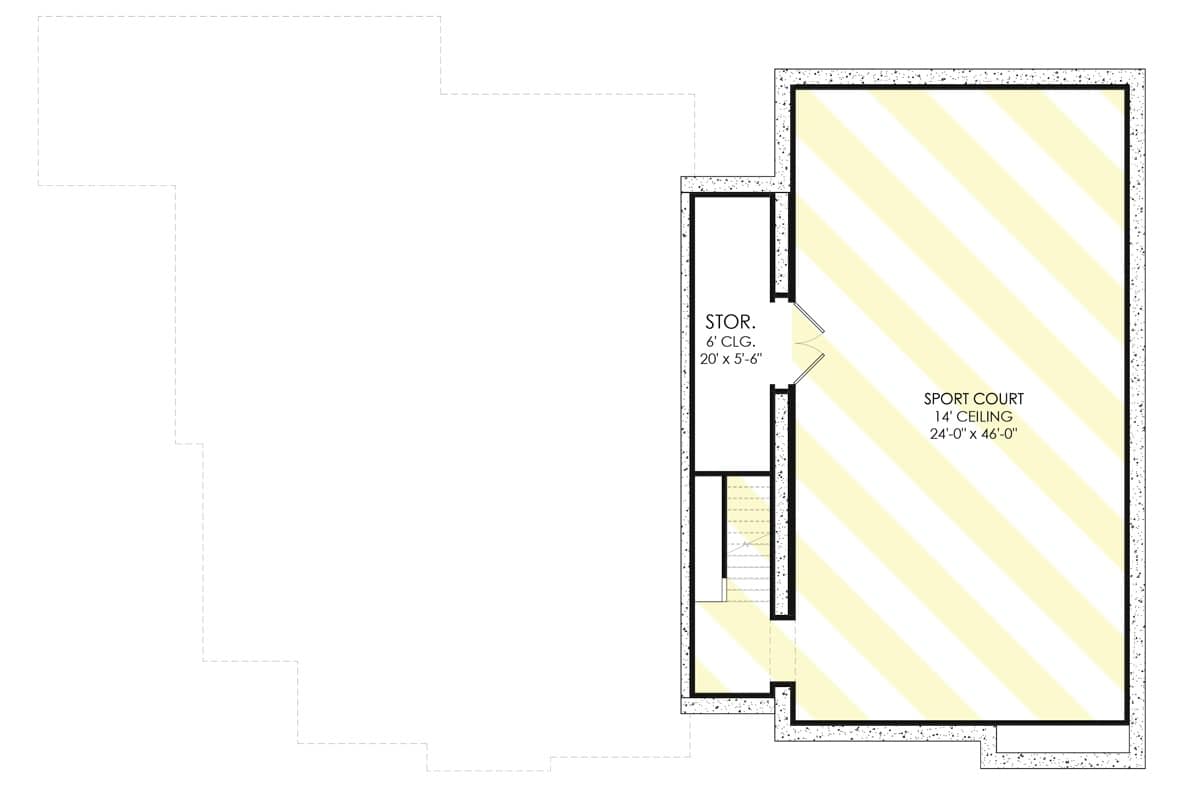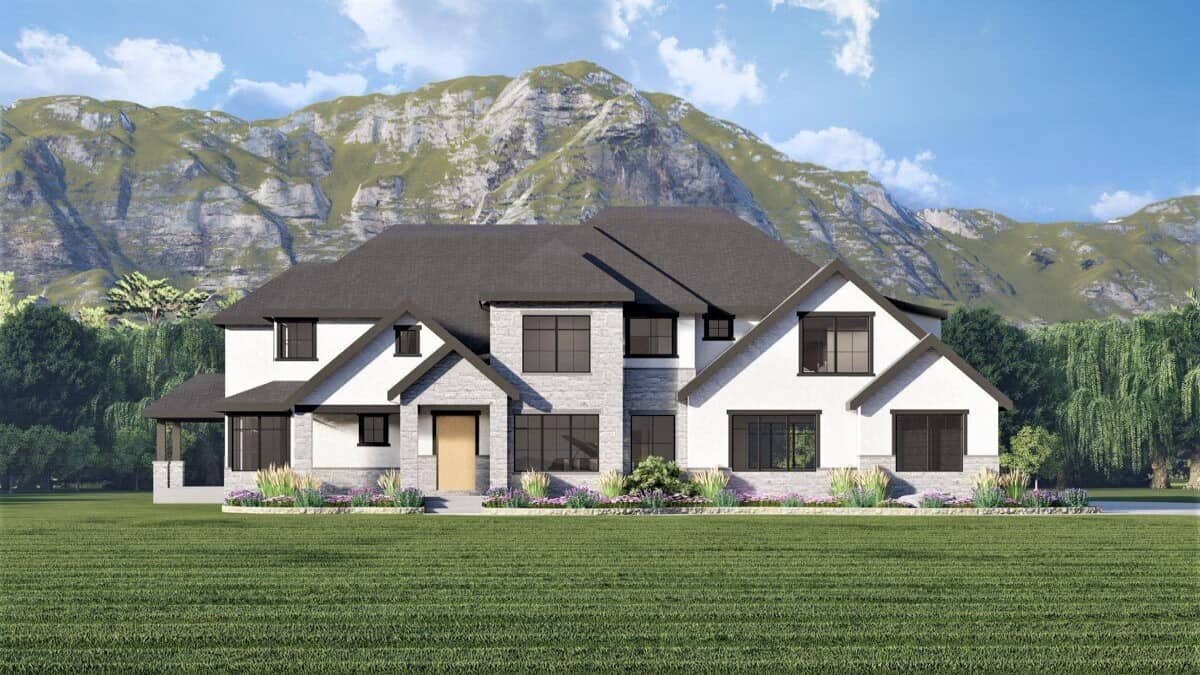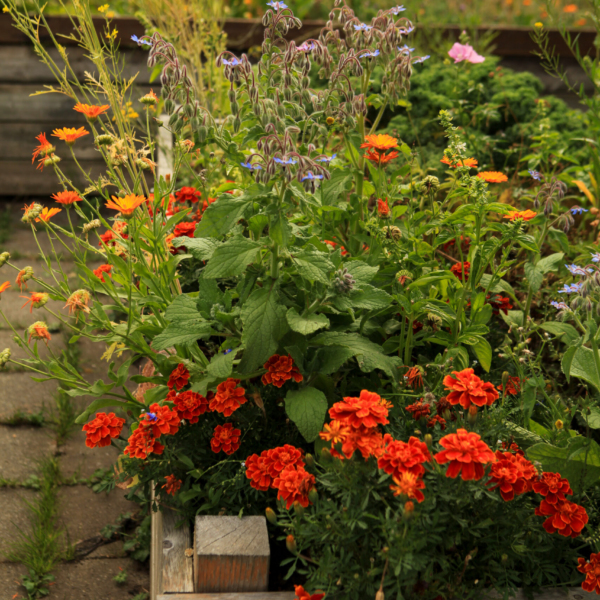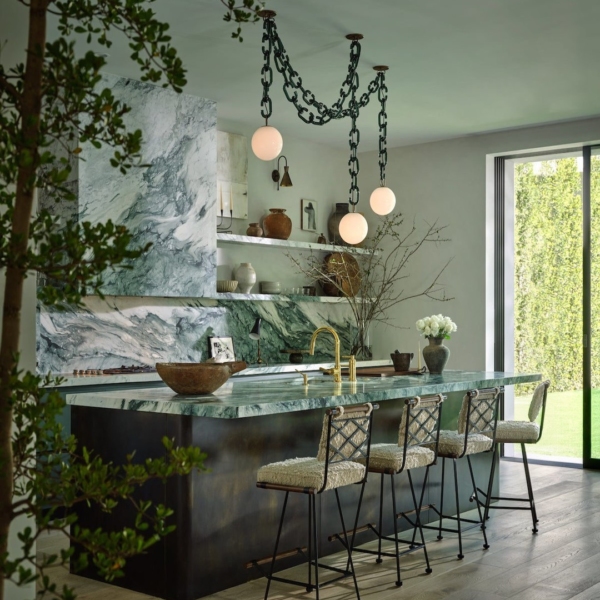
Specifications
- Sq. Ft.: 3,860
- Bedrooms: 4-6
- Bathrooms: 3.5-4.5
- Stories: 2
- Garage: 4
The Floor Plan





Photos








Details
This two-story contemporary home exudes a European charm with steeply pitched rooflines and a stately stone and stucco exterior with subtle wood accents. It features an inviting front porch and a 4-car side-entry garage that connects to the home via a mudroom.
As you step inside, a foyer with a music room on the right greets you. Walk past the staircase and discover a large unified space shared by the great room, kitchen, and dining area. There’s a fireplace for a warm ambiance and huge windows take in abundant natural light and spectacular views. A covered deck off the smaller mudroom provides great outdoor entertaining.
Rounding out the main floor is a playroom where kids can play when guests are over.
Upstairs, four bedrooms are dispersed along with a spacious laundry room. The primary bedroom is a true oasis boasting a lavish bath with his and her walk-in closets.
This house plan includes a basement expansion with two more bedrooms, a rec room, a kitchenette, and a sports court underneath the garage with an observation area.
Pin It!

Architectural Designs Plan 490059NAH
More House Plans
Design Your Own House Plan (Software) | See ALL Floor and House Plans | 25 Popular House Plans
Bedrooms: 1 Bedroom | 2 Bedrooms | 3 Bedrooms | 4 Bedrooms | 5 Bedrooms | 6 Bedrooms | 7 Bedrooms
Style: Adobe | Barndominiums | Beach | Bungalow | Cabin | Cape Cod | Colonial | Contemporary | Cottage | Country | Craftsman | European | Farmhouse | Florida Style | French Country | Gambrel Roof | Georgian | Log Homes & Cabins | Mediterranean | Mid-Century Modern | Modern | Mountain Style | Northwest | Open Concept | Prairie-Style | Ranchers | Rustic | Scandinavian | Shingle-Style | Spanish | Southern | Traditional | Tudor | Tuscan | Victorian
Levels: Single Story | 2-Story House Floor Plans | 3-Story House Floor Plans
Size: By Sq Ft | Mansion Floor Plans | Small Houses | Carriage Houses | Tiny Homes | Under 1,000 Sq Ft | 1,000 to 1,500 Sq Ft | 1,500 to 2,000 Sq Ft | 2,000 to 2,500 Sq Ft | 2,500 to 3,000 Sq Ft | 3,000 to 4,000 Sq Ft | 4,000 to 5,000 Sq Ft | 5,000 to 10,000 Sq Ft
Features: Loft | Basements | Bonus Room | Wrap-Around Porch | Elevator | In-Law Suite | Courtyard | Garage | Home Bar | Balcony | Walkout Basement | Covered Patio | Front Porch | Jack and Jill Bathroom
Lot: Sloping | Corner | Narrow | Wide
Resources: Architectural Styles | Types Houses | Interior Design Styles | 101 Interior Design Ideas


