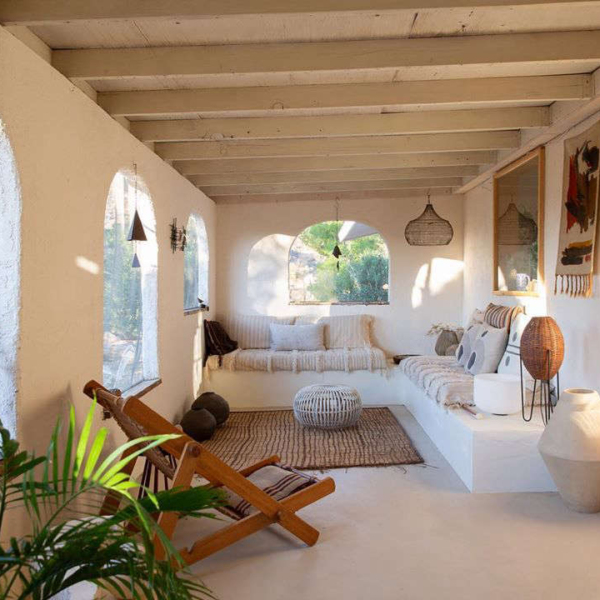
This minimalist, modern single-story home is designed with open-concept living in mind, offering a seamless flow between spaces for a light, airy feel.
The home features three spacious bedrooms and a sleek 3-car garage, complemented by large windows that flood the interior with natural light. Perfectly blending modern style with function, this home creates an ideal setting for both relaxation and entertaining.
Welcome Guests with a Spacious, Light-Filled Entryway

This contemporary home features bold geometric lines and a blend of textures, including sleek stucco and elegant stone accents. The flat roofline and horizontal windows contribute to its modern aesthetic, while the three-car garage integrates seamlessly into the design.
Landscaping with low shrubs complements the architecture, offering a balanced yet striking exterior that stands out at dusk.
Explore This Smart Layout Featuring a Relaxing Office Nook Just Off the Porch

This floor plan efficiently organizes space with three bedrooms, including a well-placed owner’s suite for privacy. The living room serves as the heart of the home, flowing seamlessly into the kitchen and dining areas.
A bonus is the dedicated office space, perfect for working from home and adjacent to a welcoming front porch.
Source: Architectural Designs – Plan 833010WAT
Check Out the Distinctive Sloped Rooflines and Stone Accents of This Trendy Home

This contemporary home stands out with its striking sloped metal roof and sleek, angular lines. The gray stucco facade is complemented by stone accenting, adding texture and interest to the minimalist design.
The three-car garage and carefully planned landscaping enhance the clean, modern aesthetic against the desert backdrop.
Welcome Guests with a Spacious, Light-Filled Entryway

The entryway uses clean lines and open space to create a simple, inviting flow. A tall door paired with a high window brings natural light, softening the neutral tones. Thoughtful touches, like the display nook and minimal shelving, add personality without crowding the space.
Unify Cooking, Dining, and Living Spaces with a Thoughtful Kitchen Layout

The open layout blends the kitchen, dining, and living areas, allowing conversation and movement to flow naturally. The island doubles as a prep space and casual dining spot, anchored by pendant lights that create subtle definition. The connection to the living area keeps the space social without sacrificing function.
Maximize Space and Connection with an Open-Concept Kitchen

The layout uses the island as a central hub, encouraging social interaction and practical use. With open access to the dining and living areas, the design supports a smooth flow for entertaining or daily routines. Thoughtful lighting and neutral tones unify the space without overwhelming it.
Blend Indoor Dining with Outdoor Views for a Relaxed Atmosphere

Large windows pull in natural light and open the space to the outdoors, making the dining area feel more expansive. The cutout wall connects the dining room to the kitchen, keeping communication open without sacrificing separation. Soft lighting overhead adds focus without overpowering the room.
Frame Your Bedroom with Natural Light and Layered Textures

Large windows wrap around the room, drawing in natural light and connecting the space to its surroundings. The neutral palette keeps the room calm while allowing the artwork and accent pillows to stand out. A blend of soft fabrics and sturdy wooden furniture adds comfort and structure to the space.
Maximize Space with an Open Shower and Streamlined Design

Neutral tiles wrap the room, continuously flowing from floor to wall. Floating shelves offer just enough storage for essentials without adding bulk. The window in the shower brings in natural light, making the space feel more open and connected.
Streamline Your Day by Blending Bathroom and Closet

Open shelves and tucked-away cabinets balance display and organization. The large mirror expands the room visually, while the neutral colors connect the bathroom and closet. Together, these elements create a smooth, purposeful layout.
Simplify Laundry Days with Smart Storage Solutions

The extended countertop provides plenty of space for sorting, folding, and organizing laundry without feeling cramped. Overhead cabinets keep detergents and supplies tucked away but are easily accessible. The neutral color palette keeps the focus on function and flow.
Layer Soft Textures for a Restful Sleep Space

The neutral tones on the walls and bedding allow textures to stand out, adding subtle depth. The layered blankets and pillows create a space that feels inviting and polished. Wall art and simple decor pieces bring just enough personality without clutter.
Transform Your Workday with Smart Space Design

Natural light streams in from multiple angles, reducing harsh overhead lighting. The glass floor mat adds function without disrupting the room’s flow. With built-in storage and balanced desk placement, the space works as hard as you do.
Extend Your Living Space with a Seamless Indoor-Outdoor Flow

The patio layout frames the view, using low walls and open seating to blend the space into the landscape. The furniture and hardscape, in neutral tones, mirror the surrounding desert, keeping the focus on the horizon. Each piece feels intentional, supporting comfort and a connection to the outdoors.
Blend Indoor Comfort with Outdoor Living for Year-Round Use

The covered patio extends the home’s living space, offering shade while keeping an open connection to the outdoors. Thoughtful furniture placement keeps pathways clear and views unobstructed. Subtle lighting under the roofline adds warmth without overpowering the natural surroundings.
Clean Lines and Layered Textures Define This Home’s Exterior

The landscaping works with the architecture, using raised planters and desert plants to mirror the home’s sharp angles. Simple plant choices keep the design clean while adding natural texture. The concrete planters subtly frame the entrance, drawing the eye without overwhelming the space.
Source: Architectural Designs – Plan 833010WAT



