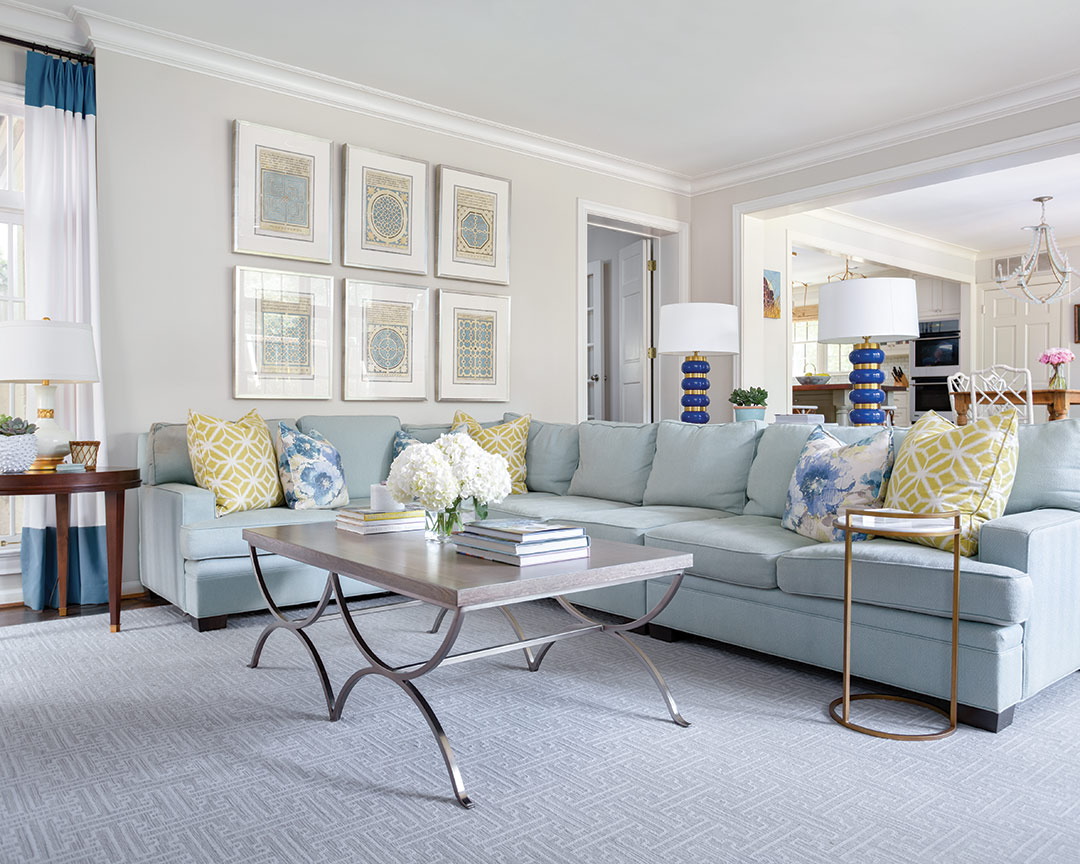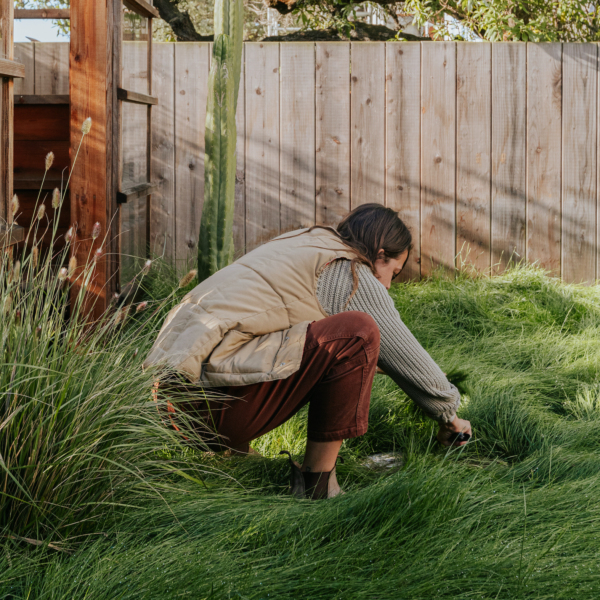
Text by Elizabeth Czapski
In the charming Lakewood neighborhood of East Dallas, Texas, where picturesque tree-lined streets give way to well-preserved homes from the early 1900s, Ashley and Wes Martin discovered their traditional 1941 Colonial-style house in 2010. As their family grew to include three children in the years since, they’ve made the dwelling their own with an undercurrent of comfort and durability while upholding a refined aesthetic in keeping with the home’s heritage. Original features stand out amid furnishings with clean, classic lines, and functional updates blend right in as the Martins’ personalities shine through in bold color, art, and accents that all come together for a look that’s current yet timeless.

“We have been working with this family for the past 10 years,” says designer Emily Johnston Larkin of EJ Interiors. “They always have a project going. The homeowners have always been very appreciative of architecture and design. They know what a positive impact a comfortable and functional home can have on your life, so design has always been a priority for them. As their kids have gotten older, their needs have changed, too, which has spawned more projects.”

Throughout this decade-long partnership, Emily says their unchanging goal has been to reflect the traditional feel of the home in their new designs. The house possesses a unique floor plan in that the front spaces have retained the typical 1940s Colonial layout with designated formal living and dining rooms, while the back comprises an addition with an open-concept family room adjacent to the kitchen. “It is an older home but with modern-day living,” Emily says. “Both merge seamlessly together. You aren’t able to tell which details are original to the home and which ones are new.”

Emily credits construction designer Carol Gantt of Gantt Design with this foundational feat. “Carol made sure she incorporated architectural details in the home that look like they have always been there,” Emily says of the renovations Carol tackled. “She is the go-to in Lakewood for historic preservation.” Intricate craftsmanship on original features in the formal areas, from the front fireplace to decorative arches on built-ins and room openings, are echoed in new elements like the custom hutch Carol designed in the primary bathroom.

When it came to the interiors, Ashley says her vision was “fresh, sophisticated, and timeless” while also incorporating hard-wearing choices. “No room was going to be off-limits to kids or pets, so we needed fabrics and furnishings that would stand the test of time,” she says. Emily worked to balance these priorities using “the rule of opposites,” she says. “We paired textured and casual materials like sisal rugs, natural oak, and rattan with things that were a little more edgy like acrylic, a modern patterned mohair fabric, and polished nickel.”

These inclusions unfold across a dynamic color palette, but a unifying yet broad-spectrum thread of blue and green helps tie everything together. “Each room has its own color scheme, but all of the rooms flow nicely together. We used more calming hues in the appropriate rooms,” Emily says, referencing examples such as the soft seafoam green paint color they chose for the spa-inspired primary bathroom. “In rooms that could be more energizing, like the family room, we went with brighter turquoise and jewel tones.”

Unexpectedly, the formal living room touts the most eclectic range of hues in the home, as the team used a whimsical painting that was meaningful to the Martins as their muse. “The Bubble Maker is an incredible painting by Amanda Dunbar given to me by my husband in our 20s,” Ashley says of the piece from which they pulled shades of gold, salmon, and deep navy. “I am so grateful to have beautiful art that graces our home,” she says. Other special works of art, a gallery wall of framed family photos and memorabilia, and thoughtfully curated accessories breathe fresh life throughout and instill a personalized sense of character in this storied abode.

“Art, travel mementos, and books make a beautiful space a home,” Ashley says. “[Our home] is warm and welcoming. I love the flow . . . There is room for everyone, but it feels cozy and comfortable with all the defined space.”


